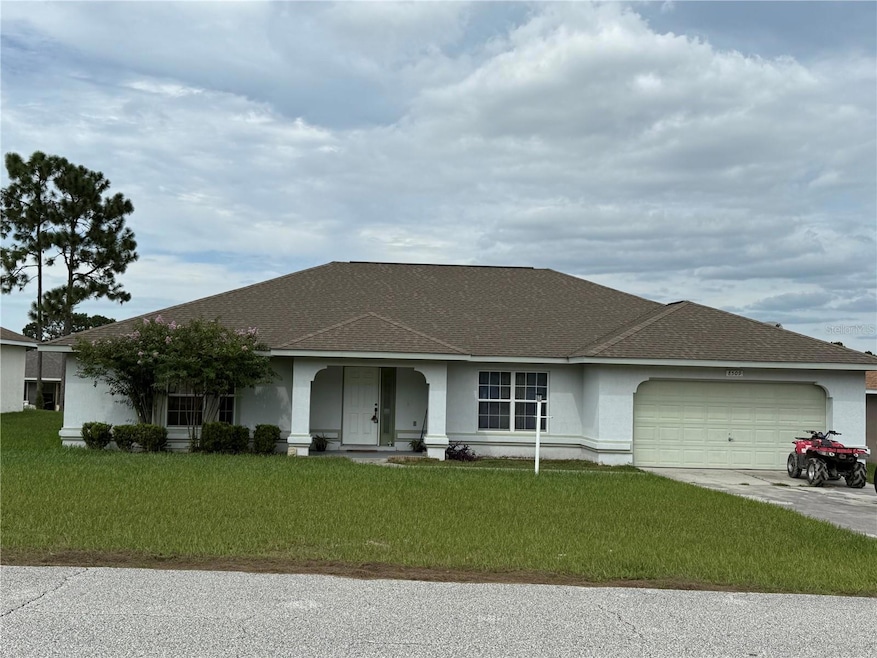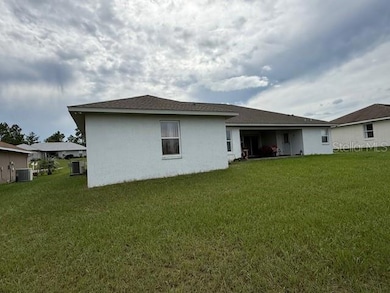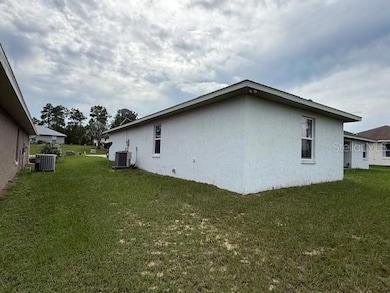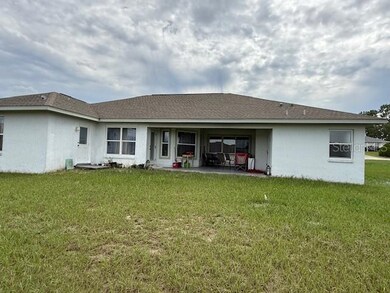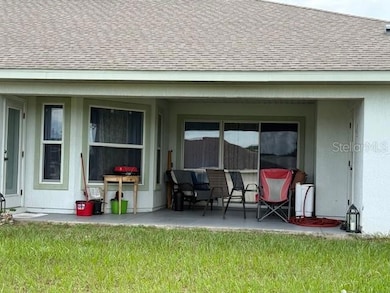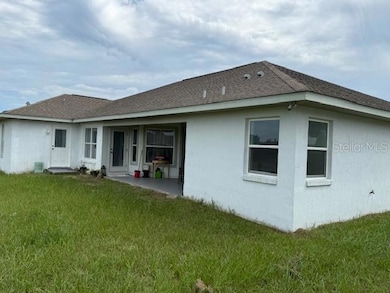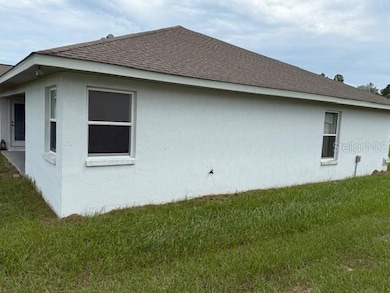Estimated payment $1,627/month
Total Views
1,872
3
Beds
2
Baths
2,188
Sq Ft
$114
Price per Sq Ft
Highlights
- 2 Car Attached Garage
- Laundry Room
- Sliding Doors
- Living Room
- Ceramic Tile Flooring
- Central Heating and Cooling System
About This Home
Beautiful 2 bedroom 2 bath 2 car garage, concrete block home located in the Timber Walk area in Marion Oaks. This home has ceramic tile flooring throughout. Hard to find with all of this square footage. Motivated seller
Listing Agent
RE/MAX FOXFIRE - HWY 40 Brokerage Phone: 352-732-3344 License #3195172 Listed on: 09/12/2025

Home Details
Home Type
- Single Family
Est. Annual Taxes
- $3,665
Year Built
- Built in 2007
Lot Details
- 10,019 Sq Ft Lot
- Lot Dimensions are 80x125
- East Facing Home
- Cleared Lot
- Property is zoned R1
HOA Fees
- $8 Monthly HOA Fees
Parking
- 2 Car Attached Garage
Home Design
- Slab Foundation
- Shingle Roof
- Block Exterior
- Stucco
Interior Spaces
- 2,188 Sq Ft Home
- 1-Story Property
- Sliding Doors
- Living Room
- Ceramic Tile Flooring
- Laundry Room
Kitchen
- Range
- Dishwasher
Bedrooms and Bathrooms
- 3 Bedrooms
- Split Bedroom Floorplan
- 2 Full Bathrooms
Utilities
- Central Heating and Cooling System
- Thermostat
- 1 Septic Tank
Community Details
- Timber Walk HOA
- Marion Oaks Un 12 Subdivision
Listing and Financial Details
- Visit Down Payment Resource Website
- Legal Lot and Block 20 / 1415
- Assessor Parcel Number 8012-1415-20
Map
Create a Home Valuation Report for This Property
The Home Valuation Report is an in-depth analysis detailing your home's value as well as a comparison with similar homes in the area
Home Values in the Area
Average Home Value in this Area
Tax History
| Year | Tax Paid | Tax Assessment Tax Assessment Total Assessment is a certain percentage of the fair market value that is determined by local assessors to be the total taxable value of land and additions on the property. | Land | Improvement |
|---|---|---|---|---|
| 2024 | $3,665 | $236,150 | -- | -- |
| 2023 | $3,665 | $241,740 | $0 | $0 |
| 2022 | $4,052 | $201,242 | $0 | $0 |
| 2021 | $3,570 | $182,947 | $5,100 | $177,847 |
| 2020 | $3,580 | $193,950 | $4,800 | $189,150 |
| 2019 | $3,308 | $174,652 | $5,350 | $169,302 |
| 2018 | $2,894 | $151,394 | $5,050 | $146,344 |
| 2017 | $2,623 | $130,965 | $3,100 | $127,865 |
| 2016 | $2,527 | $123,636 | $0 | $0 |
| 2015 | $2,400 | $112,396 | $0 | $0 |
| 2014 | $2,072 | $102,178 | $0 | $0 |
Source: Public Records
Property History
| Date | Event | Price | List to Sale | Price per Sq Ft | Prior Sale |
|---|---|---|---|---|---|
| 09/12/2025 09/12/25 | For Sale | $249,900 | -15.3% | $114 / Sq Ft | |
| 04/20/2022 04/20/22 | Sold | $295,000 | -1.6% | $135 / Sq Ft | View Prior Sale |
| 03/30/2022 03/30/22 | Pending | -- | -- | -- | |
| 03/09/2022 03/09/22 | For Sale | $299,900 | -- | $137 / Sq Ft |
Source: Stellar MLS
Purchase History
| Date | Type | Sale Price | Title Company |
|---|---|---|---|
| Warranty Deed | $210,000 | Five Points Title Services C |
Source: Public Records
Mortgage History
| Date | Status | Loan Amount | Loan Type |
|---|---|---|---|
| Open | $142,400 | Purchase Money Mortgage |
Source: Public Records
Source: Stellar MLS
MLS Number: OM709469
APN: 8012-1415-20
Nearby Homes
- 8414 SW 136th Place
- 6288 SW 136th Place
- 0 SW 136th St
- TBD SW 135th Loop
- 13552 SW 81st Cir
- 8457 SW 138th Place
- 8151 SW 135th Loop
- Lot 2 SW 138th St
- 0 SW 135th Loop
- 5310 SW 81 Cir
- 8001 SW 135th Loop
- 0 SW 81st Cir Unit MFRO6264047
- 8182 SW 135th Street Rd
- 8272 SW 139th St
- 8628 SW 133rd Lane Rd
- 0 SW 135th Street Rd Unit 20 MFRO6314911
- TBD SW 135th Street Rd
- 8730 SW 139th Place Rd
- 8776 SW 139th Place Rd
- 13405 SW 86th Ave
- 8013 SW 134th Loop
- 13265 SW 85th Cir
- 8881 SW 138 Ln
- 7883 SW 138 Street Rd
- 13707 SW 89 Cir
- 13719 SW 89 Cir
- 8013 SW Hwy 484
- 13047 SW 79th Cir
- 13620 SW 87th Cir
- 14579 SW 79th Terrace Rd
- 7815 SW 128th Street Rd
- 7439 SW 130th Ln
- 13094 SW 72nd Terrace Rd
- 7370 SW 129th Ln
- 12849 SW 73rd Avenue Rd
- 13691 SW 69th Terrace
- 643 Marion Oaks Trail
- 623 Marion Oaks Trail
- 6823 SW 129th St
- 585 Marion Oaks Pass
