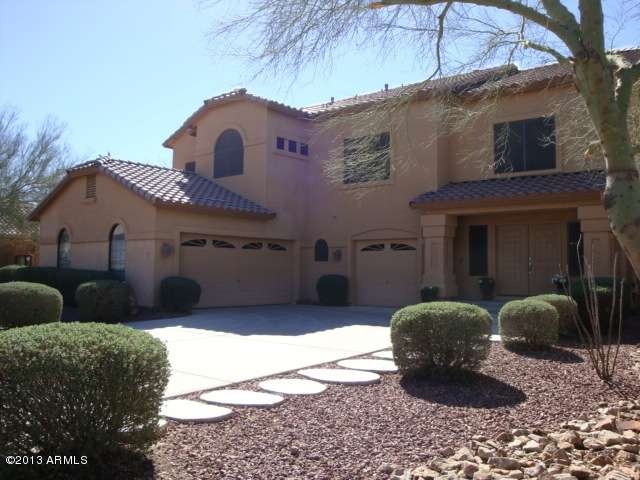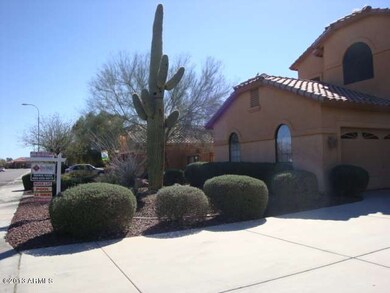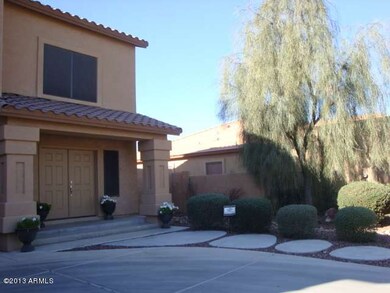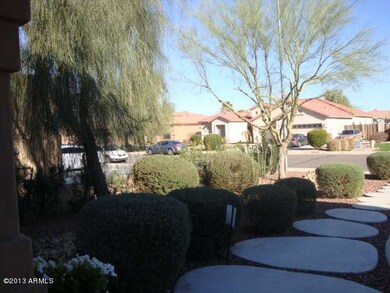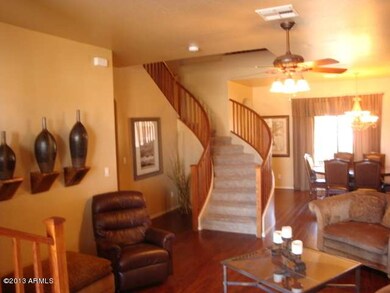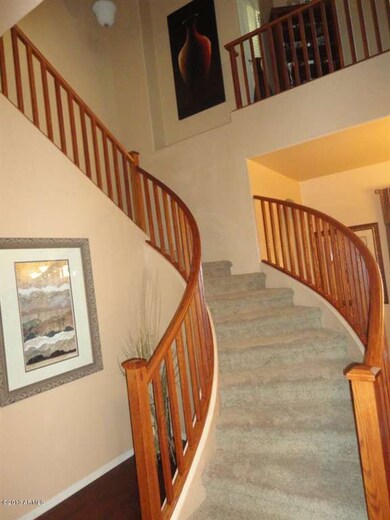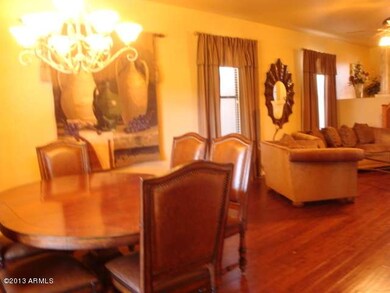
851 E Birchwood Place Chandler, AZ 85249
South Chandler NeighborhoodHighlights
- Guest House
- Play Pool
- 0.38 Acre Lot
- Fulton Elementary School Rated A
- RV Gated
- Vaulted Ceiling
About This Home
As of February 2025RARE FIND! CUSTOM LIVING IN PRESTIGIOUS ROCKWOOD ESTATES AT A LESS-THAN-CUSTOM PRICE!
GORGEOUS 4 BEDROOM/4 BATH + THEATRE + LOFT NESTLED ON A 16,583 LOT LOCATED ON A PRIVATE ST. THIS STUNNING HOME HAS MANY CUSTOM FEATURES YOU COULD DESIRE INCL. A PRIVATE THEATRE, SELF-CONTAINED DETACHED GUEST HOUSE W/FULL BATH, LAUNDRY, AC, SINK, REFRIGERATOR & MICROWAVE. *3 COVERED PATIOS, PEBBLE-TEC POOL WITH JETTED SPA, PITCHING MOUND, SPORT COURT/RV PARKING AND GRASSY PLAY AREA FOR TOTAL FAMILY FUN AND ENTERTAINMENT. LIVING ROOM BOASTS TASTEFULLY-SELECTED CUSTOM PAINT W/ MATCHING CUSTOM DRAPES, WOOD FLOORS AND 20'' TILE PLUS PLAYROOM/STORAGE FOR KIDS. AWESOME GOURMET KITCHEN W/SPACIOUS GRANITE COUNTERS, 5-BURNER STOVE,42'' CABINET, SS APPLIANCES & DOUBLE PANTRY. ALL BEDROOMS ARE SPACIOUS WITH WALK-IN CLOSETS. MASTER BEDROOM IS HUGE WITH SITTING ROOM. *UPGRADED LIGHT FIXTURES, SURROUND SOUND, UV SUNSCREEN THROUGHOUT SAVES ON UTILITY COST. THIS AMAZING HOME WITH RESORT-LIKE BACKYARD AND CUSTOM FINISHES IS A CROWD PLEASER! YOU'LL BE PROUD TO OWN THIS HOME!
Home Details
Home Type
- Single Family
Est. Annual Taxes
- $2,643
Year Built
- Built in 2005
Lot Details
- 0.38 Acre Lot
- Desert faces the front of the property
- Block Wall Fence
- Misting System
- Front and Back Yard Sprinklers
- Grass Covered Lot
HOA Fees
- $93 Monthly HOA Fees
Parking
- 3 Car Garage
- Garage Door Opener
- RV Gated
Home Design
- Wood Frame Construction
- Tile Roof
- Stucco
Interior Spaces
- 4,326 Sq Ft Home
- 2-Story Property
- Vaulted Ceiling
- Ceiling Fan
- 1 Fireplace
- Double Pane Windows
- Solar Screens
- Security System Owned
Kitchen
- Eat-In Kitchen
- Breakfast Bar
- Granite Countertops
Flooring
- Wood
- Carpet
- Tile
Bedrooms and Bathrooms
- 4 Bedrooms
- Primary Bathroom is a Full Bathroom
- 4 Bathrooms
- Dual Vanity Sinks in Primary Bathroom
Pool
- Play Pool
- Fence Around Pool
Outdoor Features
- Covered patio or porch
- Playground
Additional Homes
- Guest House
Schools
- Santan Elementary School
- Santan Junior High School
- Hamilton High School
Utilities
- Refrigerated Cooling System
- Heating System Uses Natural Gas
- High Speed Internet
- Cable TV Available
Listing and Financial Details
- Tax Lot 175
- Assessor Parcel Number 303-53-188
Community Details
Overview
- Association fees include ground maintenance
- Pride Asset Mgmt Association, Phone Number (480) 682-3209
- Built by VIP Construction
- Rockwood Estates Subdivision
Recreation
- Sport Court
- Community Playground
- Bike Trail
Ownership History
Purchase Details
Home Financials for this Owner
Home Financials are based on the most recent Mortgage that was taken out on this home.Purchase Details
Home Financials for this Owner
Home Financials are based on the most recent Mortgage that was taken out on this home.Purchase Details
Home Financials for this Owner
Home Financials are based on the most recent Mortgage that was taken out on this home.Purchase Details
Home Financials for this Owner
Home Financials are based on the most recent Mortgage that was taken out on this home.Purchase Details
Home Financials for this Owner
Home Financials are based on the most recent Mortgage that was taken out on this home.Purchase Details
Home Financials for this Owner
Home Financials are based on the most recent Mortgage that was taken out on this home.Similar Homes in the area
Home Values in the Area
Average Home Value in this Area
Purchase History
| Date | Type | Sale Price | Title Company |
|---|---|---|---|
| Warranty Deed | $1,225,000 | Wfg National Title Insurance C | |
| Interfamily Deed Transfer | -- | Security Title Agency Inc | |
| Warranty Deed | $680,000 | Security Title Agency Inc | |
| Warranty Deed | $645,000 | Chicago Title Agency Inc | |
| Warranty Deed | $510,000 | Driggs Title Agency Inc | |
| Warranty Deed | $439,224 | First American Title Ins Co |
Mortgage History
| Date | Status | Loan Amount | Loan Type |
|---|---|---|---|
| Open | $980,000 | New Conventional | |
| Previous Owner | $750,000 | New Conventional | |
| Previous Owner | $110,000 | Credit Line Revolving | |
| Previous Owner | $490,500 | Commercial | |
| Previous Owner | $510,000 | New Conventional | |
| Previous Owner | $93,000 | Credit Line Revolving | |
| Previous Owner | $424,100 | New Conventional | |
| Previous Owner | $417,000 | New Conventional | |
| Previous Owner | $96,474 | Credit Line Revolving | |
| Previous Owner | $454,500 | New Conventional | |
| Previous Owner | $30,000 | Credit Line Revolving | |
| Previous Owner | $483,500 | Unknown | |
| Previous Owner | $32,656 | Stand Alone Second | |
| Previous Owner | $351,350 | New Conventional | |
| Previous Owner | $325,000 | Unknown | |
| Closed | $87,800 | No Value Available |
Property History
| Date | Event | Price | Change | Sq Ft Price |
|---|---|---|---|---|
| 02/05/2025 02/05/25 | Sold | $1,225,000 | +2.1% | $284 / Sq Ft |
| 01/08/2025 01/08/25 | For Sale | $1,200,000 | +15.4% | $278 / Sq Ft |
| 07/24/2023 07/24/23 | Sold | $1,040,000 | -5.4% | $229 / Sq Ft |
| 05/25/2023 05/25/23 | For Sale | $1,099,000 | +70.4% | $242 / Sq Ft |
| 12/01/2017 12/01/17 | Sold | $645,000 | -2.1% | $149 / Sq Ft |
| 09/23/2017 09/23/17 | Price Changed | $659,000 | -3.1% | $152 / Sq Ft |
| 08/31/2017 08/31/17 | For Sale | $679,900 | +33.3% | $157 / Sq Ft |
| 04/22/2013 04/22/13 | Sold | $510,000 | -1.7% | $118 / Sq Ft |
| 03/20/2013 03/20/13 | Pending | -- | -- | -- |
| 03/14/2013 03/14/13 | For Sale | $519,000 | -- | $120 / Sq Ft |
Tax History Compared to Growth
Tax History
| Year | Tax Paid | Tax Assessment Tax Assessment Total Assessment is a certain percentage of the fair market value that is determined by local assessors to be the total taxable value of land and additions on the property. | Land | Improvement |
|---|---|---|---|---|
| 2025 | $3,109 | $50,421 | -- | -- |
| 2024 | $4,026 | $48,020 | -- | -- |
| 2023 | $4,026 | $67,750 | $13,550 | $54,200 |
| 2022 | $3,883 | $52,520 | $10,500 | $42,020 |
| 2021 | $3,993 | $48,920 | $9,780 | $39,140 |
| 2020 | $3,965 | $42,480 | $8,490 | $33,990 |
| 2019 | $3,807 | $40,220 | $8,040 | $32,180 |
| 2018 | $3,678 | $37,910 | $7,580 | $30,330 |
| 2017 | $4,022 | $37,820 | $7,560 | $30,260 |
| 2016 | $3,885 | $38,060 | $7,610 | $30,450 |
| 2015 | $3,720 | $37,000 | $7,400 | $29,600 |
Agents Affiliated with this Home
-
E
Seller's Agent in 2025
Elisa Skoglund
Compass
-
C
Buyer's Agent in 2025
Cylie Lawrence
Compass
-
R
Seller's Agent in 2023
Rachel Krill
Real Broker
-
D
Buyer's Agent in 2023
Dede Heggem
RE/MAX
-
D
Buyer's Agent in 2023
DeAnna Heggem
RE/MAX
-
D
Seller's Agent in 2017
Darwin Wall
Realty ONE Group
Map
Source: Arizona Regional Multiple Listing Service (ARMLS)
MLS Number: 4904489
APN: 303-53-188
- 831 E Taurus Place
- 838 E Nolan Place
- 702 E Capricorn Way
- 862 E Gemini Place
- 12036 E Vía de Palmas
- 1103 E Nolan Place
- 718 E Scorpio Place
- 704 E Gemini Place
- 723 E Gemini Place
- 1202 E Nolan Place
- 12228 E Wood Dr
- 12235 E Wood Dr
- 1335 E Nolan Place
- 12230 E Wood Dr Unit T
- 24608 S 124th St
- 783 E Lynx Place
- 6050 S Crosscreek Ct
- 1427 E Cherrywood Place
- 1416 E Cherrywood Place
- 4851 S Hudson Place
