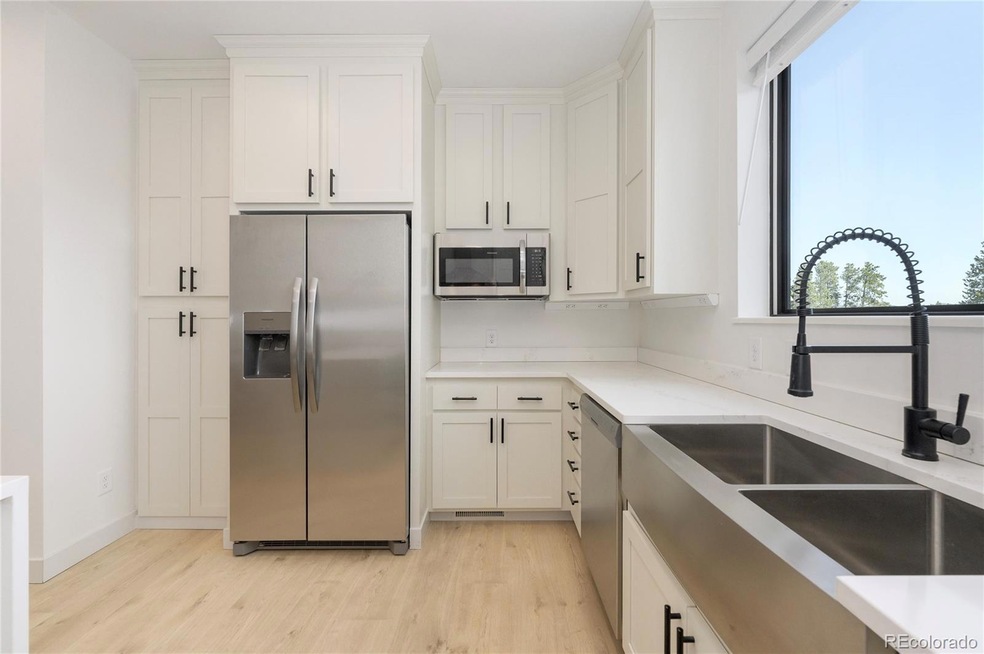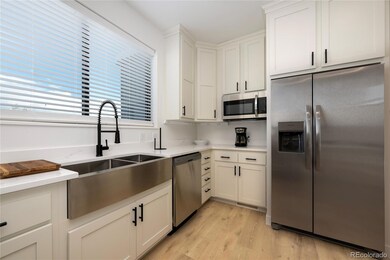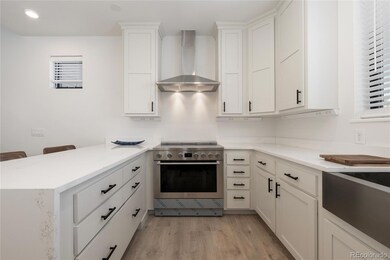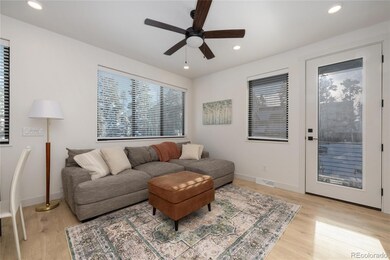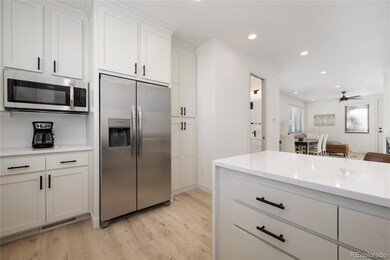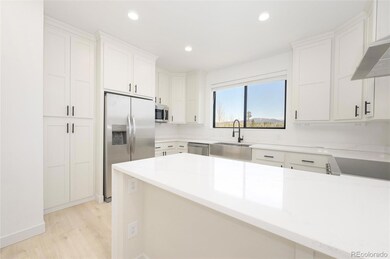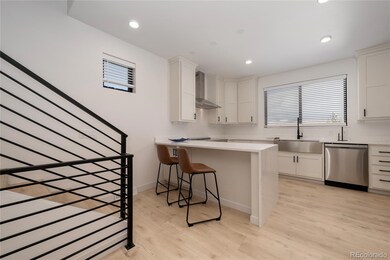
851 Ferret Ln Fraser, CO 80442
Highlights
- Mountain View
- Wood Flooring
- End Unit
- Deck
- Mountain Contemporary Architecture
- Great Room
About This Home
As of March 2025New construction - Experience the luxurious Scandinavian design at the top of Ptarmigan in Fraser, Colorado. Step into your great room with its brilliant electric fireplace, stylish dining area that flows into your top-of-the-line kitchen boasting beautiful white shaker cabinets and stainless electric appliances along with phenomenal views of the Continental Divide out back. Just off the living area walk out to your covered deck for a perfect spot to relax and enjoy the views. With 3 bedrooms and 3.5 bathrooms, including two ensuite bedrooms on the top floor with vaulted ceilings, this home has ample space for everyone. The luxury plank flooring throughout adds a touch of elegance. Conveniently located just a short walk away from the complimentary shuttle route, you'll have easy access to Winter Park Resort, Rocky Mountain National Park, and other nearby amenities. Whether you enjoy hiking, biking, or cross country skiing, the great outdoors is right at your doorstep.
Last Agent to Sell the Property
eXp Realty, LLC Brokerage Email: hello@TheSimpleLifeTeam.com,970-726-6625 Listed on: 10/11/2024

Townhouse Details
Home Type
- Townhome
Est. Annual Taxes
- $1,066
Year Built
- Built in 2024
Lot Details
- 871 Sq Ft Lot
- End Unit
- 1 Common Wall
- Cul-De-Sac
- Southwest Facing Home
HOA Fees
- $125 Monthly HOA Fees
Parking
- 1 Car Attached Garage
Home Design
- Mountain Contemporary Architecture
- Frame Construction
- Metal Roof
Interior Spaces
- 1,743 Sq Ft Home
- 3-Story Property
- Electric Fireplace
- Great Room
- Wood Flooring
- Mountain Views
Kitchen
- Oven
- Range
- Microwave
- Dishwasher
- Quartz Countertops
- Disposal
Bedrooms and Bathrooms
Laundry
- Laundry Room
- Dryer
- Washer
Outdoor Features
- Deck
- Covered Patio or Porch
Location
- Ground Level
Schools
- Fraser Valley Elementary School
- East Grand Middle School
- Middle Park High School
Utilities
- No Cooling
- Heating Available
- Cable TV Available
Community Details
- Association fees include insurance
- Retreat At Ptarmigan Townhomes Association, Phone Number (970) 726-6625
- Retreat At Ptarmigan Townhomes Subdivision
Listing and Financial Details
- Exclusions: Furniture and artwork in 853 Ferret Lane
- Assessor Parcel Number R312768
Similar Homes in the area
Home Values in the Area
Average Home Value in this Area
Property History
| Date | Event | Price | Change | Sq Ft Price |
|---|---|---|---|---|
| 03/07/2025 03/07/25 | Sold | $920,500 | +2.4% | $528 / Sq Ft |
| 01/21/2025 01/21/25 | Price Changed | $899,000 | -4.2% | $516 / Sq Ft |
| 01/07/2025 01/07/25 | Price Changed | $938,900 | 0.0% | $539 / Sq Ft |
| 10/11/2024 10/11/24 | For Sale | $939,000 | +530.2% | $539 / Sq Ft |
| 09/15/2022 09/15/22 | Sold | $149,000 | -6.3% | -- |
| 08/20/2022 08/20/22 | Pending | -- | -- | -- |
| 08/19/2022 08/19/22 | For Sale | $159,000 | +23.3% | -- |
| 11/14/2019 11/14/19 | Sold | $129,000 | 0.0% | -- |
| 09/30/2019 09/30/19 | Pending | -- | -- | -- |
| 09/10/2019 09/10/19 | For Sale | $129,000 | -- | -- |
Tax History Compared to Growth
Agents Affiliated with this Home
-
Megan Luther

Seller's Agent in 2025
Megan Luther
eXp Realty, LLC
(970) 531-7811
34 in this area
134 Total Sales
-
Heather Reilly

Buyer's Agent in 2025
Heather Reilly
HomeSmart
(719) 331-4807
1 in this area
12 Total Sales
-
Amanda Solomon
A
Seller's Agent in 2022
Amanda Solomon
Real Estate of Winter Park
(303) 246-4843
32 in this area
107 Total Sales
-
Mary Orear

Buyer's Agent in 2022
Mary Orear
Real Estate of Winter Park
(812) 290-7554
11 in this area
57 Total Sales
-
Katie Riemenschneider

Seller's Agent in 2019
Katie Riemenschneider
Real Estate of Winter Park
(303) 885-4503
34 in this area
151 Total Sales
-
S
Buyer's Agent in 2019
Samantha Wise
eXp Realty, LLC
Map
Source: REcolorado®
MLS Number: 3346721
- 904 Wapiti Unit 7B
- 904 Wapiti Unit 7A
- 870 Ferret Ln Unit 93
- 840 Ferret Ln
- 904 Wapiti Dr Unit 11A
- 853 Ferret Ln
- 233 Gcr 8040 Waterside Dr Unit E 205
- 56 Gcr 834 Unit 2F
- 58 County Road 834 Unit E
- 52 Gcr 834 Unit 3B
- 37 Waterside Ct Unit C 206
- 58 Cranmer Ave Unit 1E
- 47 County Road 834 Unit 5E
- 225 Gcr 804 Unit 7C
- 64 Gcr 8040 Unit 202
- 64 Gcr 8040 Unit 110
- 820 Wolverine Ln Unit 3
- 309 Gcr 804 Unit E102
- 710 Wapiti Dr Unit B
- 821 Wolverine Ln Unit D
