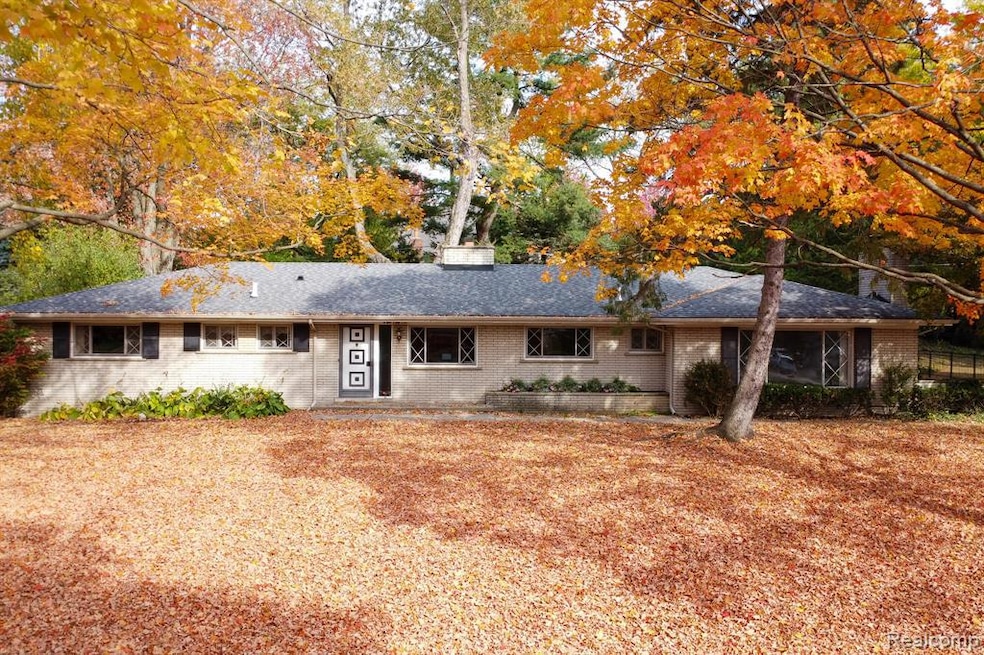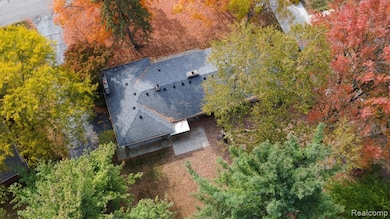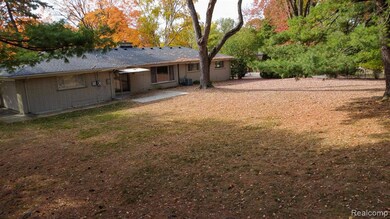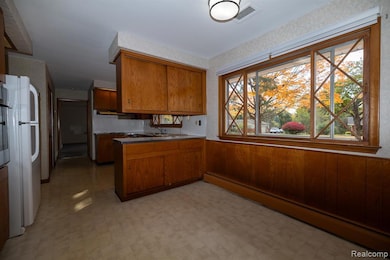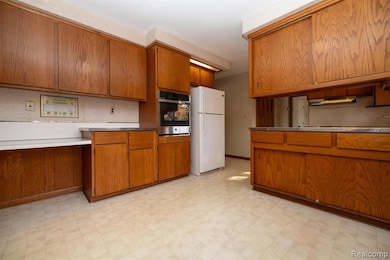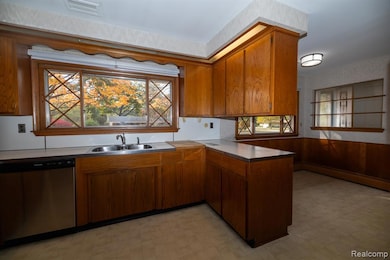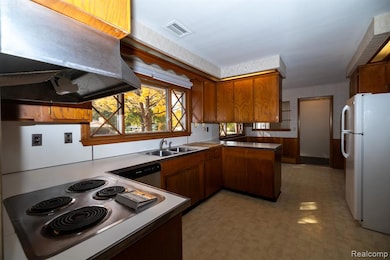851 Helston Rd Bloomfield Hills, MI 48304
Highlights
- Ranch Style House
- No HOA
- 2.5 Car Direct Access Garage
- Eastover Elementary School Rated A
- Covered Patio or Porch
- Laundry Room
About This Home
This spacious ranch home on almost half an acre in desirable Bloomfield Hills could be yours! Natural light pours into the bay windows throughout the home. Oversized eat-in kitchen, includes all appliances, an abundancy of wooden cabinetry, plenty of prep space and an additional workstation. Spacious family room with gas fireplace and door to the 2.5 car attached garage. Formal dining room with doorwall to the covered patio and spectacular tree-lined backyard. Dining room opens to the living room where your eyes are drawn to the second fireplace. The semi-open floorplan is perfect for families and those who love to entertain. Three large bedrooms ,two and a half full baths; including the primary suite. The vast laundry room complete the home. Updates include new roof and carpet throughout, boiler and hot water heater, central air-conditioning, upgraded circuit breakers and interior paint. Located just minutes from I-75, M-59, Square Lake Road, Woodward Avenue and other major thoroughfares, you couldn't ask for an easier commute. All this and award-winning Bloomfield Hills Schools! All applications to go through RentSpree.
Home Details
Home Type
- Single Family
Est. Annual Taxes
- $3,184
Year Built
- Built in 1959
Lot Details
- 0.45 Acre Lot
- Lot Dimensions are 132x150x126x153
- Level Lot
Home Design
- Ranch Style House
- Brick Exterior Construction
- Slab Foundation
- Asphalt Roof
- Chimney Cap
Interior Spaces
- 1,969 Sq Ft Home
- Gas Fireplace
- Awning
- Entrance Foyer
- Family Room with Fireplace
- Living Room with Fireplace
- Attic Fan
- Carbon Monoxide Detectors
Kitchen
- Built-In Electric Oven
- Built-In Electric Range
- Range Hood
- Dishwasher
- Disposal
Bedrooms and Bathrooms
- 3 Bedrooms
Laundry
- Laundry Room
- Dryer
- Washer
Parking
- 2.5 Car Direct Access Garage
- Garage Door Opener
- Driveway
Outdoor Features
- Covered Patio or Porch
- Exterior Lighting
Location
- Ground Level
Utilities
- Central Air
- Baseboard Heating
- Heating System Uses Natural Gas
- Natural Gas Water Heater
- Cable TV Available
Listing and Financial Details
- Security Deposit $2,900
- 12 Month Lease Term
- 24 Month Lease Term
- Assessor Parcel Number 1912326008
Community Details
Overview
- No Home Owners Association
- Eastover Estates 3 Subdivision
Amenities
- Laundry Facilities
Pet Policy
- Limit on the number of pets
- Dogs and Cats Allowed
Map
Source: Realcomp
MLS Number: 20251046927
APN: 19-12-326-008
- 4.8 Acres Westview Rd
- 790 Hidden Pine Rd
- 952 Dursley Rd
- 3370 BlooMcRest Dr
- 3340 Kernway Dr
- 3539 Walbri Dr
- 175 Bridgeview Dr
- 155 Bridgeview Dr
- 145 Bridgeview Dr
- 100 Bridgeview Dr
- 2928 Vineyards Dr
- 2953 Squire Ct
- 2755 Hunters Hill Rd
- 796 Rock Spring Rd
- 1048 Satterlee Rd
- 3826 Lakecrest Dr
- 687 Foxhall Rd
- 433 Whippers In Ct
- 818 Edgemont Run
- 2485 Wildbrook Run Unit 154
- 2377 Williamstown Ct
- 2551 Ginger Ct
- 719 Upper Scotsborough Way
- 3066 Woodcreek Way
- 1829 Stonycroft Ln
- 6068 Glyndebourne Dr
- 754 E Fox Hills Dr
- 654 E Fox Hills Dr
- 685 E Fox Hills Dr Unit 67
- 688 E Fox Hills Dr Unit O117
- 1012 Stratford Ln Unit 64
- 447 Fox Hills Dr N
- 1806 S Hill Blvd
- 931 Heritage Dr
- 913 Heritage Dr
- 906 Heritage Dr
- 1610 Cloister Dr
- 3200 S Blvd
- 1550 Tribute Dr
- 6473 Red Oak Dr
