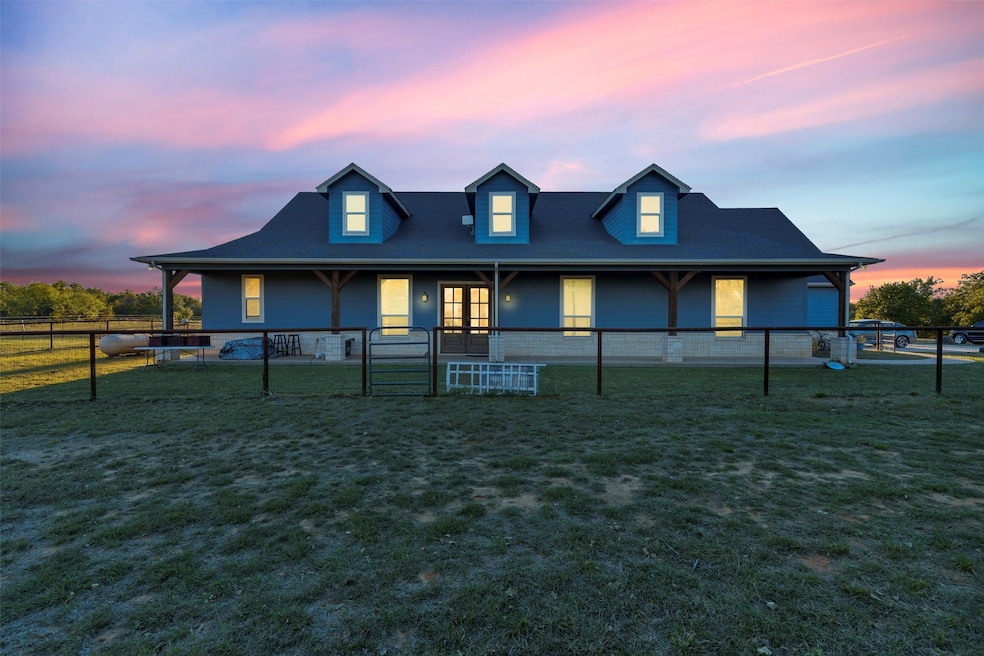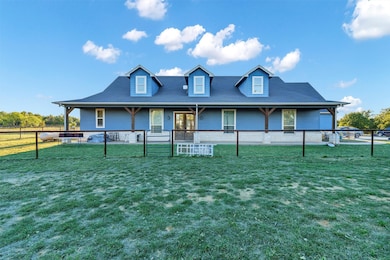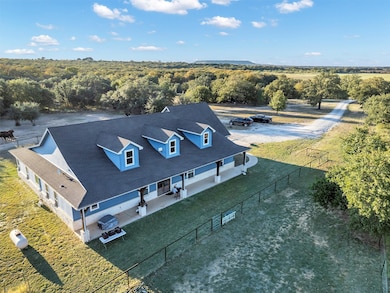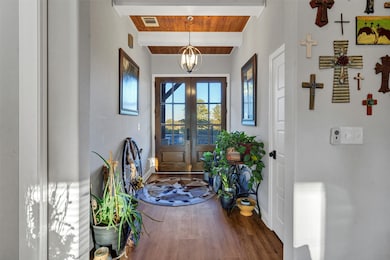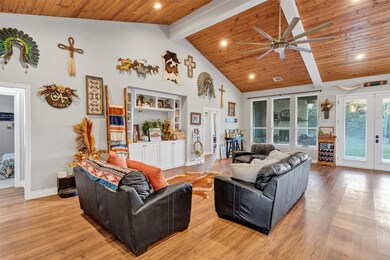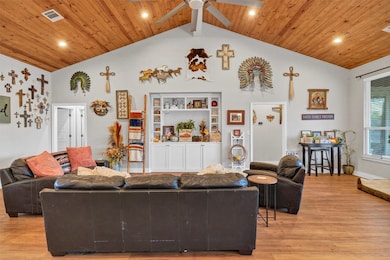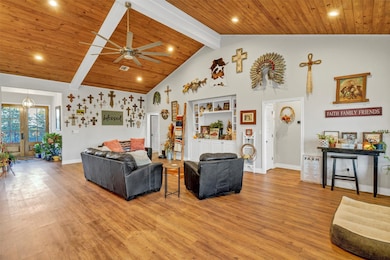851 Hood Ct Granbury, TX 76048
Estimated payment $4,829/month
Highlights
- Horses Allowed On Property
- Open Floorplan
- Outdoor Fireplace
- STEAM Academy at Mambrino Rated A-
- Vaulted Ceiling
- Covered Patio or Porch
About This Home
It doesn’t get more beautiful than this. Five bedrooms, three bathrooms, and a Modern Farmhouse vibe sitting on peaceful private acreage. From the moment you walk in, the 20-plus-foot ceilings hit you, open, bright, and just breathtaking. The kitchen is truly the heart of the home here... quartz counters, GE Café appliances, a huge walk-in pantry, t’s a setup that makes cooking and hosting actually fun. The oak-tone luxury vinyl plank floors run throughout and give the whole space that warm, elevated feel without being high-maintenance. The property is on a water oxidation and purification system, so the whole home is served with clean, high-quality water straight to every tap. This place was built smart, too. Full spray-foam insulation for comfort and efficiency, plus a built-in indoor tornado shelter for peace of mind. Outside you’ve got massive front and back porches perfect for morning coffee, game day barbecues, or long slow evenings, it all fits. And the oversized 3-car garage gives you room for vehicles, storage, and toys. The surrounding acreage gives you privacy without isolation, you’re only minutes from town, but it feels like you’re miles away. If you’ve been waiting on a place that you won’t have to compromise on, this is it.
Listing Agent
JPAR West Metro Brokerage Phone: 972-836-9295 License #0685418 Listed on: 11/17/2025

Home Details
Home Type
- Single Family
Est. Annual Taxes
- $7,404
Year Built
- Built in 2018
Lot Details
- 2 Acre Lot
- Pipe Fencing
Parking
- 3 Car Attached Garage
Home Design
- Slab Foundation
- Composition Roof
Interior Spaces
- 3,670 Sq Ft Home
- 2-Story Property
- Open Floorplan
- Built-In Features
- Vaulted Ceiling
- Decorative Lighting
- Fireplace Features Masonry
Kitchen
- Eat-In Kitchen
- Walk-In Pantry
- Convection Oven
- Electric Oven
- Microwave
- Ice Maker
- Dishwasher
- Kitchen Island
- Disposal
Flooring
- Carpet
- Tile
- Luxury Vinyl Plank Tile
Bedrooms and Bathrooms
- 5 Bedrooms
- Walk-In Closet
- 3 Full Bathrooms
- Double Vanity
Outdoor Features
- Covered Patio or Porch
- Outdoor Fireplace
Schools
- Mambrino Elementary School
- Granbury High School
Horse Facilities and Amenities
- Horses Allowed On Property
Utilities
- Central Heating and Cooling System
- Vented Exhaust Fan
- Water Purifier
- Aerobic Septic System
Community Details
- J C Grace Subdivision
Listing and Financial Details
- Assessor Parcel Number R000105876
Map
Home Values in the Area
Average Home Value in this Area
Tax History
| Year | Tax Paid | Tax Assessment Tax Assessment Total Assessment is a certain percentage of the fair market value that is determined by local assessors to be the total taxable value of land and additions on the property. | Land | Improvement |
|---|---|---|---|---|
| 2025 | $6,129 | $612,270 | $0 | $0 |
| 2024 | $5,013 | $498,839 | $0 | $0 |
| 2023 | $4,583 | $628,260 | $36,000 | $592,260 |
| 2022 | $5,086 | $536,310 | $24,000 | $512,310 |
| 2021 | $5,754 | $374,790 | $28,000 | $346,790 |
| 2020 | $5,491 | $353,590 | $6,800 | $346,790 |
| 2019 | $5,748 | $353,590 | $6,800 | $346,790 |
Property History
| Date | Event | Price | List to Sale | Price per Sq Ft | Prior Sale |
|---|---|---|---|---|---|
| 11/17/2025 11/17/25 | For Sale | $799,000 | +6.5% | $218 / Sq Ft | |
| 06/06/2024 06/06/24 | Sold | -- | -- | -- | View Prior Sale |
| 05/31/2023 05/31/23 | Pending | -- | -- | -- | |
| 05/08/2023 05/08/23 | Price Changed | $749,999 | -6.3% | $220 / Sq Ft | |
| 04/26/2023 04/26/23 | Price Changed | $799,999 | +0.1% | $235 / Sq Ft | |
| 04/14/2023 04/14/23 | Price Changed | $799,000 | -5.9% | $234 / Sq Ft | |
| 04/03/2023 04/03/23 | Price Changed | $849,000 | -1.3% | $249 / Sq Ft | |
| 03/08/2023 03/08/23 | For Sale | $860,000 | -- | $252 / Sq Ft |
Purchase History
| Date | Type | Sale Price | Title Company |
|---|---|---|---|
| Deed | -- | Town Square Title | |
| Special Warranty Deed | -- | Town Square Title |
Mortgage History
| Date | Status | Loan Amount | Loan Type |
|---|---|---|---|
| Open | $655,500 | New Conventional | |
| Previous Owner | $200,000 | Seller Take Back |
Source: North Texas Real Estate Information Systems (NTREIS)
MLS Number: 21114262
APN: 20204.000.0620.1
- 7101 Contrary Creek Rd
- 501 Umphress Ct
- 6401 Hayworth Hwy
- 8805 Mid Haven Cir
- 2400 Hermosa Hills Ct
- 2510 Hermosa Hills Ct
- 2444 Hermosa Hills Ct
- 1744 Mambrino Hwy
- 3720 Power Plant Ct
- 421 Cowboy Ct
- 2047 Lacee Ct
- 111 Cowboy Ct
- 2124 Lacee
- 8805 N Peaceful Ct
- 2041 Lacee Ct
- 2142 Lacee Ct
- 3039 Pear Orchard Rd
- 6110 Big Horn Dr
- 4030 Neri Oaks Ct
- 6108 Big Horn Dr
- 6209 Will Walters Rd
- 509 Sycamore Cir
- 501 Sycamore Cir
- 217 Arbor Ct
- 5640 Mesa Loop
- 5506 Cold Water Trail
- 4720 Evening View Dr
- 5859 Black Pine Cir
- 3800 Juniper Ct
- 3602 Mandy Dr Unit 2
- 7109 Lake Village Ct
- 2500 San Gabriel Dr
- 4707 Llano St
- 5609 San Jacinto Dr
- 4014 Mountain Vista Dr
- 4302 N Chisholm Trail
- 4306 Lucero Dr
- 2710 San Gabriel Dr
- 1303 Cochise Trail
- 4031 Dakota Trail
