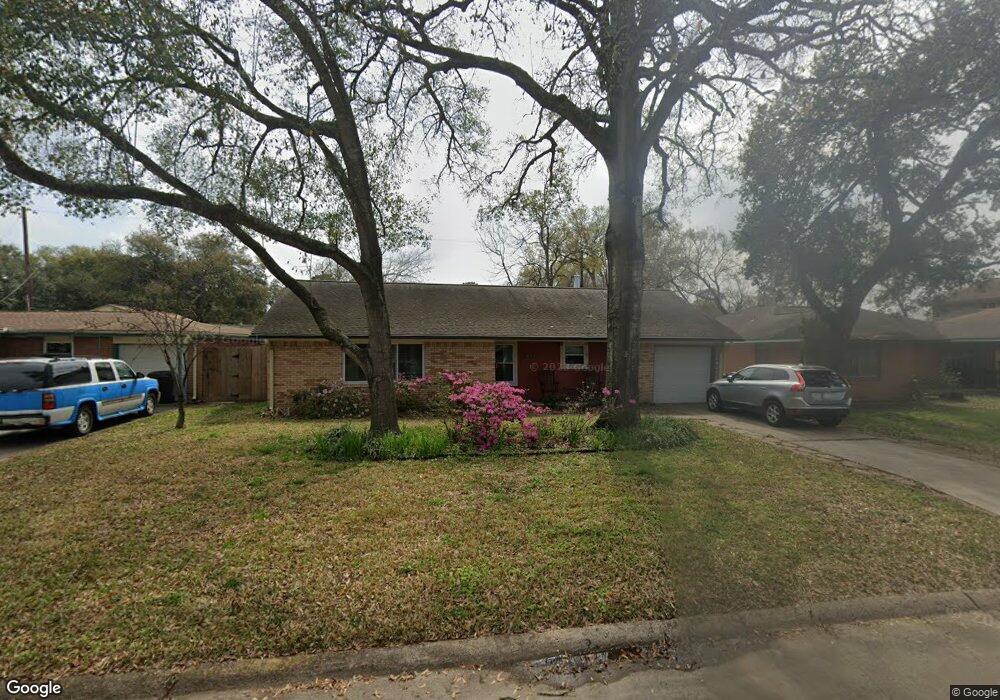851 Judiway St Houston, TX 77018
Oak Forest-Garden Oaks NeighborhoodEstimated Value: $368,615 - $407,000
3
Beds
2
Baths
1,412
Sq Ft
$276/Sq Ft
Est. Value
About This Home
This home is located at 851 Judiway St, Houston, TX 77018 and is currently estimated at $389,154, approximately $275 per square foot. 851 Judiway St is a home located in Harris County with nearby schools including Garden Oaks Montessori, Frank Black Middle School, and Waltrip High School.
Ownership History
Date
Name
Owned For
Owner Type
Purchase Details
Closed on
Oct 21, 2013
Sold by
Herman Christine A and Palermo Samuel J
Bought by
Batterons Stacy and Batterons Margaret
Current Estimated Value
Home Financials for this Owner
Home Financials are based on the most recent Mortgage that was taken out on this home.
Original Mortgage
$142,800
Outstanding Balance
$106,380
Interest Rate
4.28%
Mortgage Type
New Conventional
Estimated Equity
$282,774
Purchase Details
Closed on
Jun 10, 2010
Sold by
Palermo Frank A
Bought by
Herman Christine A and Palermo Samuel J
Purchase Details
Closed on
Mar 5, 2008
Sold by
Palermo Margaret A
Bought by
Palermo Frank A
Purchase Details
Closed on
Oct 27, 2000
Sold by
Palermo Frank A and Palermo Margaret A
Bought by
Palermo Frank A and Palermo Margaret A
Create a Home Valuation Report for This Property
The Home Valuation Report is an in-depth analysis detailing your home's value as well as a comparison with similar homes in the area
Home Values in the Area
Average Home Value in this Area
Purchase History
| Date | Buyer | Sale Price | Title Company |
|---|---|---|---|
| Batterons Stacy | -- | Alamo Title Company | |
| Herman Christine A | -- | None Available | |
| Palermo Frank A | -- | None Available | |
| Palermo Frank A | -- | None Available | |
| Palermo Frank A | -- | -- |
Source: Public Records
Mortgage History
| Date | Status | Borrower | Loan Amount |
|---|---|---|---|
| Open | Batterons Stacy | $142,800 |
Source: Public Records
Tax History Compared to Growth
Tax History
| Year | Tax Paid | Tax Assessment Tax Assessment Total Assessment is a certain percentage of the fair market value that is determined by local assessors to be the total taxable value of land and additions on the property. | Land | Improvement |
|---|---|---|---|---|
| 2025 | $4,332 | $325,877 | $229,386 | $96,491 |
| 2024 | $4,332 | $310,147 | $229,386 | $80,761 |
| 2023 | $4,332 | $310,147 | $229,386 | $80,761 |
| 2022 | $6,687 | $303,713 | $229,386 | $74,327 |
| 2021 | $6,660 | $285,744 | $229,386 | $56,358 |
| 2020 | $6,893 | $297,112 | $229,386 | $67,726 |
| 2019 | $6,548 | $258,758 | $163,847 | $94,911 |
| 2018 | $4,891 | $255,264 | $163,847 | $91,417 |
| 2017 | $6,455 | $255,264 | $163,847 | $91,417 |
| 2016 | $6,058 | $255,264 | $163,847 | $91,417 |
| 2015 | $4,680 | $217,806 | $131,078 | $86,728 |
| 2014 | $4,680 | $182,045 | $98,308 | $83,737 |
Source: Public Records
Map
Nearby Homes
- 831 Wakefield Dr Unit A
- 811 Sara Rose St
- 820 Wakefield Dr Unit A
- 824 Wakefield Dr Unit A
- 3809 Brinkman St
- 833 Fisher St Unit C
- 765 Sue Barnett Dr
- 915 W 35th St Unit B
- 3203 Garden Oaks View
- 909 Fisher St
- 806 Fisher St Unit C
- 806 Fisher St Unit B
- 806 Fisher St Unit F
- 834 W 41st St
- 923 Fisher St Unit A
- 925 Fisher St Unit D
- 1041 Gardendale Dr
- 814 W 41st St
- 1115 Gardendale Dr
- 3502 Autumndale Dr
- 855 Judiway St
- 847 Judiway St
- 850 Sara Rose St
- 846 Sara Rose St
- 854 Sara Rose St
- 859 Judiway St
- 843 Judiway St
- 858 Sara Rose St
- 842 Sara Rose St
- 850 Judiway St
- 846 Judiway St
- 854 Judiway St
- 863 Judiway St
- 842 Judiway St
- 858 Judiway St
- 862 Sara Rose St
- 838 Judiway St
- 867 Judiway St
- 862 Judiway St
- 851 Sara Rose St
