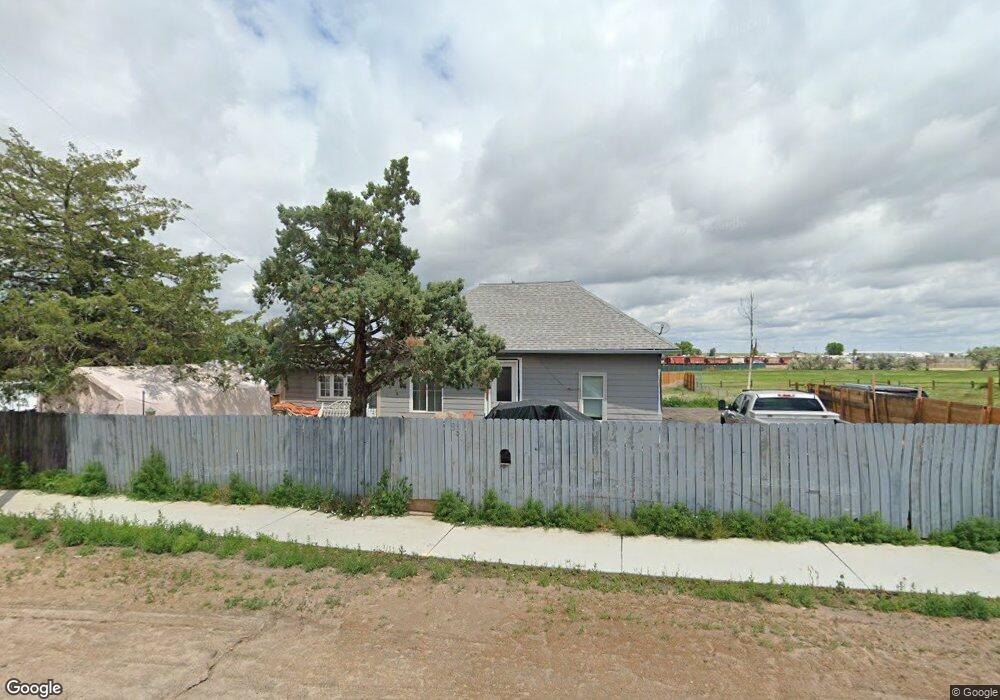851 Main St Hudson, CO 80642
Estimated Value: $319,000 - $359,000
3
Beds
2
Baths
1,096
Sq Ft
$309/Sq Ft
Est. Value
About This Home
This home is located at 851 Main St, Hudson, CO 80642 and is currently estimated at $338,861, approximately $309 per square foot. 851 Main St is a home located in Weld County with nearby schools including Weld Central Senior High School.
Ownership History
Date
Name
Owned For
Owner Type
Purchase Details
Closed on
May 21, 2021
Sold by
Myre Michelle
Bought by
Vasquez Maria
Current Estimated Value
Home Financials for this Owner
Home Financials are based on the most recent Mortgage that was taken out on this home.
Original Mortgage
$277,838
Outstanding Balance
$251,397
Interest Rate
3%
Mortgage Type
FHA
Estimated Equity
$87,464
Purchase Details
Closed on
Oct 21, 2019
Sold by
Elrod Cameron S
Bought by
Myre Michelle
Home Financials for this Owner
Home Financials are based on the most recent Mortgage that was taken out on this home.
Original Mortgage
$225,834
Interest Rate
3.5%
Mortgage Type
FHA
Purchase Details
Closed on
Jun 13, 2014
Sold by
Sauter Elizabeth S
Bought by
Elrod Cameron S
Home Financials for this Owner
Home Financials are based on the most recent Mortgage that was taken out on this home.
Original Mortgage
$143,367
Interest Rate
4.35%
Mortgage Type
New Conventional
Purchase Details
Closed on
Feb 7, 2013
Sold by
Sauter John J and Sauter Elizabeth S
Bought by
Sauter Elizabeth S
Home Financials for this Owner
Home Financials are based on the most recent Mortgage that was taken out on this home.
Original Mortgage
$85,500
Interest Rate
3.61%
Mortgage Type
New Conventional
Purchase Details
Closed on
Oct 27, 2006
Sold by
Trunkenbolz Unna Y
Bought by
Trunkenbolz Neil E and Trunkenbolz Unna Y
Purchase Details
Closed on
Feb 9, 2006
Sold by
Trunkenbolz Unna Y
Bought by
Trunkenbolz Unna Y
Purchase Details
Closed on
Jun 12, 2003
Sold by
Longworth Kelly D and Longworth Kimberly A
Bought by
Sauter John J and Sauter Elizabeth S
Home Financials for this Owner
Home Financials are based on the most recent Mortgage that was taken out on this home.
Original Mortgage
$97,600
Interest Rate
5.56%
Mortgage Type
Unknown
Purchase Details
Closed on
Jun 30, 1995
Sold by
Longworth Kelly D and Longworth Kimberly A
Bought by
Longworth Kelly D and Longworth Kimberly A
Create a Home Valuation Report for This Property
The Home Valuation Report is an in-depth analysis detailing your home's value as well as a comparison with similar homes in the area
Home Values in the Area
Average Home Value in this Area
Purchase History
| Date | Buyer | Sale Price | Title Company |
|---|---|---|---|
| Vasquez Maria | $296,000 | Land Title Guarantee Co | |
| Myre Michelle | $230,000 | Heritage Title Company | |
| Elrod Cameron S | $140,500 | Land Title Guarantee Company | |
| Sauter Elizabeth S | -- | Land Title Guarantee Company | |
| Trunkenbolz Neil E | -- | None Available | |
| Trunkenbolz Unna Y | $9,000 | None Available | |
| Sauter John J | $122,000 | -- | |
| Longworth Kelly D | $75,000 | -- |
Source: Public Records
Mortgage History
| Date | Status | Borrower | Loan Amount |
|---|---|---|---|
| Open | Vasquez Maria | $277,838 | |
| Previous Owner | Myre Michelle | $225,834 | |
| Previous Owner | Elrod Cameron S | $143,367 | |
| Previous Owner | Sauter Elizabeth S | $85,500 | |
| Previous Owner | Sauter John J | $97,600 |
Source: Public Records
Tax History Compared to Growth
Tax History
| Year | Tax Paid | Tax Assessment Tax Assessment Total Assessment is a certain percentage of the fair market value that is determined by local assessors to be the total taxable value of land and additions on the property. | Land | Improvement |
|---|---|---|---|---|
| 2025 | $1,584 | $20,600 | $5,270 | $15,330 |
| 2024 | $1,584 | $20,600 | $5,270 | $15,330 |
| 2023 | $1,522 | $22,640 | $4,740 | $17,900 |
| 2022 | $1,388 | $16,370 | $3,480 | $12,890 |
| 2021 | $1,479 | $16,840 | $3,580 | $13,260 |
| 2020 | $1,152 | $13,600 | $2,500 | $11,100 |
| 2019 | $1,190 | $13,600 | $2,500 | $11,100 |
| 2018 | $1,085 | $12,150 | $2,740 | $9,410 |
| 2017 | $1,044 | $12,150 | $2,740 | $9,410 |
| 2016 | $698 | $8,050 | $2,790 | $5,260 |
| 2015 | $617 | $8,050 | $2,790 | $5,260 |
| 2014 | $362 | $4,670 | $1,190 | $3,480 |
Source: Public Records
Map
Nearby Homes
- 458 Cherry St
- 608 Cedar St
- 218 Grape St Unit 1
- 218 Grape St Unit 3
- 218 Grape St Unit 12
- 218 Grape St Unit 29
- 22385 Highway 52
- 508 Hickory St
- 130 Dahlia St
- 1st 1st Ave
- 130 Elm St
- 11 Sunset Ct
- 505 Foxtail Dr
- 250 Buckboard Dr
- 240 Buckboard Dr
- 230 Buckboard Dr
- 220 Buckboard Dr
- 210 Buckboard Dr
- 215 Dawn Dr
- 220 Dawn Dr
