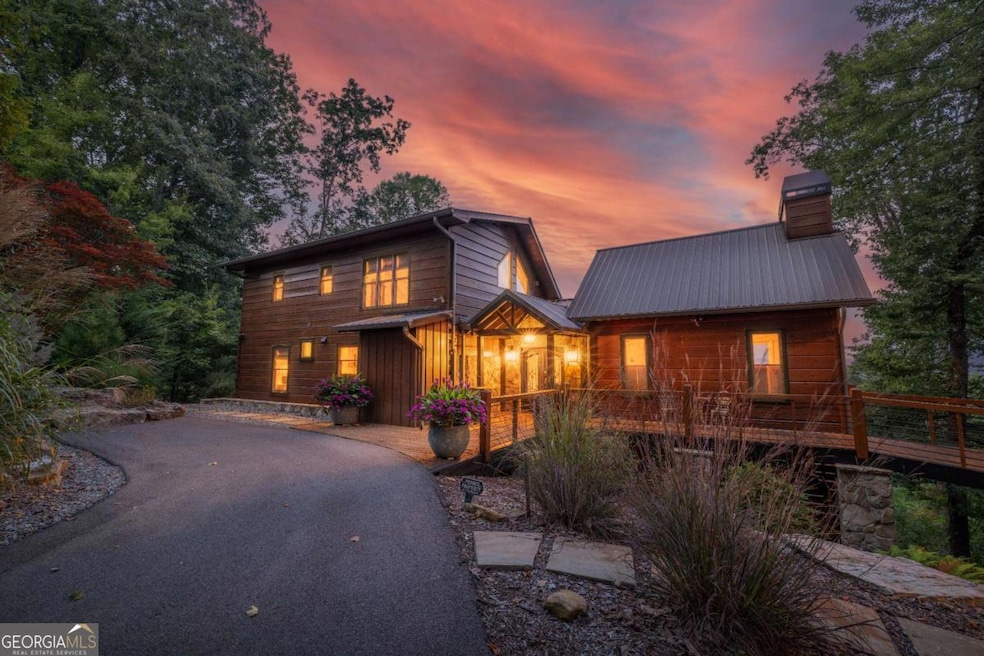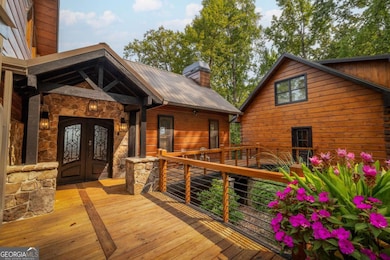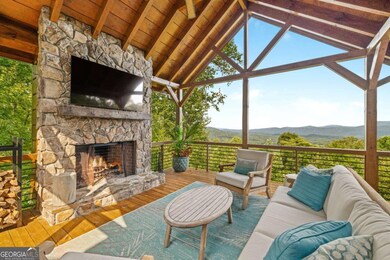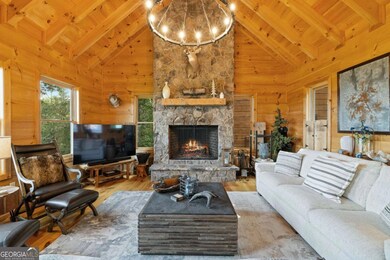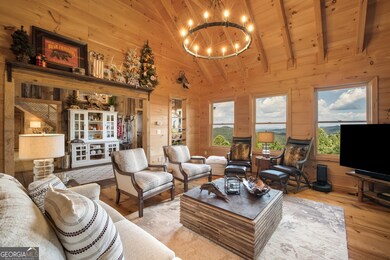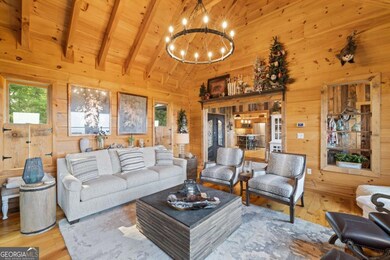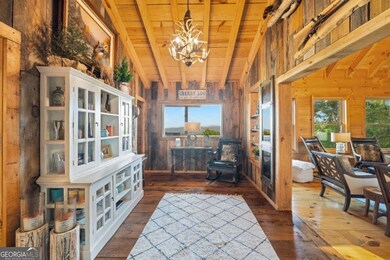851 Moreland Dr N Blue Ridge, GA 30513
Estimated payment $7,243/month
Highlights
- Spa
- Craftsman Architecture
- Deck
- 2.39 Acre Lot
- Mountain View
- Living Room with Fireplace
About This Home
Welcome to your dream retreat in the Cherry Log Mountains, perfectly nestled between the vibrant downtowns of Blue Ridge and Ellijay. This charming cabin offers unparalleled long-range mountain views and promises a serene lifestyle amidst nature's beauty. As you approach, you'll be greeted by the home's gorgeous curb appeal, accentuated by professional landscaping and a colorful sanctuary of plants thriving on an easy-care irrigation drip system. Step inside to discover a professionally designed, creatively inspired space that seamlessly blends luxury with a mountain vibe. Every window in this cabin frames sprawling, picturesque views, immersing you in the natural splendor of the surroundings. The kitchen is a culinary delight, featuring upgraded granite countertops, high-end KitchenAid appliances, and a convenient butler's pantry complete with a coffee and wine bar and a rare commodity, a GARBAGE DISPOSAL! Cozy up in one of the three spacious bedrooms, each elegantly designed to offer modern comfort. For those who love outdoor relaxation, the expansive decks provide the perfect setting to unwind while enjoying 2.38 acres of private, tree-hugged serenity. This property offers endless possibilities to personalize your sanctuary. Whether you choose to expand into the fully stubbed, ready-to-design apartment garage or create a bonus room in the bottom deck basement area, there's ample room for growth. Whether you're seeking a family getaway, an investment opportunity, or a space equipped for full or part-time easy living, this cabin is a versatile haven ready to meet your every need. Embrace the tranquility and luxury of mountain living in this exceptional Blue Ridge cabin.
Home Details
Home Type
- Single Family
Est. Annual Taxes
- $5,974
Year Built
- Built in 2016
Lot Details
- 2.39 Acre Lot
- Sloped Lot
HOA Fees
- $25 Monthly HOA Fees
Home Design
- Craftsman Architecture
- Country Style Home
- Cabin
- Metal Roof
- Wood Siding
- Concrete Siding
- Stone Siding
- Log Siding
- Stone
Interior Spaces
- 2,455 Sq Ft Home
- 2-Story Property
- Wet Bar
- Ceiling Fan
- Gas Log Fireplace
- Entrance Foyer
- Great Room
- Living Room with Fireplace
- 3 Fireplaces
- Loft
- Wood Flooring
- Mountain Views
- Basement
- Crawl Space
Kitchen
- Cooktop
- Microwave
- Kitchen Island
- Disposal
Bedrooms and Bathrooms
Laundry
- Laundry closet
- Dryer
- Washer
Parking
- 6 Car Garage
- Parking Pad
Outdoor Features
- Spa
- Balcony
- Deck
- Patio
- Outdoor Fireplace
Schools
- Ellijay Primary/Elementary School
- Clear Creek Middle School
- Gilmer High School
Utilities
- Central Heating and Cooling System
- Septic Tank
- High Speed Internet
- Cable TV Available
Community Details
- Association fees include private roads
- Cherry Lake Subdivision
Listing and Financial Details
- Tax Lot 39
Map
Home Values in the Area
Average Home Value in this Area
Tax History
| Year | Tax Paid | Tax Assessment Tax Assessment Total Assessment is a certain percentage of the fair market value that is determined by local assessors to be the total taxable value of land and additions on the property. | Land | Improvement |
|---|---|---|---|---|
| 2024 | $5,974 | $385,600 | $128,000 | $257,600 |
| 2023 | $5,727 | $358,080 | $64,000 | $294,080 |
| 2022 | $3,982 | $249,440 | $50,880 | $198,560 |
| 2021 | $3,805 | $191,720 | $48,000 | $143,720 |
| 2020 | $3,653 | $166,080 | $48,000 | $118,080 |
| 2019 | $2,812 | $124,160 | $43,000 | $81,160 |
| 2018 | $2,550 | $111,160 | $30,000 | $81,160 |
| 2017 | $1,485 | $60,360 | $30,000 | $30,360 |
| 2016 | $678 | $27,000 | $27,000 | $0 |
| 2015 | $566 | $27,000 | $27,000 | $0 |
Property History
| Date | Event | Price | List to Sale | Price per Sq Ft | Prior Sale |
|---|---|---|---|---|---|
| 11/14/2025 11/14/25 | Pending | -- | -- | -- | |
| 09/10/2025 09/10/25 | For Sale | $1,275,000 | +41.7% | $510 / Sq Ft | |
| 05/27/2022 05/27/22 | Sold | $900,000 | 0.0% | $360 / Sq Ft | View Prior Sale |
| 05/01/2022 05/01/22 | Pending | -- | -- | -- | |
| 02/04/2022 02/04/22 | For Sale | $900,000 | -- | $360 / Sq Ft |
Purchase History
| Date | Type | Sale Price | Title Company |
|---|---|---|---|
| Warranty Deed | -- | -- | |
| Warranty Deed | $900,000 | -- | |
| Warranty Deed | -- | -- | |
| Warranty Deed | $253,000 | -- |
Mortgage History
| Date | Status | Loan Amount | Loan Type |
|---|---|---|---|
| Open | $600,000 | New Conventional | |
| Previous Owner | $215,050 | New Conventional |
Source: Georgia MLS
MLS Number: 10601429
APN: 3103J-011
- 391 Little Bushy Head Rd
- 266 Chimney Rock Rd
- 266 Chimney Rock Ct
- 85 N Moreland Dr
- 317 Arrowhead Pass
- 0 Broken Arrow Path
- 152 Broken Arrow Path
- 848 Maggie Chapman Rd
- 688 Little Bushy Head Rd
- 172 Sweetwater Rd
- 489 Arrowhead Pass
- 79 Haley Dr
- 31 Haley Dr
- 9 Joanna Ct
- 478 Cohutta Mountain Rd
- 7 Ascherman Ct
- 137 Ascherman Ct
- 235 Arrowhead Pass
- 25 Walhala Trail Unit ID1231291P
- 423 Laurel Creek Rd
- 181 Sugar Mountain Rd Unit ID1252489P
- 190 Mckinney St
- 1390 Snake Nation Rd Unit ID1310911P
- 35 High Point Trail
- 664 Fox Run Dr
- 443 Fox Run Dr Unit ID1018182P
- 544 E Main St
- 458 Austin St
- 22 Green Mountain Ct Unit ID1264827P
- 88 Black Gum Ln
- 78 Bluebird Ln
- 24 Hamby Rd
- 1330 Old Northcutt Rd
- 524 Old Hwy 5
- 524 Old Highway 5
- 226 Church St
- 92 Asbury St
