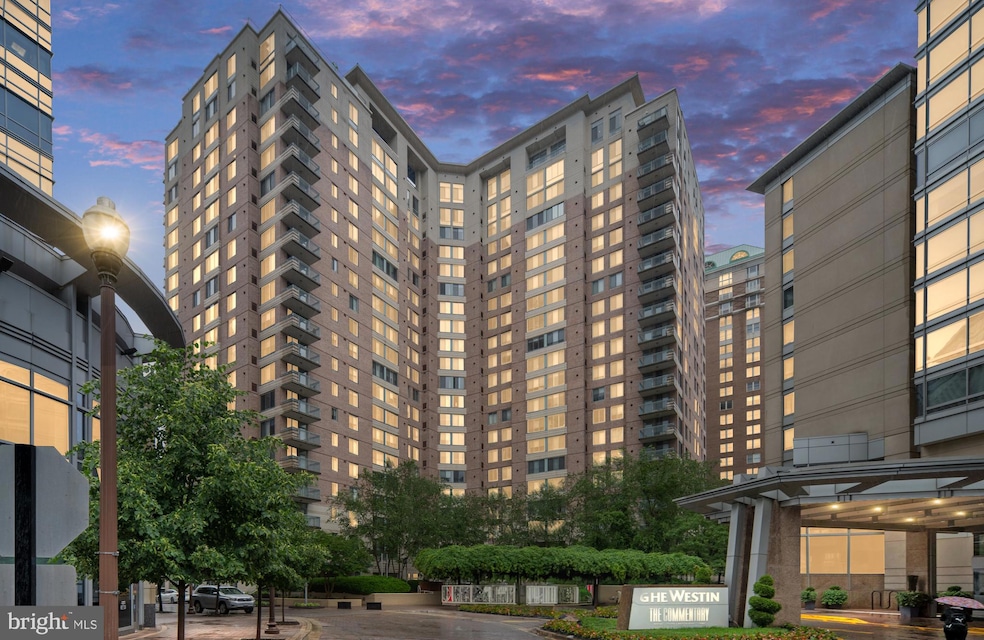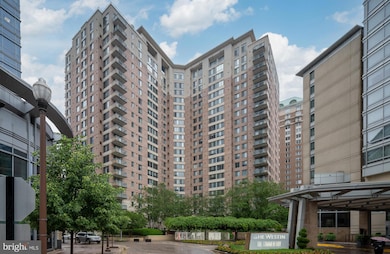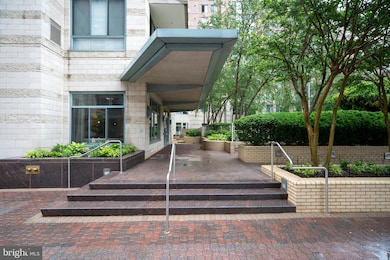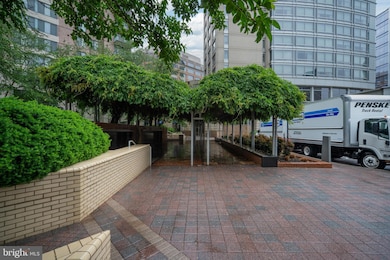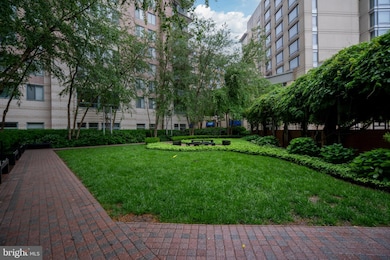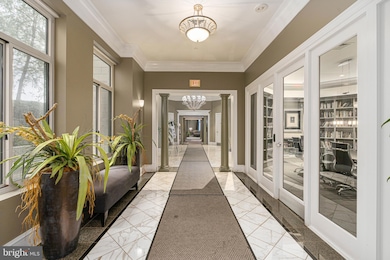Continental Ballston 851 N Glebe Rd Unit 1407 Arlington, VA 22203
Ballston NeighborhoodHighlights
- Concierge
- 3-minute walk to Ballston-Mu
- 24-Hour Security
- Ashlawn Elementary School Rated A
- Fitness Center
- Main Floor Bedroom
About This Home
No pets. Professional pictures to come Welcome to this amazingly bright and light one bedroom home at the Continental in the heart of Ballston. One of the larger one bedroom units available at 750 square feet. The traditional kitchen with granite countertops opens to a living/dining area. A working gas fireplace provides winter ambiance and large oversized sliding glass windows, providing an abundance of natural light. Plush carpeting adds to the warmth and comfort of the home. Adjacent to the family room is a large carpeted bedroom, with a custom brick wallpapered wall, huge walk-in closet and convenient stacked washer/dryer. Easy private and public entrances to the spacious full bathroom make it guest friendly. Recent upgrades (2022) include a new microwave and full length mirror in the bathroom. Additionally, there is one full size car space (3-16), and a private storage unit on the 14th floor ( super convenient) which conveys. . Be sure to take advantage of the numerous amenities, 24/7 concierge for security, packages and assistance. Enjoy the outdoor facilities: rooftop pool with grills, fire pits, dining tables and lounge areas for enjoying the views and visiting with family and friends. Enjoy exercising at the top of the building overlooking the city through floor to ceiling windows and access to the locker rooms. Additional amenities available to you are the Skyview party room, private theater, library/business center and bike storage. One block to Ballston Metro, shopping, dining, entertainment, all that the vibrant Ballston Area has to offer. Easy access to all major commuter routes.
Home Details
Home Type
- Single Family
Est. Annual Taxes
- $4,465
Year Built
- Built in 2003
Lot Details
- Property is in very good condition
- Property is zoned C-O-A
HOA Fees
- $419 Monthly HOA Fees
Parking
- 1 Car Direct Access Garage
- Basement Garage
- Lighted Parking
- Rear-Facing Garage
- Garage Door Opener
- Parking Space Conveys
- Secure Parking
Home Design
- Concrete Roof
Interior Spaces
- 750 Sq Ft Home
- Property has 1 Level
- Crown Molding
- Corner Fireplace
- Fireplace With Glass Doors
- Fireplace Mantel
- Gas Fireplace
- Sliding Windows
- Family Room
- Combination Dining and Living Room
Kitchen
- Stove
- Built-In Microwave
- Ice Maker
- Dishwasher
- Disposal
Flooring
- Carpet
- Ceramic Tile
Bedrooms and Bathrooms
- 1 Main Level Bedroom
- En-Suite Primary Bedroom
- Walk-In Closet
- 1 Full Bathroom
Laundry
- Laundry in unit
- Stacked Electric Washer and Dryer
Home Security
- Monitored
- Fire and Smoke Detector
- Fire Sprinkler System
Outdoor Features
- Exterior Lighting
- Outdoor Grill
Utilities
- Forced Air Heating and Cooling System
- Vented Exhaust Fan
- Natural Gas Water Heater
Listing and Financial Details
- Residential Lease
- Security Deposit $2,450
- Tenant pays for all utilities, light bulbs/filters/fuses/alarm care
- Rent includes additional storage space, common area maintenance, community center, grounds maintenance, hoa/condo fee, parking, recreation facility, trash removal, party room
- No Smoking Allowed
- 24-Month Lease Term
- Available 5/17/25
- $100 Repair Deductible
- Assessor Parcel Number 14-051-493
Community Details
Overview
- $400 Elevator Use Fee
- Association fees include common area maintenance, exterior building maintenance, lawn maintenance, management, pool(s), reserve funds, trash
- Continental Subdivision
- Property Manager
Amenities
- Concierge
- Fax or Copying Available
- Common Area
- Meeting Room
- Party Room
- Community Library
- 4 Elevators
Recreation
Pet Policy
- No Pets Allowed
Security
- 24-Hour Security
- Front Desk in Lobby
- Resident Manager or Management On Site
Map
About Continental Ballston
Source: Bright MLS
MLS Number: VAAR2056552
APN: 14-051-493
- 851 N Glebe Rd Unit 415
- 851 N Glebe Rd Unit 1712
- 851 N Glebe Rd Unit 409
- 851 N Glebe Rd Unit 718
- 851 N Glebe Rd Unit 1304
- 851 N Glebe Rd Unit 1413
- 851 N Glebe Rd Unit 1418
- 851 N Glebe Rd Unit 601
- 851 N Glebe Rd Unit 1209
- 851 N Glebe Rd Unit 406
- 900 N Taylor St Unit 2006
- 900 N Taylor St Unit 616
- 900 N Taylor St Unit 1111
- 900 N Taylor St Unit 1416
- 900 N Taylor St Unit 531
- 900 N Taylor St Unit 1631
- 900 N Taylor St Unit 1105
- 900 N Taylor St Unit 1527
- 900 N Taylor St Unit 909
- 900 N Taylor St Unit 505
- 851 N Glebe Rd Unit 1903
- 851 N Glebe Rd Unit 1516
- 900 N Taylor St Unit 1123
- 1001 N Vermont St Unit 515
- 740-750 N Glebe Rd
- 1031 N Vermont St
- 1050 N Stuart St Unit 611
- 900 N Stafford St Unit 1815
- 900 N Stafford St Unit 1001
- 1116 N Taylor St Unit 1
- 1140 N Taylor St
- 900 N Randolph St
- 850 N Randolph St
- 672 N Glebe Rd
- 850 N Randolph St Unit FL9-ID951
- 850 N Randolph St Unit FL11-ID943
- 700 N Randolph St
- 4650 N Washington Blvd
- 4650 Washington Blvd Unit FL9-ID1003
- 4650 Washington Blvd Unit FL9-ID1004
