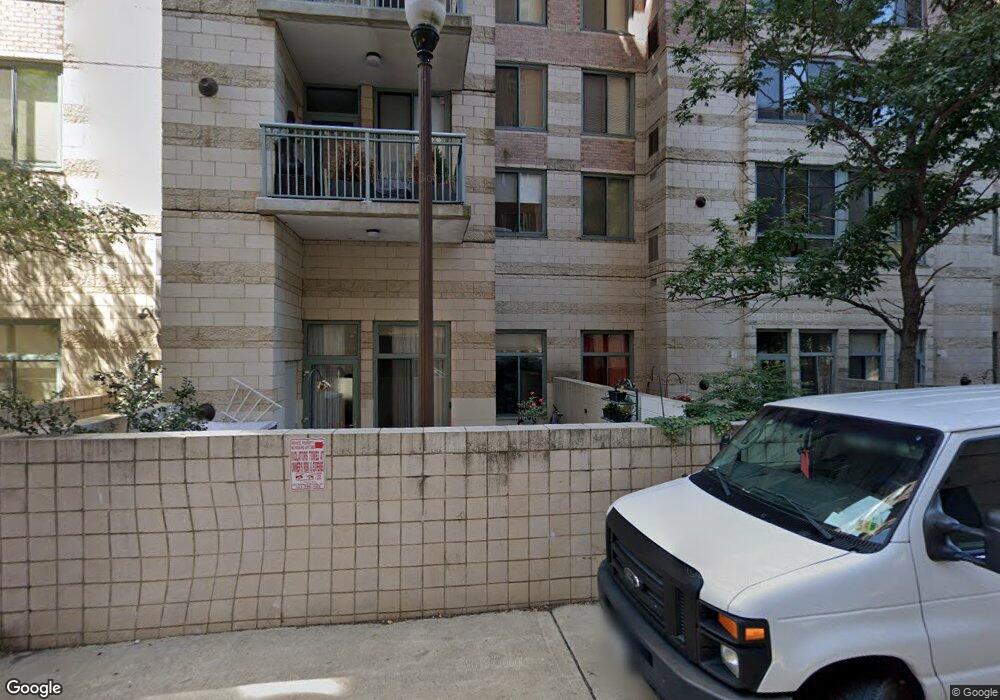Continental Ballston 851 N Glebe Rd Unit 1514 Floor 15 Arlington, VA 22203
Ballston NeighborhoodHighlights
- Concierge
- 3-minute walk to Ballston-Mu
- 24-Hour Security
- Ashlawn Elementary School Rated A
- Fitness Center
- Gourmet Kitchen
About This Home
Bright and beautiful, this stunning condo offers the perfect blend of comfort and sophistication. The inviting living area features gleaming hardwood floors, abundant natural light from large windows and a glass door, and a cozy gas fireplace. The luxury galley kitchen boasts granite countertops, spacious 42" cabinets, and a built-in microwave, making it both stylish and functional. ** The comfortable bedroom includes upgraded carpeting, a spacious walk-in closet, and an en-suite full bath with a large vanity mirror. Step out onto your private balcony to enjoy fresh air and breathtaking city views, plus the convenience of your own parking space in building garage with convenient elevator access. ** Residents enjoy access to exceptional community amenities, including a rooftop pool, fitness center, library, theater room, party room, business center, and picnic area. The building also offers 24-hour concierge service for added convenience and peace of mind. ** Ideally located in the vibrant Ballston neighborhood, you’ll find Metro access, shopping, dining, and entertainment just steps from your front door. Property professionally managed.
Condo Details
Home Type
- Condominium
Est. Annual Taxes
- $4,397
Year Built
- Built in 2003
HOA Fees
- $450 Monthly HOA Fees
Parking
- Basement Garage
Home Design
- Contemporary Architecture
- Entry on the 15th floor
- Brick Exterior Construction
Interior Spaces
- 688 Sq Ft Home
- Property has 1 Level
- Open Floorplan
- Ceiling height of 9 feet or more
- 1 Fireplace
- Screen For Fireplace
- Combination Dining and Living Room
- Surveillance System
Kitchen
- Gourmet Kitchen
- Breakfast Area or Nook
- Gas Oven or Range
- Microwave
- Ice Maker
- Dishwasher
- Upgraded Countertops
- Disposal
Flooring
- Wood
- Ceramic Tile
Bedrooms and Bathrooms
- 1 Main Level Bedroom
- En-Suite Bathroom
- 1 Full Bathroom
Laundry
- Laundry in unit
- Stacked Washer and Dryer
Schools
- Ashlawn Elementary School
- Swanson Middle School
- Washington Lee High School
Utilities
- Forced Air Heating and Cooling System
- Natural Gas Water Heater
- Phone Available
- Cable TV Available
Additional Features
- Accessible Elevator Installed
Listing and Financial Details
- Residential Lease
- Security Deposit $2,500
- $500 Move-In Fee
- Tenant pays for electricity, gas, internet, utilities - some
- Rent includes hoa/condo fee, parking, sewer, water, trash removal
- No Smoking Allowed
- 12-Month Min and 24-Month Max Lease Term
- Available 12/1/25
- Assessor Parcel Number 14-051-628
Community Details
Overview
- Association fees include exterior building maintenance, lawn maintenance, management, insurance, pool(s), reserve funds, trash
- High-Rise Condominium
- Continental Condominium Condos
- Continental Community
- Continental Subdivision
- Property Manager
Amenities
- Concierge
- Party Room
Recreation
Pet Policy
- No Pets Allowed
Security
- 24-Hour Security
- Front Desk in Lobby
- Resident Manager or Management On Site
Map
About Continental Ballston
Source: Bright MLS
MLS Number: VAAR2065698
APN: 14-051-628
- 851 N Glebe Rd Unit 604
- 851 N Glebe Rd Unit 816
- 851 N Glebe Rd Unit 707
- 851 N Glebe Rd Unit 904
- 900 N Taylor St Unit 2026
- 900 N Taylor St Unit 2006
- 900 N Taylor St Unit 2105 & 2107
- 900 N Taylor St Unit 617
- 900 N Taylor St Unit 1111
- 900 N Taylor St Unit 1205 & 1207
- 900 N Taylor St Unit 505
- 900 N Taylor St Unit 606
- 900 N Taylor St Unit 909
- 900 N Taylor St Unit 904-06
- 900 N Taylor St Unit 604
- 900 N Taylor St Unit 2022
- 900 N Taylor St Unit 2110
- 900 N Taylor St Unit 1229
- 900 N Taylor St Unit 1910 & 1922
- 900 N Taylor St Unit 1105
- 851 N Glebe Rd Unit 1410
- 851 N Glebe Rd Unit 1221
- 851 N Glebe Rd Unit 1809
- 851 N Glebe Rd Unit 1418
- 851 N Glebe Rd Unit 1521
- 851 N Glebe Rd Unit 209
- 851 N Glebe Rd Unit 510
- 851 N Glebe Rd Unit 1501
- 1001 N Vermont St Unit 502
- 1001 N Vermont St Unit 613
- 1024 N Utah St Unit 518
- 740-750 N Glebe Rd
- 1031 N Vermont St
- 1045 N Utah St Unit 108
- 1050 N Taylor St Unit 1313
- 727 N Vermont St
- 719 N Vermont St Unit END UNIT
- 719 N Vermont St
- 900 N Stafford St Unit 2632
- 900 N Stafford St Unit 1117

