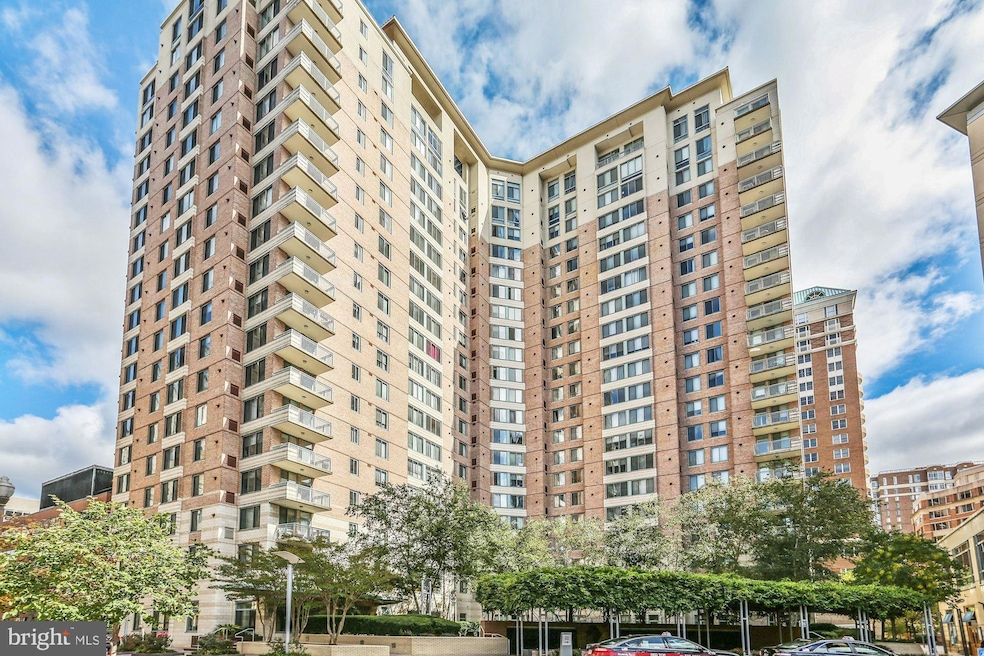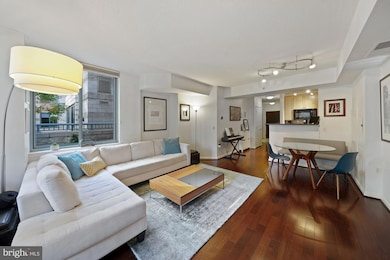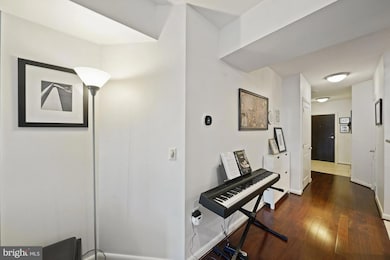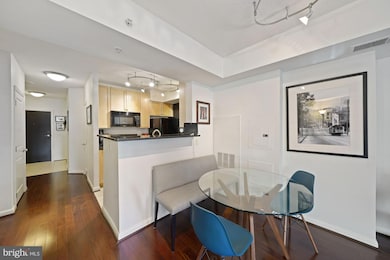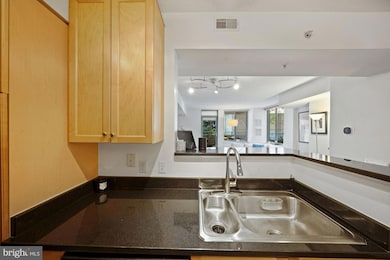Continental Ballston 851 N Glebe Rd Unit 209 Floor 2 Arlington, VA 22203
Ballston NeighborhoodHighlights
- Concierge
- 3-minute walk to Ballston-Mu
- Fitness Center
- Ashlawn Elementary School Rated A
- Roof Top Pool
- Deck
About This Home
This beautiful condo comes with a rare large private outdoor patio - perfect for entertaining, sunbathing and gardening. The layout is designed with a primary bedroom plus guest room/office, beautiful new hardwood floors, gourmet kitchen and gas fireplace. Enjoy reserved underground parking, community pool, front desk concierge, exercise facility - all set in the heart of Ballston, just steps to the Metro, Ballston Common shopping, restaurants and more! The private outdoor space is approximately 350 square feet and unlike anything else you will find in Ballston.
Listing Agent
(571) 999-3448 lilahbross@gmail.com TTR Sotheby's International Realty License #0225233444 Listed on: 09/11/2025

Condo Details
Home Type
- Condominium
Est. Annual Taxes
- $5,493
Year Built
- Built in 2003
Lot Details
- Extensive Hardscape
- Property is in excellent condition
Parking
- Basement Garage
Home Design
- Contemporary Architecture
- Entry on the 2nd floor
- Brick Exterior Construction
Interior Spaces
- 927 Sq Ft Home
- Property has 1 Level
- Gas Fireplace
- Den
- Wood Flooring
Kitchen
- Gas Oven or Range
- Built-In Microwave
- Dishwasher
- Upgraded Countertops
Bedrooms and Bathrooms
- 1 Main Level Bedroom
- Walk-In Closet
- 1 Full Bathroom
Laundry
- Laundry in unit
- Stacked Washer and Dryer
Accessible Home Design
- Accessible Elevator Installed
Outdoor Features
- Roof Top Pool
- Deck
- Patio
- Terrace
- Wrap Around Porch
Utilities
- Central Heating and Cooling System
- Natural Gas Water Heater
- Cable TV Available
Listing and Financial Details
- Residential Lease
- Security Deposit $2,900
- $500 Move-In Fee
- Requires 1 Month of Rent Paid Up Front
- Tenant pays for electricity, parking fee, gas
- Rent includes sewer, trash removal, water
- No Smoking Allowed
- 18-Month Min and 36-Month Max Lease Term
- Available 10/1/25
- $50 Application Fee
- Assessor Parcel Number 14-051-520
Community Details
Overview
- No Home Owners Association
- Association fees include pool(s), snow removal
- $100 Other Monthly Fees
- High-Rise Condominium
- Continental Community
- Ballston Subdivision
Amenities
- Concierge
- Common Area
- Community Center
- Meeting Room
- Party Room
Recreation
Pet Policy
- Pet Size Limit
- Dogs Allowed
Security
- Security Service
- Front Desk in Lobby
Map
About Continental Ballston
Source: Bright MLS
MLS Number: VAAR2063670
APN: 14-051-520
- 851 N Glebe Rd Unit 604
- 851 N Glebe Rd Unit 816
- 851 N Glebe Rd Unit 707
- 851 N Glebe Rd Unit 415
- 851 N Glebe Rd Unit 904
- 900 N Taylor St Unit 2026
- 900 N Taylor St Unit 2006
- 900 N Taylor St Unit 2105 & 2107
- 900 N Taylor St Unit 617
- 900 N Taylor St Unit 1111
- 900 N Taylor St Unit 1205 & 1207
- 900 N Taylor St Unit 505
- 900 N Taylor St Unit 606
- 900 N Taylor St Unit 909
- 900 N Taylor St Unit 904-06
- 900 N Taylor St Unit 604
- 900 N Taylor St Unit 2022
- 900 N Taylor St Unit 2110
- 900 N Taylor St Unit 1229
- 900 N Taylor St Unit 1910 & 1922
- 851 N Glebe Rd Unit 1221
- 851 N Glebe Rd Unit 1809
- 851 N Glebe Rd Unit 1418
- 851 N Glebe Rd Unit 1521
- 851 N Glebe Rd Unit 510
- 851 N Glebe Rd Unit 1501
- 1001 N Vermont St Unit 502
- 1001 N Vermont St Unit 613
- 1024 N Utah St Unit 518
- 740-750 N Glebe Rd
- 1031 N Vermont St
- 1045 N Utah St Unit 108
- 1050 N Taylor St Unit 1313
- 719 N Vermont St Unit END UNIT
- 719 N Vermont St
- 900 N Stafford St Unit 2632
- 900 N Stafford St Unit 1117
- 900 N Stafford St Unit 2223
- 1122 N Utah St
- 809 N Abingdon St
