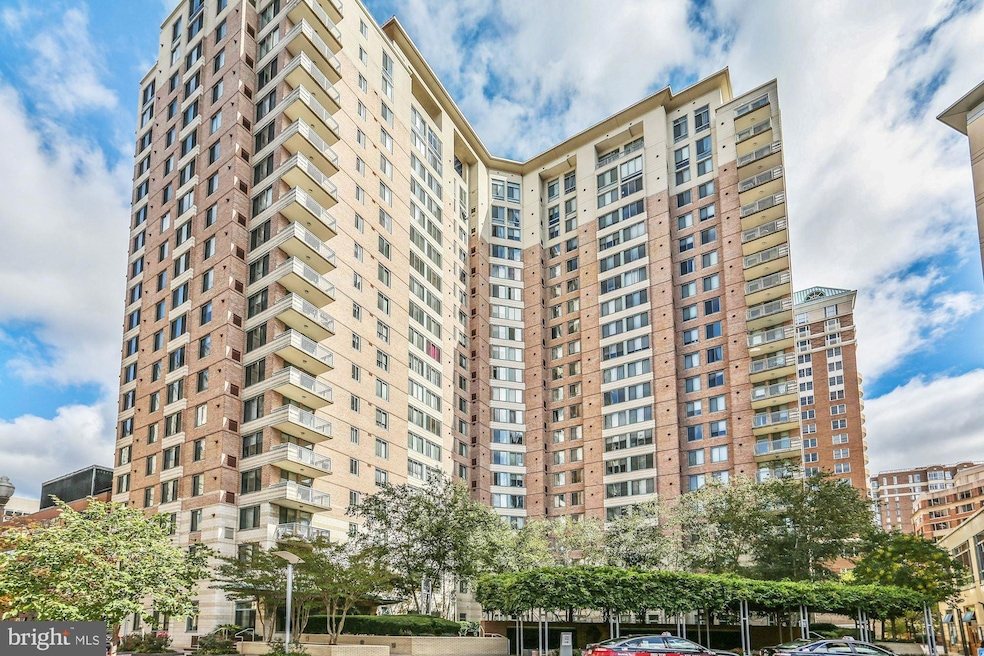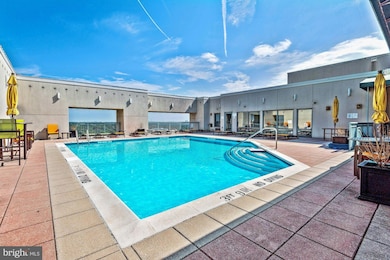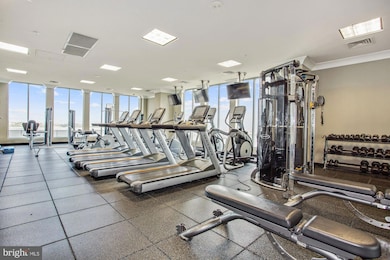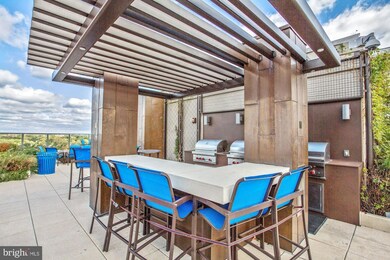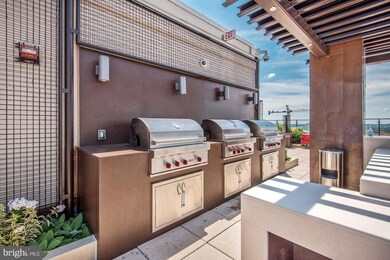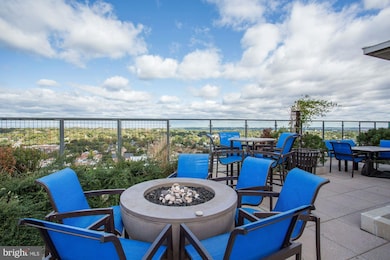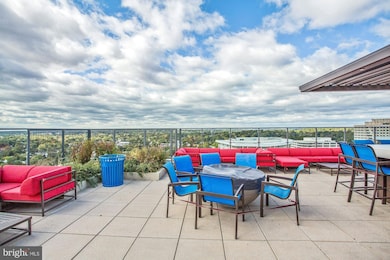Continental Ballston 851 N Glebe Rd Unit 802 Floor 8 Arlington, VA 22203
Ballston NeighborhoodHighlights
- Rooftop Deck
- 3-minute walk to Ballston-Mu
- Contemporary Architecture
- Ashlawn Elementary School Rated A
- City View
- Community Pool
About This Home
Coming Soon to The Continental and available for move-in approximately January 1st, 2025. Steps to the Orange Line Metro, Ballston Quarter plus plenty of restaurants, shopping and gyms - the Continental is a luxury building featuring roof top pool, rooftop grills and lounge area with stunning views, theater room, fitness center, office center, and entertaining/party room - all situated in the heart of Ballston. This unit features a walk in closet, in unit washer and dryer, included underground parking, additional storage space and city views. Additional parking typically available for rent from other residents. The Continental requires a separate move-in as well as a move-out fee paid directly to the building management.
Listing Agent
(571) 999-3448 lilahbross@gmail.com TTR Sotheby's International Realty License #0225233444 Listed on: 11/14/2025

Condo Details
Home Type
- Condominium
Est. Annual Taxes
- $4,470
Year Built
- Built in 2003
Parking
- Basement Garage
Home Design
- Contemporary Architecture
- Entry on the 8th floor
- Brick Exterior Construction
Interior Spaces
- 752 Sq Ft Home
- Property has 1 Level
- Gas Fireplace
Bedrooms and Bathrooms
- 1 Main Level Bedroom
- 1 Full Bathroom
Laundry
- Laundry in unit
- Washer and Dryer Hookup
Outdoor Features
- Rooftop Deck
- Outdoor Storage
- Outdoor Grill
Utilities
- Central Heating and Cooling System
- Natural Gas Water Heater
Additional Features
- Accessible Elevator Installed
- Property is in excellent condition
Listing and Financial Details
- Residential Lease
- Security Deposit $2,350
- $500 Move-In Fee
- Tenant pays for electricity, gas, internet
- Rent includes additional storage space, parking, sewer, trash removal, water
- No Smoking Allowed
- 12-Month Min and 24-Month Max Lease Term
- Available 1/1/26
- $50 Application Fee
- Assessor Parcel Number 14-051-387
Community Details
Overview
- High-Rise Condominium
- Continental Community
- Continental Subdivision
Recreation
Pet Policy
- Pets allowed on a case-by-case basis
Map
About Continental Ballston
Source: Bright MLS
MLS Number: VAAR2065892
APN: 14-051-387
- 851 N Glebe Rd Unit 604
- 851 N Glebe Rd Unit 816
- 851 N Glebe Rd Unit 707
- 900 N Taylor St Unit 2026
- 900 N Taylor St Unit 2006
- 900 N Taylor St Unit 2105 & 2107
- 900 N Taylor St Unit 617
- 900 N Taylor St Unit 1111
- 900 N Taylor St Unit 606
- 900 N Taylor St Unit 909
- 900 N Taylor St Unit 904-06
- 900 N Taylor St Unit 604
- 900 N Taylor St Unit 2022
- 900 N Taylor St Unit 2110
- 900 N Taylor St Unit 1229
- 900 N Taylor St Unit 1910 & 1922
- 900 N Taylor St Unit 1105
- 1001 N Vermont St Unit 102
- 1001 N Vermont St Unit 108
- 1001 N Vermont St Unit 811
- 851 N Glebe Rd Unit 1514
- 851 N Glebe Rd Unit 1221
- 851 N Glebe Rd Unit 1809
- 851 N Glebe Rd Unit 214
- 851 N Glebe Rd Unit 1501
- 1024 N Utah St Unit 518
- 740-750 N Glebe Rd
- 1024 N Utah St Unit 517
- 1031 N Vermont St
- 1045 N Utah St Unit 108
- 1050 N Taylor St Unit 1313
- 727 N Vermont St
- 719 N Vermont St Unit END UNIT
- 719 N Vermont St
- 900 N Stafford St Unit 1504
- 900 N Stafford St Unit 2632
- 900 N Stafford St Unit 1117
- 809 N Abingdon St
- 672 N Glebe Rd
- 866 N Abingdon St
