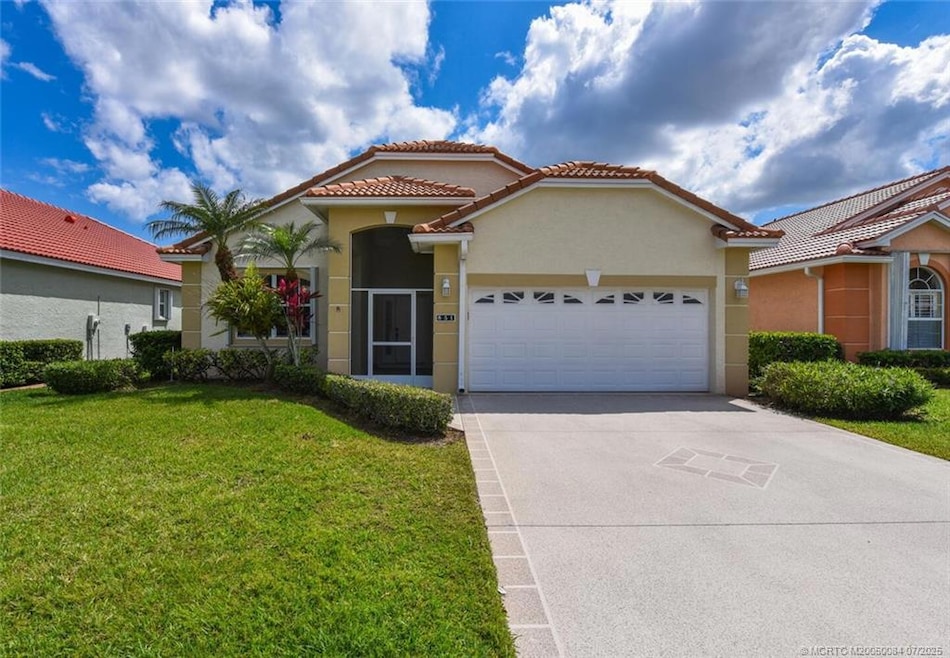851 NW Sorrento Ln Port Saint Lucie, FL 34986
Saint Lucie West NeighborhoodEstimated payment $2,122/month
Highlights
- Lake Front
- Gated with Attendant
- Clubhouse
- Fitness Center
- Active Adult
- Wood Flooring
About This Home
SALE FELL THROUGH DUE TO BUYER NOT QUALIFING FOR MTG SO MAKE THIS LOVELY HOUSE YOUR HOME. Drastic price reduction for quick sale. Very nice CBS 2 br, 2 bath, plus den open split plan home with 2 car garage in the amenity-rich community of Kings Isle. Beautifully updated eat-in kitchen w/42” raised panel wood cabinets with crown molding, granite countertops & lovely backsplash. Bathrooms nicely updated with wood vanities and granite. Features wood and tile floors with new carpet in the master bedroom, large tiled covered screened lanai w/lovely partial lake view & desirable southern exposure. Barrel tile roof replaced in 2021. Interior has been tastefully painted. Washer & dryer in interior laundry room w/cabinets. Laundry tub & extra cabinets in garage. Screened front porch & accordion shutters. Active social lifestyle in this great guard gated community in beautiful St. Lucie West. Lots of shopping, restaurants, entertainment, golf, services & more.
Listing Agent
RE/MAX of Stuart - Palm City Brokerage Phone: 772-349-2889 License #699428 Listed on: 04/06/2025

Home Details
Home Type
- Single Family
Est. Annual Taxes
- $2,750
Year Built
- Built in 1998
Lot Details
- 4,678 Sq Ft Lot
- Lot Dimensions are 90x52
- Lake Front
- Property fronts a private road
- North Facing Home
- Sprinkler System
HOA Fees
- $441 Monthly HOA Fees
Home Design
- Mediterranean Architecture
- Barrel Roof Shape
- Concrete Siding
- Block Exterior
Interior Spaces
- 1,585 Sq Ft Home
- 1-Story Property
- High Ceiling
- Ceiling Fan
- Shutters
- Single Hung Windows
- Drapes & Rods
- Entrance Foyer
- Formal Dining Room
- Screened Porch
- Lake Views
- Pull Down Stairs to Attic
Kitchen
- Eat-In Kitchen
- Electric Range
- Microwave
- Dishwasher
- Disposal
Flooring
- Wood
- Carpet
- Ceramic Tile
- Vinyl
Bedrooms and Bathrooms
- 2 Bedrooms
- Split Bedroom Floorplan
- Walk-In Closet
- 2 Full Bathrooms
Laundry
- Laundry Room
- Dryer
- Washer
- Laundry Tub
Home Security
- Hurricane or Storm Shutters
- Fire and Smoke Detector
Parking
- 2 Car Attached Garage
- Garage Door Opener
Outdoor Features
- Patio
Utilities
- Central Heating and Cooling System
- Underground Utilities
- Water Heater
- Cable TV Available
Community Details
Overview
- Active Adult
- Association fees include management, common areas, cable TV, internet, ground maintenance, pest control, recreation facilities, reserve fund, security
- Association Phone (772) 871-7512
- Property Manager
Amenities
- Sauna
- Clubhouse
- Game Room
- Billiard Room
- Business Center
- Community Library
Recreation
- Tennis Courts
- Community Basketball Court
- Pickleball Courts
- Bocce Ball Court
- Shuffleboard Court
- Fitness Center
- Community Pool
- Community Spa
- Putting Green
- Park
- Trails
Security
- Gated with Attendant
Map
Home Values in the Area
Average Home Value in this Area
Tax History
| Year | Tax Paid | Tax Assessment Tax Assessment Total Assessment is a certain percentage of the fair market value that is determined by local assessors to be the total taxable value of land and additions on the property. | Land | Improvement |
|---|---|---|---|---|
| 2024 | $2,648 | $128,931 | -- | -- |
| 2023 | $2,648 | $125,176 | $0 | $0 |
| 2022 | $2,690 | $121,531 | $0 | $0 |
| 2021 | $2,360 | $117,992 | $0 | $0 |
| 2020 | $2,357 | $116,363 | $0 | $0 |
| 2019 | $2,324 | $113,747 | $0 | $0 |
| 2018 | $2,204 | $111,627 | $0 | $0 |
| 2017 | $2,167 | $148,800 | $38,800 | $110,000 |
| 2016 | $2,141 | $144,400 | $41,000 | $103,400 |
| 2015 | $2,156 | $129,100 | $36,000 | $93,100 |
| 2014 | $2,067 | $105,496 | $0 | $0 |
Property History
| Date | Event | Price | Change | Sq Ft Price |
|---|---|---|---|---|
| 09/05/2025 09/05/25 | Pending | -- | -- | -- |
| 08/24/2025 08/24/25 | For Sale | $275,000 | 0.0% | $174 / Sq Ft |
| 08/02/2025 08/02/25 | Pending | -- | -- | -- |
| 07/14/2025 07/14/25 | For Sale | $275,000 | 0.0% | $174 / Sq Ft |
| 06/05/2025 06/05/25 | Off Market | $275,000 | -- | -- |
| 06/05/2025 06/05/25 | Pending | -- | -- | -- |
| 05/28/2025 05/28/25 | Price Changed | $275,000 | -6.8% | $174 / Sq Ft |
| 04/06/2025 04/06/25 | For Sale | $295,000 | -- | $186 / Sq Ft |
Purchase History
| Date | Type | Sale Price | Title Company |
|---|---|---|---|
| Interfamily Deed Transfer | -- | Attorney | |
| Warranty Deed | $110,000 | Attorney |
Source: Martin County REALTORS® of the Treasure Coast
MLS Number: M20050084
APN: 33-23-905-0071-0007
- 860 NW Sorrento Ln
- 968 NW Tuscany Dr
- 614 NW Lambrusco Dr
- 644 NW San Candido Way
- 642 NW San Candido Way
- 116 NW Willow Grove Ave
- 852 NW Sarria Ct
- 986 NW Tuscany Dr
- 114 NW Rockbridge Ct
- 600 NW Lambrusco Dr
- 596 NW Lambrusco Dr
- 104 NW Rockbridge Ct
- 520 NW Galatone Ct
- 568 NW Cortina Ln
- 621 NW San Candido Way
- 127 NW Magnolia Lakes Blvd
- 138 NW Magnolia Lakes Blvd
- 1007 NW Tuscany Dr
- 615 NW Monticello Place
- 719 NW San Remo Cir






