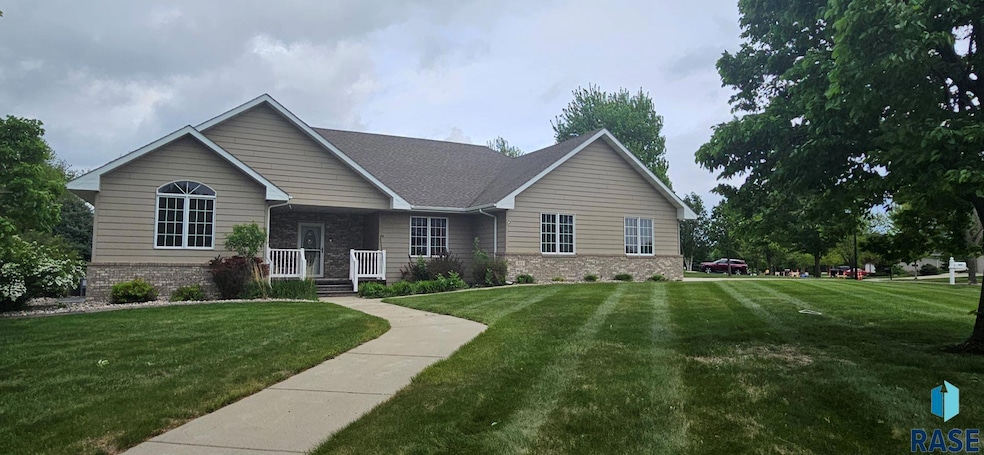
851 Regency Ct Brookings, SD 57006
Estimated payment $3,975/month
Highlights
- Popular Property
- Deck
- Ranch Style House
- Spa
- Vaulted Ceiling
- Covered Patio or Porch
About This Home
Welcome to your next adventure! This stunning 5-bed, 3-bath home sits on a generous lot in one of Brookings' favorite neighborhoods. From the moment you walk in, you'll love the grand entry with pillars, an arched doorway, and an oversized double closet. The main level offers laundry, a beautifully finished 3-stall garage with floor drains, and a kitchen that checks all the boxes: granite countertops, pantry, and all appliances included! You've got both formal and informal dining options, dinner parties or pizza night? Downstairs, cozy up by the gas fireplace in the family room or head to the game room, complete with a pool table, pub table, wet bar, and wine fridge. Step outside to enjoy the Trex deck, custom patio bar, and fenced-in area perfect for hot tub privacy. Call today to view!
Home Details
Home Type
- Single Family
Est. Annual Taxes
- $8,474
Year Built
- Built in 2004
Lot Details
- 0.65 Acre Lot
- Privacy Fence
- Landscaped
- Irregular Lot
- Sprinkler System
Parking
- 3 Car Attached Garage
- Garage Door Opener
Home Design
- Ranch Style House
- Composition Shingle Roof
- Hardboard
Interior Spaces
- 3,642 Sq Ft Home
- Wet Bar
- Vaulted Ceiling
- Ceiling Fan
- Gas Fireplace
- Family Room with Fireplace
- Formal Dining Room
Kitchen
- Electric Oven or Range
- Microwave
- Dishwasher
- Disposal
Flooring
- Carpet
- Laminate
- Tile
Bedrooms and Bathrooms
- 5 Bedrooms | 3 Main Level Bedrooms
- 3 Full Bathrooms
Laundry
- Laundry on main level
- Dryer
Basement
- Basement Fills Entire Space Under The House
- Sump Pump
- Fireplace in Basement
- Bedroom in Basement
Outdoor Features
- Spa
- Deck
- Covered Patio or Porch
Schools
- Dakota Prairie Elementary School - Brookings 05-1
- George S. Mickelson Middle School
- Brookings High School
Utilities
- Central Heating and Cooling System
- Electric Water Heater
- Water Softener is Owned
Community Details
- Other Outside Jurisdiction Subdivision
Listing and Financial Details
- Assessor Parcel Number 405220020000800
Map
Home Values in the Area
Average Home Value in this Area
Tax History
| Year | Tax Paid | Tax Assessment Tax Assessment Total Assessment is a certain percentage of the fair market value that is determined by local assessors to be the total taxable value of land and additions on the property. | Land | Improvement |
|---|---|---|---|---|
| 2025 | $8,474 | $544,500 | $84,300 | $460,200 |
| 2024 | $6,478 | $486,700 | $78,700 | $408,000 |
| 2023 | $6,149 | $419,700 | $73,100 | $346,600 |
| 2022 | $5,363 | $388,500 | $73,100 | $315,400 |
| 2021 | $5,231 | $358,100 | $46,800 | $311,300 |
| 2020 | $5,508 | $367,300 | $46,800 | $320,500 |
| 2019 | $5,376 | $363,300 | $46,800 | $316,500 |
| 2018 | $4,915 | $363,300 | $46,800 | $316,500 |
| 2017 | $5,014 | $320,000 | $46,800 | $273,200 |
| 2016 | $4,895 | $320,000 | $46,800 | $273,200 |
| 2010 | -- | $307,500 | $0 | $0 |
Property History
| Date | Event | Price | Change | Sq Ft Price |
|---|---|---|---|---|
| 07/11/2025 07/11/25 | Price Changed | $599,900 | -4.8% | $165 / Sq Ft |
| 05/16/2025 05/16/25 | For Sale | $629,900 | -- | $173 / Sq Ft |
Purchase History
| Date | Type | Sale Price | Title Company |
|---|---|---|---|
| Warranty Deed | -- | -- |
Mortgage History
| Date | Status | Loan Amount | Loan Type |
|---|---|---|---|
| Open | $185,000 | No Value Available |
About the Listing Agent

Brookings Home Team, powered by Century 21 Krogman & Co., works hard to use modern technology and first-hand experience to help buyers and sellers get fast results with advanced marketing tools and a wealth of knowledge about the area. They're a dedicated and detailed real estate team in the Brookings area.
Since 2016, they have provided their clients with excellent service, industry knowledge, and unparalleled passion for the real estate industry. They are known for their outstanding
Shane's Other Listings
Source: REALTOR® Association of the Sioux Empire
MLS Number: 22503668
APN: 405220020000800
- L7, B10 Timberline Addition
- L1, B11 Timberline Addition
- L6, B10 Timberline Addition
- 403 Powderhorn Pass
- L2, B14 Timberline Addition
- 1121 Steamboat Trail
- L5, B13 Timberline Addition
- L4, B14 Timberline Addition
- L1, B22 Timberline Addition
- L1, B14 Timberline Addition
- L10, B14 Timberline Addition
- L6, B14 Timberline Addition
- L8, B15 Timberline Addition
- L9, B14 Timberline Addition
- L7, B15 Timberline Addition
- L4, B13 Timberline Addition
- L8, B14 Timberline Addition
- L7, B14 Timberline Addition
- L3, B14 Timberline Addition
- L6, B13 Timberline Addition
- 1110 Crystal Ridge Rd
- 1130 Main Ave S
- 1527-1533 Cloverfield Place
- 300 20th St S
- 522 Sweetgrass Dr
- 2123 Tallgrass Pkwy
- 513 Elm Ave Unit 103
- 1311 Camelot Dr
- 818 Southland Ln
- 1009 Southland Ln
- 2004 Derdall Dr
- 2021-2023 Lucerne Ave
- 2405 10th St
- 105 Carly Dr
- 209 Dogwood Ave
- 211 W Pipestone Ave Unit 7
- 2147 SE Lake Dr
- 615 N Harth Ave
- 210 W Center St
- 418 SW 8th St





