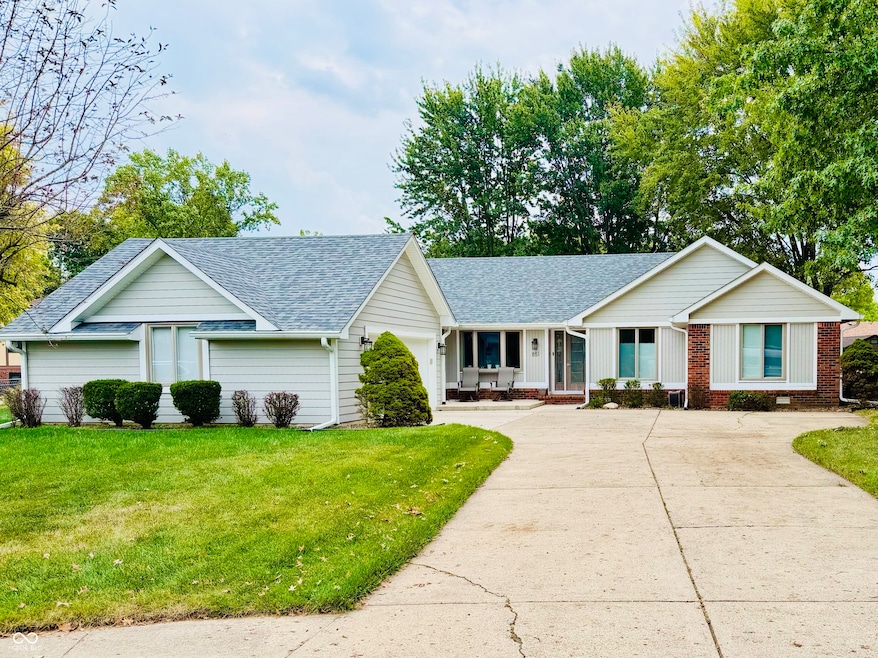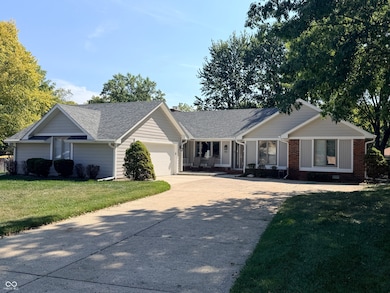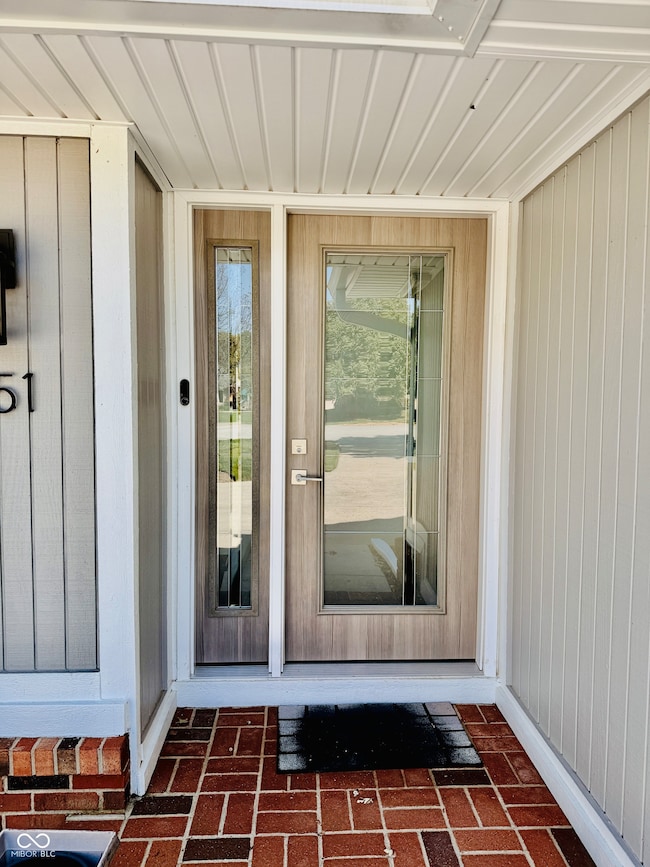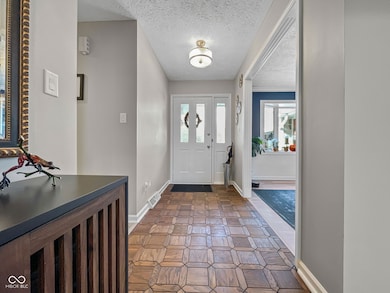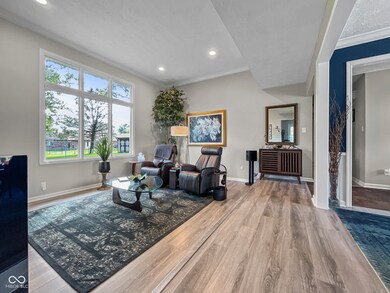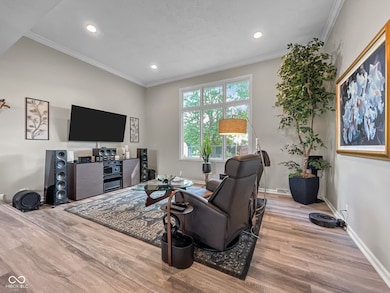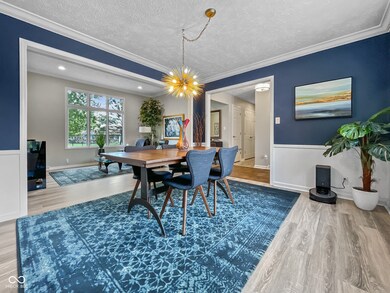851 Revere Ct Greenwood, IN 46142
Estimated payment $1,915/month
Highlights
- Mature Trees
- No HOA
- 2 Car Attached Garage
- Ranch Style House
- Cul-De-Sac
- Eat-In Kitchen
About This Home
All the updates you could want in a 3br 2ba, fully fenced, custom built home with NO HOA... New LP Smartside Exterior and fresh ext paint. All new maintenance free soffits and fascia. All windows and ext doors replaced and include Kwikset rekeyable locks. New patio slab, mini barn and grill pergola with exterior gas connect. New dimensional roof, gutters, gutter guards and downspouts. New high efficiency Carrier Greenspeed heat pump and air handler, humidifier, 4" air filtration and recently sealed metal ducts. Newer Rinnai tankless water heater. Fully insulated and encapsulated crawl space with perimeter drain, sump pit/pump and dehumidifier. All attic insulation was completely removed, all joints and penetrations foam sealed and new cellulose insulation was blown in. New Chamberlain garage opener with battery backup and new Clopay insulated garage door. All new Kitchen cabinets, quartz counters, touchless faucet and stainless appliances. Both bathrooms completely renovated/updated including a bidet style toilet. All closets feature Elfa closet systems that can be configured for any need. Laundry room completely renovated/remodeled. Newer laminate flooring throughout home. New led lighting throughout home. Gas fireplace with log set. All electrical outlets, switches, door handles and hinges have been replaced. These updates total well over $100,000, so what's left? Maybe paint if you don't like the highly popular Sherwin Williams Repose Grey! Owners had no pets and non smoking.
Home Details
Home Type
- Single Family
Est. Annual Taxes
- $2,064
Year Built
- Built in 1978 | Remodeled
Lot Details
- 0.41 Acre Lot
- Cul-De-Sac
- Irregular Lot
- Mature Trees
Parking
- 2 Car Attached Garage
Home Design
- Ranch Style House
- Brick Exterior Construction
- Block Foundation
- Wood Siding
Interior Spaces
- 1,696 Sq Ft Home
- Woodwork
- Gas Log Fireplace
- Family Room with Fireplace
- Pull Down Stairs to Attic
Kitchen
- Eat-In Kitchen
- Convection Oven
- Gas Oven
- Gas Cooktop
- Down Draft Cooktop
- Built-In Microwave
- Dishwasher
- Disposal
Flooring
- Parquet
- Carpet
- Laminate
Bedrooms and Bathrooms
- 3 Bedrooms
- Walk-In Closet
- 2 Full Bathrooms
Laundry
- Laundry Room
- Laundry on main level
- Dryer
- Washer
Home Security
- Carbon Monoxide Detectors
- Fire and Smoke Detector
Outdoor Features
- Shed
Utilities
- Forced Air Heating and Cooling System
- Electric Air Filter
- Humidifier
- Heat Pump System
- Tankless Water Heater
- Gas Water Heater
Community Details
- No Home Owners Association
- The Oaks Subdivision
Listing and Financial Details
- Tax Lot 54
- Assessor Parcel Number 410231043050000026
Map
Home Values in the Area
Average Home Value in this Area
Tax History
| Year | Tax Paid | Tax Assessment Tax Assessment Total Assessment is a certain percentage of the fair market value that is determined by local assessors to be the total taxable value of land and additions on the property. | Land | Improvement |
|---|---|---|---|---|
| 2025 | $2,064 | $277,800 | $52,200 | $225,600 |
| 2024 | $2,064 | $225,600 | $52,500 | $173,100 |
| 2023 | $2,019 | $230,500 | $52,500 | $178,000 |
| 2022 | $1,768 | $196,900 | $29,600 | $167,300 |
| 2021 | $1,444 | $171,700 | $29,600 | $142,100 |
| 2020 | $1,487 | $171,700 | $29,600 | $142,100 |
| 2019 | $1,499 | $171,700 | $29,600 | $142,100 |
| 2018 | $1,409 | $169,400 | $29,600 | $139,800 |
| 2017 | $1,334 | $157,100 | $29,600 | $127,500 |
| 2016 | $1,415 | $151,000 | $29,600 | $121,400 |
| 2014 | $1,286 | $153,700 | $35,700 | $118,000 |
| 2013 | $1,286 | $150,300 | $35,700 | $114,600 |
Property History
| Date | Event | Price | List to Sale | Price per Sq Ft | Prior Sale |
|---|---|---|---|---|---|
| 11/19/2025 11/19/25 | For Sale | $330,000 | +108.9% | $195 / Sq Ft | |
| 09/19/2016 09/19/16 | Sold | $158,000 | -7.1% | $93 / Sq Ft | View Prior Sale |
| 08/13/2016 08/13/16 | Pending | -- | -- | -- | |
| 07/21/2016 07/21/16 | Price Changed | $170,000 | -5.6% | $100 / Sq Ft | |
| 06/25/2016 06/25/16 | For Sale | $180,000 | -- | $106 / Sq Ft |
Purchase History
| Date | Type | Sale Price | Title Company |
|---|---|---|---|
| Interfamily Deed Transfer | -- | None Available | |
| Deed | $158,000 | -- | |
| Warranty Deed | -- | Chicago Title | |
| Warranty Deed | -- | Chicago Title Company |
Mortgage History
| Date | Status | Loan Amount | Loan Type |
|---|---|---|---|
| Previous Owner | $142,200 | New Conventional |
Source: MIBOR Broker Listing Cooperative®
MLS Number: 22074154
APN: 41-02-31-043-050.000-026
- 848 Cypress N
- 823 W Smith Valley Rd
- 854 Richart Ln
- 248 Robbins Dr
- 500 Averitt Rd
- 890 Leatherwood Dr
- 662 Leah Way
- 639 Averitt Rd
- 904 Village Circle Dr
- 0 W Main St Unit MBR22035913
- 895 Briar Patch Ln
- 1024 Montgomery Dr
- 554 Weyworth Place
- 1021 Hudson Bay Dr
- 942 Apryl Dr
- 786 Stonemill Dr
- 952 Apryl Dr
- 1179 Barrington Dr
- 129 Back Creek Overlook
- 167 Howard Rd
- 694 Morgan Way
- 715 Clearview Dr
- 522 Harmony Dr
- 1235 Porchester Ln
- 1170 Freemont Ln
- 902 Wallington Cir
- 1180 Odell Ln
- 1290 Freemont Ln
- 360 W Wiley St
- 523 S Madison Ave
- 371 S Hendricks Dr
- 1278 Kenwood Dr
- 1688 Harvest Meadow Dr
- 1424 Tuscany Dr
- 164 Westridge Blvd
- 421 Waterbury St
- 1570 Countryside Dr
- 311 Elmead Ct Unit 2015
- 745 Wooddale Terrace
- 614 Madison Rd
