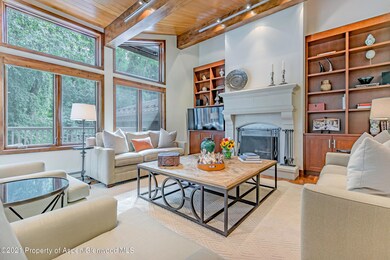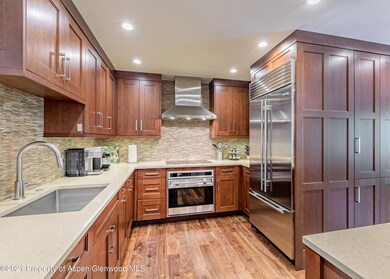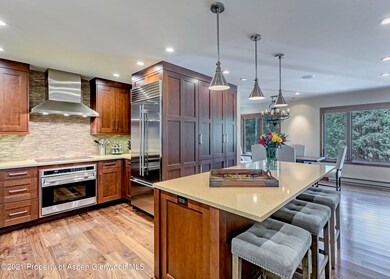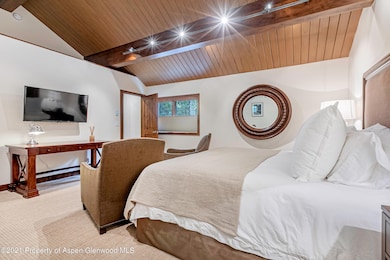Highlights
- Concierge
- Views
- Living Room
- Aspen Middle School Rated A-
- Patio
- 2-minute walk to Glory Hole Park
About This Home
Within walking distance to the slopes and some of Aspen's best restaurants and stores, you'll find this elegant, modern end-unit townhome with three stories of stunning walnut flooring and cabinets. It comes with a lovely patio and shared lawn and is bordered by old-growth pine and aspen trees. STR PERMIT #084474
Not available in the summer months
Listing Agent
Berkshire Hathaway Home Services Signature Properties Brokerage Phone: (970) 429-8275 License #ER1320268 Listed on: 08/10/2021

Townhouse Details
Home Type
- Townhome
Year Built
- Built in 2013
Interior Spaces
- 2,388 Sq Ft Home
- Wood Burning Fireplace
- Living Room
- Dining Room
- Property Views
Bedrooms and Bathrooms
- 4 Bedrooms
Laundry
- Laundry Room
- Dryer
- Washer
Parking
- 1 Parking Space
- Carport
- Common or Shared Parking
Utilities
- Central Air
- Wi-Fi Available
Additional Features
- Patio
- Property is in excellent condition
Listing and Financial Details
- Residential Lease
Community Details
Pet Policy
- Pets allowed on a case-by-case basis
Additional Features
- Black Swan Hall Subdivision
- Concierge
Map
Source: Aspen Glenwood MLS
MLS Number: 171505
- 851 S Ute Ave Unit B
- 825 S Ute Ave Unit A
- 901 S Ute Ave
- 610 S West End St Unit H202
- 610 S West End St Unit D105
- 610 S West End St Unit K103
- 610 S West End St Unit D 206
- 610 S West End St Unit A304
- 610 S West End St Unit K201
- 1011 Ute Ave
- 731 E Durant Ave Unit 21
- 550 S Spring St
- 550 S Spring St Unit F8-10
- 550 S Spring St Unit F8-9
- 550 S Spring St Unit F2-6
- 550 S Spring St Unit F2-1
- 550 S Spring St Unit F10 1-10
- 914 Waters Ave Unit 20
- 725 E Durant Ave Unit 22
- 940 Waters Ave Unit 201
- 825 S Ute Ave Unit A
- 107 Aspen Mountain Rd Unit 5
- 777 S Ute Ave Unit 4
- 777 S Ute Ave Unit 5
- 777 S Ute Ave Unit 6
- 901 S Ute Ave
- 625 S West End St Unit 12
- 625 S West End St Unit 8
- 625 S West End St Unit 15
- 627 S Original St
- 611 S West End St Unit 7
- 601 S West End St Unit 7
- 601 S West End St Unit 1
- 700 S Ute Ave Unit 700
- 970 Powder Ln
- 525 S Original St Unit F
- 525 S Original St Unit B
- 525 S Original St Unit E
- 525 S Original St Unit D
- 971 S Ute Ave






