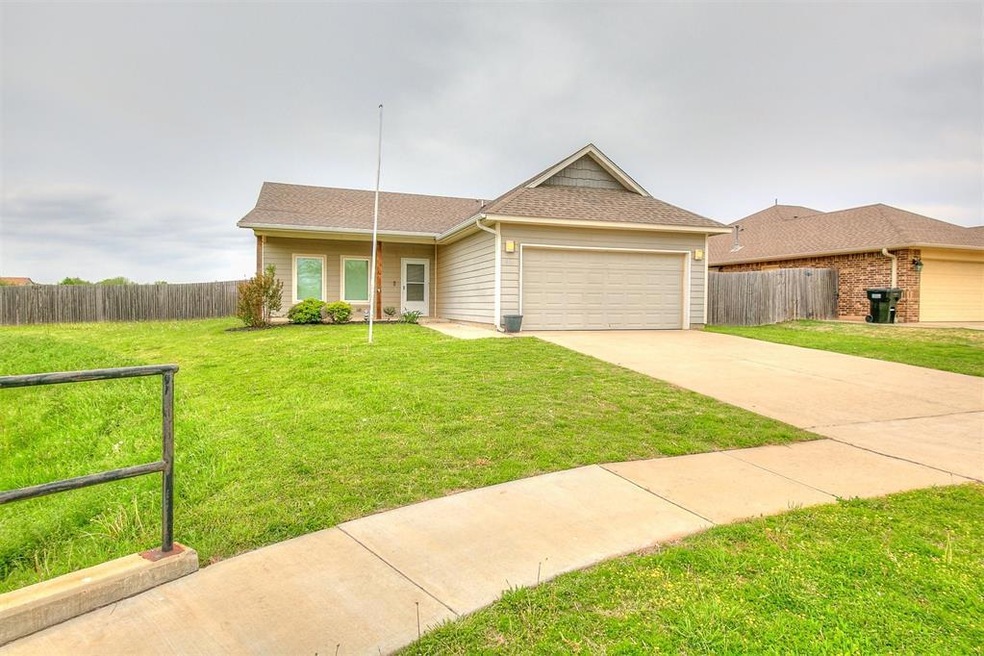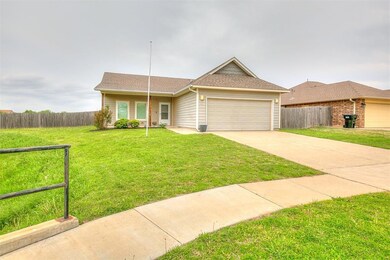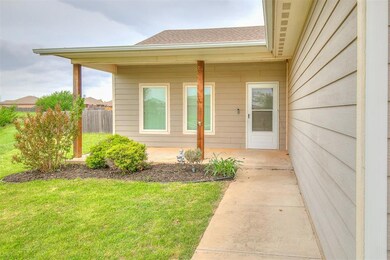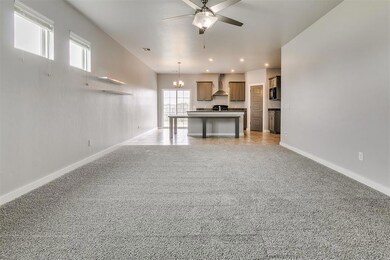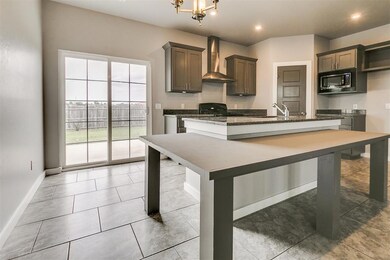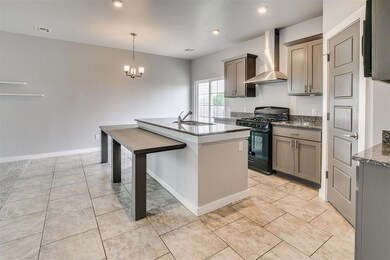Estimated payment $1,432/month
Total Views
639
3
Beds
2
Baths
1,326
Sq Ft
$173
Price per Sq Ft
Highlights
- Modern Architecture
- Covered Patio or Porch
- 2 Car Attached Garage
- Plaza Towers Elementary School Rated A-
- Cul-De-Sac
- Home Security System
About This Home
beautiful modern home with an open floor plan which boasts lots of natural ligh. The primary bedroom is roomy with an extra large walkin closet. The secondary rooms share a full bath and are a good size as well. The neighborhood has two parks, two fishing ponds and a splash pad all within walking distance of the home. This home has been fully painted inside and new carpet throughout. Hot water on demand.
Home Details
Home Type
- Single Family
Est. Annual Taxes
- $2,604
Year Built
- Built in 2015
Lot Details
- 10,454 Sq Ft Lot
- Cul-De-Sac
Parking
- 2 Car Attached Garage
Home Design
- Modern Architecture
- Composition Roof
- Vinyl Construction Material
Interior Spaces
- 1,326 Sq Ft Home
- 1-Story Property
- Home Security System
Kitchen
- Dishwasher
- Disposal
Bedrooms and Bathrooms
- 3 Bedrooms
- 2 Full Bathrooms
Outdoor Features
- Covered Patio or Porch
Schools
- Plaza Towers Elementary School
- Central JHS Middle School
- Moore High School
Utilities
- Central Heating and Cooling System
- Hot Water Heating System
- Tankless Water Heater
Listing and Financial Details
- Legal Lot and Block 2 / 2
Map
Create a Home Valuation Report for This Property
The Home Valuation Report is an in-depth analysis detailing your home's value as well as a comparison with similar homes in the area
Home Values in the Area
Average Home Value in this Area
Tax History
| Year | Tax Paid | Tax Assessment Tax Assessment Total Assessment is a certain percentage of the fair market value that is determined by local assessors to be the total taxable value of land and additions on the property. | Land | Improvement |
|---|---|---|---|---|
| 2024 | $2,604 | $22,476 | $4,188 | $18,288 |
| 2023 | $2,538 | $21,821 | $4,189 | $17,632 |
| 2022 | $2,704 | $21,857 | $4,189 | $17,668 |
| 2021 | $2,080 | $16,743 | $1,980 | $14,763 |
| 2020 | $2,081 | $16,743 | $1,980 | $14,763 |
| 2019 | $2,120 | $16,743 | $1,980 | $14,763 |
| 2018 | $2,120 | $16,743 | $1,980 | $14,763 |
| 2017 | $2,132 | $16,743 | $0 | $0 |
| 2016 | $2,146 | $16,743 | $1,980 | $14,763 |
| 2015 | $153 | $1,323 | $1,323 | $0 |
| 2014 | $150 | $1,260 | $1,260 | $0 |
Source: Public Records
Property History
| Date | Event | Price | Change | Sq Ft Price |
|---|---|---|---|---|
| 04/22/2025 04/22/25 | Pending | -- | -- | -- |
| 04/20/2025 04/20/25 | For Sale | $230,000 | +21.1% | $173 / Sq Ft |
| 06/11/2021 06/11/21 | Sold | $190,000 | 0.0% | $137 / Sq Ft |
| 04/16/2021 04/16/21 | Pending | -- | -- | -- |
| 04/15/2021 04/15/21 | For Sale | $190,000 | -- | $137 / Sq Ft |
Source: MLSOK
Purchase History
| Date | Type | Sale Price | Title Company |
|---|---|---|---|
| Personal Reps Deed | $230,000 | Closed Title | |
| Personal Reps Deed | $230,000 | Closed Title | |
| Quit Claim Deed | -- | None Listed On Document | |
| Quit Claim Deed | -- | None Listed On Document | |
| Warranty Deed | $190,000 | Chicago Title Oklahoma Co | |
| Warranty Deed | -- | None Listed On Document | |
| Warranty Deed | -- | None Listed On Document | |
| Interfamily Deed Transfer | -- | None Available | |
| Warranty Deed | $146,000 | American Eagle Title Group | |
| Warranty Deed | $18,000 | American Eagle Title Group | |
| Warranty Deed | $13,000 | None Available | |
| Quit Claim Deed | -- | None Available | |
| Warranty Deed | $109,000 | Stewart Escrow & Title | |
| Warranty Deed | $88,500 | -- |
Source: Public Records
Mortgage History
| Date | Status | Loan Amount | Loan Type |
|---|---|---|---|
| Open | $234,945 | VA | |
| Closed | $234,945 | VA | |
| Previous Owner | $150,714 | New Conventional | |
| Previous Owner | $113,000 | Unknown | |
| Previous Owner | $500,000 | Future Advance Clause Open End Mortgage | |
| Previous Owner | $106,236 | FHA |
Source: Public Records
Source: MLSOK
MLS Number: 1164904
APN: R0095997
Nearby Homes
- 816 Lakeview Dr
- 1328 Ridgeway Dr
- 932 SW 15th St
- 1012 SW 13th St
- 1009 Eagle Dr
- 928 SW 10th St
- 924 Penn Ln
- 718 SW 11th St
- 14308 S Brent Dr
- 845 SW 8th St
- 664 SW 12th St
- 1209 Dressen Dr
- 712 Penn Ln
- 212 SW 144th St
- 15904 Buffalo Dr
- 620 SW 11th St
- 14409 Harli Ln
- 304 SW 146th St
- 2110 Lonnie Ln
- 321 SW 147th St
