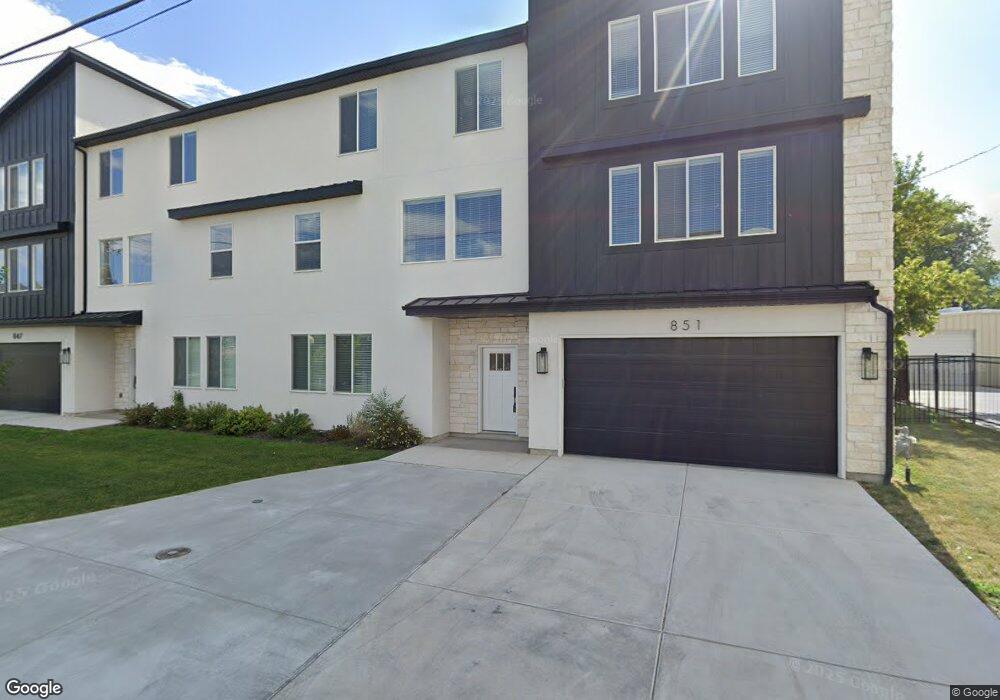851 W Center St Midvale, UT 84047
Estimated Value: $582,000 - $660,000
4
Beds
4
Baths
2,850
Sq Ft
$219/Sq Ft
Est. Value
About This Home
Modern Twin home for rent, 4 bedrooms, 3.5 bathrooms, 2 car garage, upgrades throughout, 3 level home, central a/c, butler pantry, granite countertops.
No pets, no smoking $2900 Rent $2900 Deposit Unit 851 Center Street, Midvale
Tenant pays all utilities including water/sewer/trash/gas/electric/and yard care.
Available now
Davidson Realty, Inc.
Create a Home Valuation Report for This Property
The Home Valuation Report is an in-depth analysis detailing your home's value as well as a comparison with similar homes in the area
Home Values in the Area
Average Home Value in this Area
Property History
| Date | Event | Price | List to Sale | Price per Sq Ft |
|---|---|---|---|---|
| 09/06/2025 09/06/25 | Off Market | $2,900 | -- | -- |
| 08/26/2025 08/26/25 | For Rent | $2,900 | -- | -- |
Tax History Compared to Growth
Tax History
| Year | Tax Paid | Tax Assessment Tax Assessment Total Assessment is a certain percentage of the fair market value that is determined by local assessors to be the total taxable value of land and additions on the property. | Land | Improvement |
|---|---|---|---|---|
| 2025 | -- | $564,800 | $87,100 | $477,700 |
| 2024 | -- | $561,600 | $82,600 | $479,000 |
Source: Public Records
Map
Nearby Homes
- 775 W Lennox St
- 775 Lennox St
- 7805 S Main St
- 7874 S Main St
- 7852 Holden St
- 7541 S Coreiano Ln
- 1039 W Rooftop Dr
- 1037 Soho Dr
- 7923 S Main St Unit 8
- 7683 S Allen St
- 674 W Wasatch St
- 614 W 5th Ave
- 8168 S Darin St
- 736 W Blue Magic Ln
- 736 W Blue Magic Ln Unit R202
- 736 W Blue Magic Ln Unit R304
- 736 W Blue Magic Ln Unit R203
- 736 W Blue Magic Ln Unit R204
- 718 W Blue Magic Ln Unit S201
- 718 W Blue Magic Ln Unit S203
- 847 W Center St Unit 851
- 847 W Center St
- 7821 Le Page St
- 833 W Center St
- 7779 Le Page St
- 7779 S Le Page St
- 7805 Le Page St
- 380 W Center St
- 7746 S Holden St
- 7776 S Holden St
- 7818 Le Page St
- 7752 S Founders Point Ln Unit 101
- 7796 Holden St
- 7746 S Holden St
- 7742 S Founder Point Ln
- 851 W Pantani Ct
- 7812 S Holden St
- 7812 Holden St
- 855 W Pantani Ct Unit 114
- 855 W Pantani Ct
