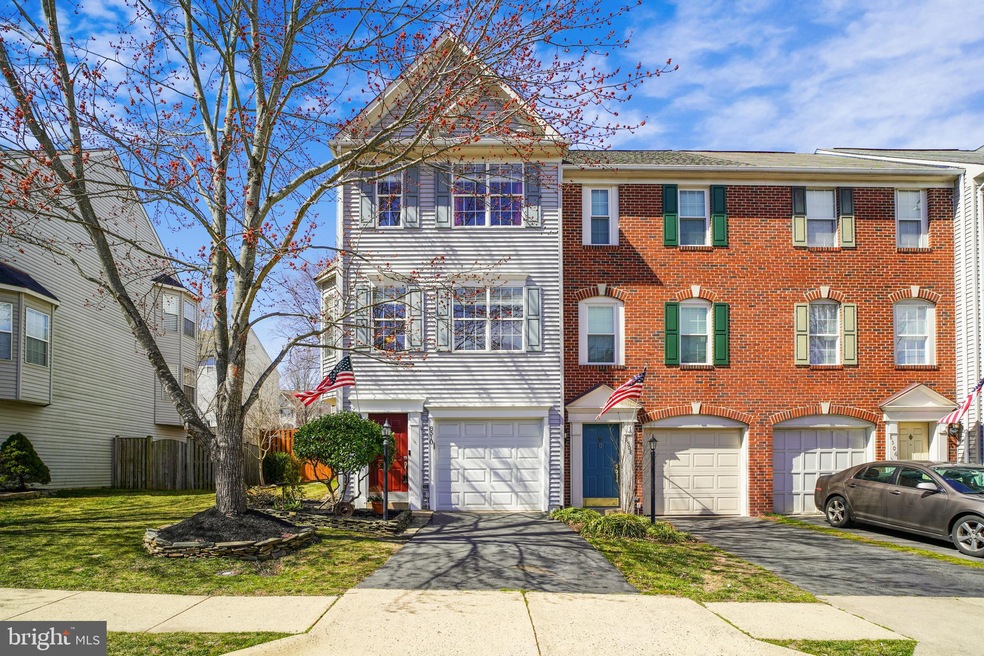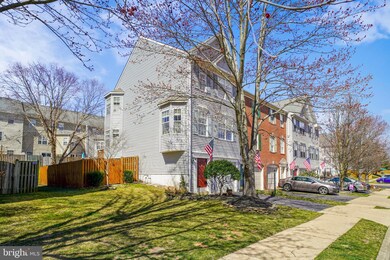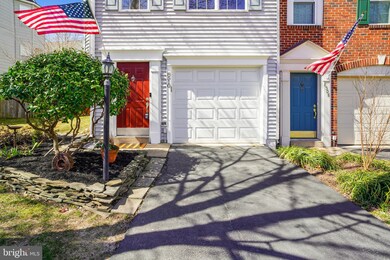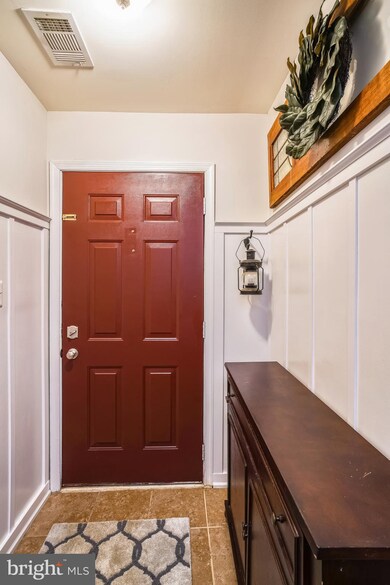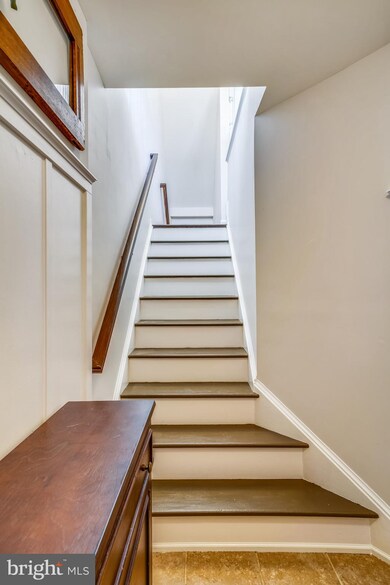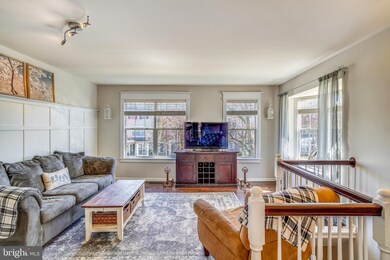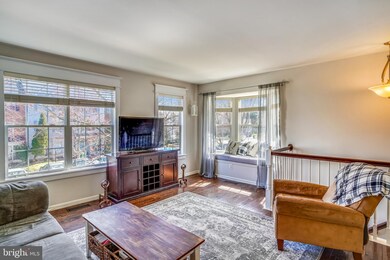
8510 Coronation Ln Bristow, VA 20136
Kingsbrooke NeighborhoodHighlights
- Colonial Architecture
- Deck
- Vaulted Ceiling
- Patriot High School Rated A-
- Recreation Room
- Wood Flooring
About This Home
As of April 2021BEAUTIFUL END 2BR/1.5BA TOWNHOME with GARAGE in sought after KINGSBROOKE! Spacious bright and open! Light filled living areas, 3 bay windows & hand honed 4" hardwoods main level await you. Bright kitchen with stainless appliances, Corian counters, white cabinets . Large primary bedroom with vaulted ceiling and loft with library ladder! Upper level bathroom with double sinks, soaking tub and separate shower. Large finished basement with tile flooring. HUGE privacy fenced side yard and backyard with hardscaping, double deck with stairs. Updates include; Trane Gas HVAC '13, vinyl siding '19, roof '19, vinyl tilt-in windows, non skid garage floor coating, insulated aluminum garage door. Community pool, tennis courts & playgrounds. Welcome home!
Last Agent to Sell the Property
KW Metro Center License #0225112104 Listed on: 03/17/2021

Townhouse Details
Home Type
- Townhome
Est. Annual Taxes
- $3,532
Year Built
- Built in 1996
Lot Details
- 2,409 Sq Ft Lot
- Privacy Fence
- Wood Fence
- Back Yard Fenced
- Extensive Hardscape
- Property is in very good condition
HOA Fees
- $67 Monthly HOA Fees
Parking
- 1 Car Attached Garage
- 2 Driveway Spaces
- Front Facing Garage
- Garage Door Opener
Home Design
- Colonial Architecture
- Architectural Shingle Roof
- Vinyl Siding
Interior Spaces
- Property has 3 Levels
- Vaulted Ceiling
- Ceiling Fan
- Bay Window
- Sliding Windows
- Sliding Doors
- Living Room
- Breakfast Room
- Recreation Room
Kitchen
- Gas Oven or Range
- Ice Maker
- Dishwasher
- Stainless Steel Appliances
- Disposal
Flooring
- Wood
- Laminate
Bedrooms and Bathrooms
- 2 Bedrooms
- En-Suite Primary Bedroom
Laundry
- Dryer
- Washer
Basement
- Basement Fills Entire Space Under The House
- Front Basement Entry
- Laundry in Basement
Outdoor Features
- Deck
Schools
- Bristow Run Elementary School
- Gainesville Middle School
- Patriot High School
Utilities
- Forced Air Heating and Cooling System
- Vented Exhaust Fan
- Natural Gas Water Heater
Listing and Financial Details
- Tax Lot 54
- Assessor Parcel Number 7496-12-2200
Community Details
Overview
- Association fees include common area maintenance, pool(s), trash
- Kingsbrooke HOA, Phone Number (888) 679-2500
- Built by Kingsley
- Kingsbrooke Subdivision, Beazer Floorplan
Amenities
- Common Area
Recreation
- Tennis Courts
- Community Playground
- Community Pool
Ownership History
Purchase Details
Home Financials for this Owner
Home Financials are based on the most recent Mortgage that was taken out on this home.Purchase Details
Home Financials for this Owner
Home Financials are based on the most recent Mortgage that was taken out on this home.Purchase Details
Home Financials for this Owner
Home Financials are based on the most recent Mortgage that was taken out on this home.Purchase Details
Home Financials for this Owner
Home Financials are based on the most recent Mortgage that was taken out on this home.Purchase Details
Home Financials for this Owner
Home Financials are based on the most recent Mortgage that was taken out on this home.Similar Home in Bristow, VA
Home Values in the Area
Average Home Value in this Area
Purchase History
| Date | Type | Sale Price | Title Company |
|---|---|---|---|
| Deed | $385,000 | Title One Setmnt Group Llc | |
| Warranty Deed | $269,100 | Mobility Title Llc | |
| Deed | $170,000 | -- | |
| Deed | $112,000 | -- | |
| Deed | $110,000 | -- |
Mortgage History
| Date | Status | Loan Amount | Loan Type |
|---|---|---|---|
| Open | $271,000 | New Conventional | |
| Previous Owner | $245,100 | New Conventional | |
| Previous Owner | $255,645 | New Conventional | |
| Previous Owner | $251,000 | New Conventional | |
| Previous Owner | $20,000 | Credit Line Revolving | |
| Previous Owner | $246,500 | Adjustable Rate Mortgage/ARM | |
| Previous Owner | $174,675 | VA | |
| Previous Owner | $114,200 | No Value Available | |
| Previous Owner | $109,918 | No Value Available |
Property History
| Date | Event | Price | Change | Sq Ft Price |
|---|---|---|---|---|
| 04/16/2021 04/16/21 | Sold | $385,000 | +5.5% | $246 / Sq Ft |
| 03/20/2021 03/20/21 | Pending | -- | -- | -- |
| 03/17/2021 03/17/21 | For Sale | $365,000 | +35.6% | $233 / Sq Ft |
| 06/29/2016 06/29/16 | Sold | $269,100 | -2.1% | $227 / Sq Ft |
| 05/26/2016 05/26/16 | Pending | -- | -- | -- |
| 04/30/2016 04/30/16 | Price Changed | $275,000 | -3.5% | $231 / Sq Ft |
| 04/27/2016 04/27/16 | For Sale | $285,000 | -- | $240 / Sq Ft |
Tax History Compared to Growth
Tax History
| Year | Tax Paid | Tax Assessment Tax Assessment Total Assessment is a certain percentage of the fair market value that is determined by local assessors to be the total taxable value of land and additions on the property. | Land | Improvement |
|---|---|---|---|---|
| 2024 | $3,913 | $393,500 | $119,700 | $273,800 |
| 2023 | $3,872 | $372,100 | $110,800 | $261,300 |
| 2022 | $3,828 | $337,000 | $99,200 | $237,800 |
| 2021 | $3,674 | $299,100 | $82,600 | $216,500 |
| 2020 | $4,416 | $284,900 | $78,800 | $206,100 |
| 2019 | $4,201 | $271,000 | $78,800 | $192,200 |
| 2018 | $3,028 | $250,800 | $75,700 | $175,100 |
| 2017 | $3,075 | $247,200 | $75,700 | $171,500 |
| 2016 | $2,909 | $235,700 | $75,700 | $160,000 |
| 2015 | $2,817 | $233,700 | $75,700 | $158,000 |
| 2014 | $2,817 | $223,200 | $72,400 | $150,800 |
Agents Affiliated with this Home
-

Seller's Agent in 2021
Donna Henshaw
KW Metro Center
(703) 801-9000
1 in this area
80 Total Sales
-

Buyer's Agent in 2021
Victoria Zhao
Samson Properties
(703) 725-6969
1 in this area
164 Total Sales
-
R
Seller's Agent in 2016
Robin Law Group LLC
RE/MAX
-

Seller Co-Listing Agent in 2016
Emily Tucker
Ross Real Estate
(540) 316-8815
1 in this area
63 Total Sales
Map
Source: Bright MLS
MLS Number: VAPW2000050
APN: 7496-12-2200
- 8501 Coronation Ln
- 8937 Benchmark Ln
- 13734 Denham Way
- 8850 Benchmark Ln
- 8800 Fenimore Place
- 13411 Dairy Ct
- 13217 Flynn Ct
- 13201 Flynn Ct
- 13655 America Dr
- 13195 Golders Green Place
- 13225 Scottish Hunt Ln
- 13874 Estate Manor Dr
- 8967 Fenestra Place
- 13015 Bourne Place
- 13922 Barrymore Ct
- 8732 Harefield Ln
- 8461 Tackhouse Loop
- 14163 Catbird Dr
- 9486 Broadlands Ln
- 9024 Woodpecker Ct
