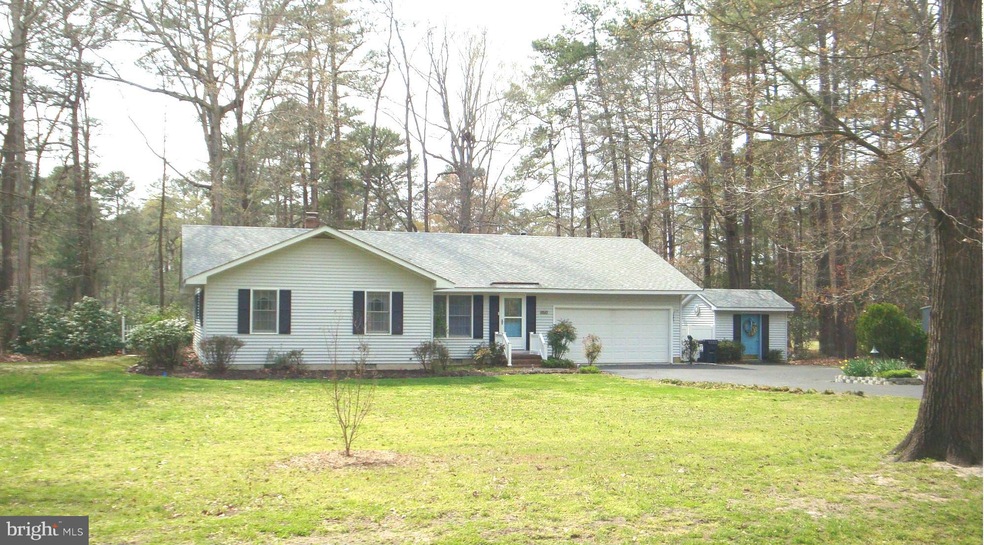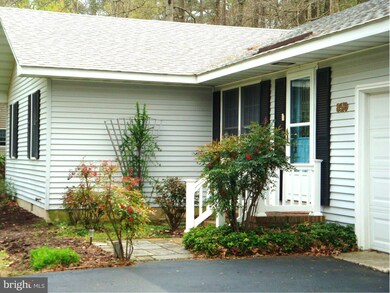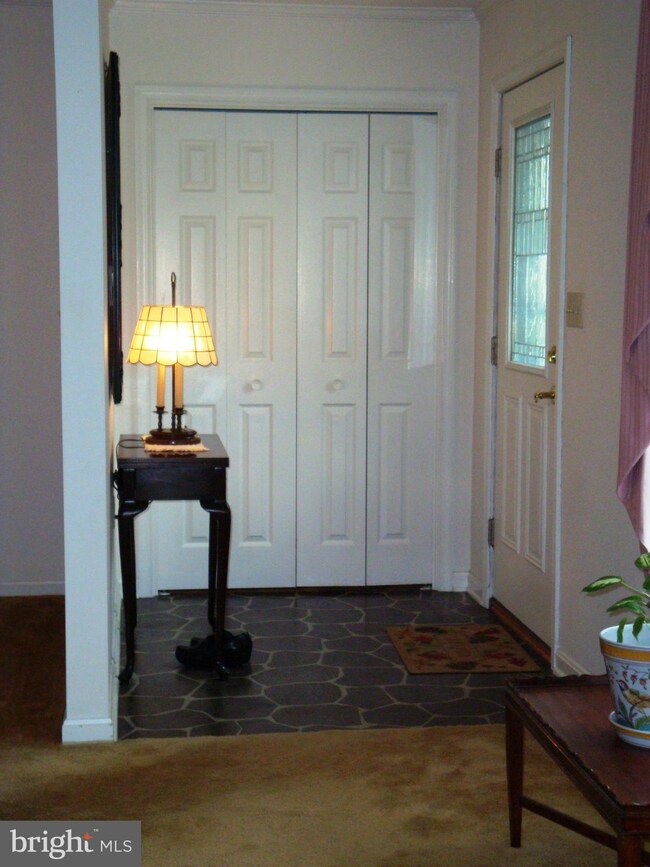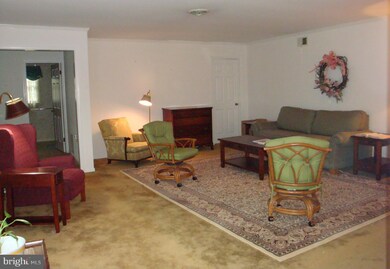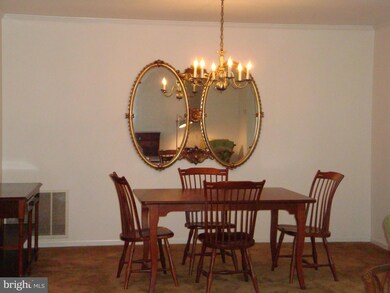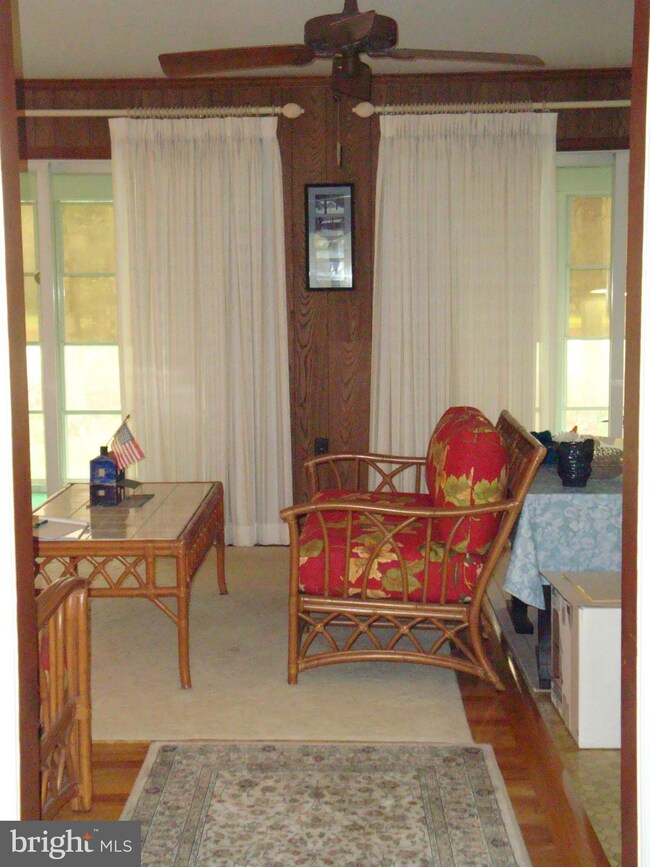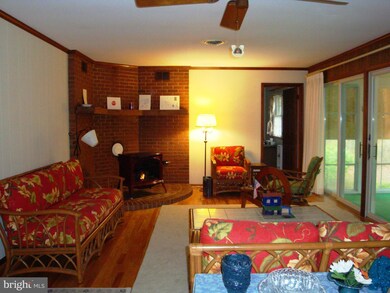
8510 Duffers Dell Denton, MD 21629
Highlights
- 0.6 Acre Lot
- Deck
- Rambler Architecture
- Open Floorplan
- Partially Wooded Lot
- Wood Flooring
About This Home
As of August 2016Spacious one story home with 3 bedrooms, 2.5 baths, family room, 3-season porch and two car garage. Rear deck, workshop with electric and tastefully landscaped yard. Recent improvements include 50 gal water heater, 3-ton 15 SEER heat pump and new septic drain field. Granite counter tops, Vermont Casting gas stove, wood flooring, and new washer and dryer. Lots of storage areas.
Last Agent to Sell the Property
Cheryl Krebeck
Long & Foster Real Estate, Inc. Listed on: 04/04/2016
Home Details
Home Type
- Single Family
Est. Annual Taxes
- $2,276
Year Built
- Built in 1983
Lot Details
- 0.6 Acre Lot
- Landscaped
- Partially Wooded Lot
- Property is in very good condition
- Property is zoned R1
Parking
- 2 Car Attached Garage
- Front Facing Garage
- Garage Door Opener
- Circular Driveway
Home Design
- Rambler Architecture
- Shingle Roof
- Vinyl Siding
Interior Spaces
- 1,904 Sq Ft Home
- Property has 1 Level
- Open Floorplan
- Ceiling Fan
- 1 Fireplace
- Double Pane Windows
- Window Treatments
- Window Screens
- Sliding Doors
- Family Room Off Kitchen
- Combination Dining and Living Room
- Workshop
- Sun or Florida Room
- Wood Flooring
- Crawl Space
- Storm Doors
Kitchen
- Eat-In Kitchen
- Electric Oven or Range
- Range Hood
- Dishwasher
- Upgraded Countertops
Bedrooms and Bathrooms
- 3 Main Level Bedrooms
- En-Suite Primary Bedroom
- En-Suite Bathroom
Laundry
- Laundry Room
- Front Loading Dryer
- Washer
Outdoor Features
- Deck
- Patio
Utilities
- Central Air
- Heat Pump System
- Vented Exhaust Fan
- Well
- Electric Water Heater
- Septic Tank
Community Details
- No Home Owners Association
- Fairways Subdivision
Listing and Financial Details
- Tax Lot 36
- Assessor Parcel Number 0603015564
Ownership History
Purchase Details
Purchase Details
Home Financials for this Owner
Home Financials are based on the most recent Mortgage that was taken out on this home.Purchase Details
Home Financials for this Owner
Home Financials are based on the most recent Mortgage that was taken out on this home.Purchase Details
Home Financials for this Owner
Home Financials are based on the most recent Mortgage that was taken out on this home.Purchase Details
Home Financials for this Owner
Home Financials are based on the most recent Mortgage that was taken out on this home.Similar Homes in Denton, MD
Home Values in the Area
Average Home Value in this Area
Purchase History
| Date | Type | Sale Price | Title Company |
|---|---|---|---|
| Deed | -- | None Listed On Document | |
| Deed | $195,000 | Eastern Shore Title Company | |
| Deed | $199,000 | Venture Title Company Llc | |
| Deed | $165,000 | -- | |
| Deed | $12,500 | -- |
Mortgage History
| Date | Status | Loan Amount | Loan Type |
|---|---|---|---|
| Previous Owner | $175,500 | New Conventional | |
| Previous Owner | $73,000 | New Conventional | |
| Previous Owner | $150,000 | No Value Available | |
| Previous Owner | $6,000 | No Value Available |
Property History
| Date | Event | Price | Change | Sq Ft Price |
|---|---|---|---|---|
| 08/18/2016 08/18/16 | Sold | $195,000 | -2.0% | $102 / Sq Ft |
| 06/28/2016 06/28/16 | Pending | -- | -- | -- |
| 06/14/2016 06/14/16 | For Sale | $199,000 | 0.0% | $105 / Sq Ft |
| 06/01/2016 06/01/16 | Pending | -- | -- | -- |
| 05/09/2016 05/09/16 | Price Changed | $199,000 | -11.5% | $105 / Sq Ft |
| 04/20/2016 04/20/16 | Price Changed | $224,900 | -4.3% | $118 / Sq Ft |
| 04/04/2016 04/04/16 | For Sale | $235,000 | +18.1% | $123 / Sq Ft |
| 07/10/2015 07/10/15 | Sold | $199,000 | -0.5% | $102 / Sq Ft |
| 05/09/2015 05/09/15 | Pending | -- | -- | -- |
| 04/24/2015 04/24/15 | Price Changed | $199,900 | -1.0% | $103 / Sq Ft |
| 01/06/2015 01/06/15 | Price Changed | $202,000 | -10.6% | $104 / Sq Ft |
| 09/05/2014 09/05/14 | For Sale | $226,000 | -- | $116 / Sq Ft |
Tax History Compared to Growth
Tax History
| Year | Tax Paid | Tax Assessment Tax Assessment Total Assessment is a certain percentage of the fair market value that is determined by local assessors to be the total taxable value of land and additions on the property. | Land | Improvement |
|---|---|---|---|---|
| 2024 | $2,614 | $265,400 | $0 | $0 |
| 2023 | $2,480 | $240,600 | $0 | $0 |
| 2022 | $2,353 | $210,000 | $63,800 | $146,200 |
| 2021 | $2,305 | $205,000 | $0 | $0 |
| 2020 | $2,305 | $212,867 | $0 | $0 |
| 2019 | $2,189 | $195,000 | $48,400 | $146,600 |
| 2018 | $2,189 | $195,000 | $48,400 | $146,600 |
| 2017 | $2,189 | $195,000 | $0 | $0 |
| 2016 | -- | $208,400 | $0 | $0 |
| 2015 | $2,070 | $208,400 | $0 | $0 |
| 2014 | $2,070 | $208,400 | $0 | $0 |
Agents Affiliated with this Home
-
C
Seller's Agent in 2016
Cheryl Krebeck
Long & Foster
-

Buyer's Agent in 2016
Chuck Mangold
Benson & Mangold, LLC
(410) 924-8832
7 in this area
371 Total Sales
-

Seller's Agent in 2015
Glory Bee Costa
Keller Williams Select Realtors of Easton
(410) 310-9081
1 in this area
64 Total Sales
Map
Source: Bright MLS
MLS Number: 1000438811
APN: 03-015564
- 8409 Harmony Rd
- 8452 Harmony Rd
- 8197 Detour Rd
- 8816 Dorothy Ln
- 0 Asbury Dr
- 8912 Osterman Ct
- 1206 Trice Meadows Cir
- 0 Shore Highway-404 Unit MDCM2004048
- 0 Shore Highway-404 Unit MDCM2004050
- 1109 Trice Meadows Cir
- 1010 S 2nd St
- 26042 Line Rd
- 314 Kerr Ave
- 520 S 5th Ave
- 107 Butler Dr
- 7881 Dyer Rd
- 341 Academy Ave
- 318 S 5th Ave
- 313 S 3rd St
- 306 S 2nd St
