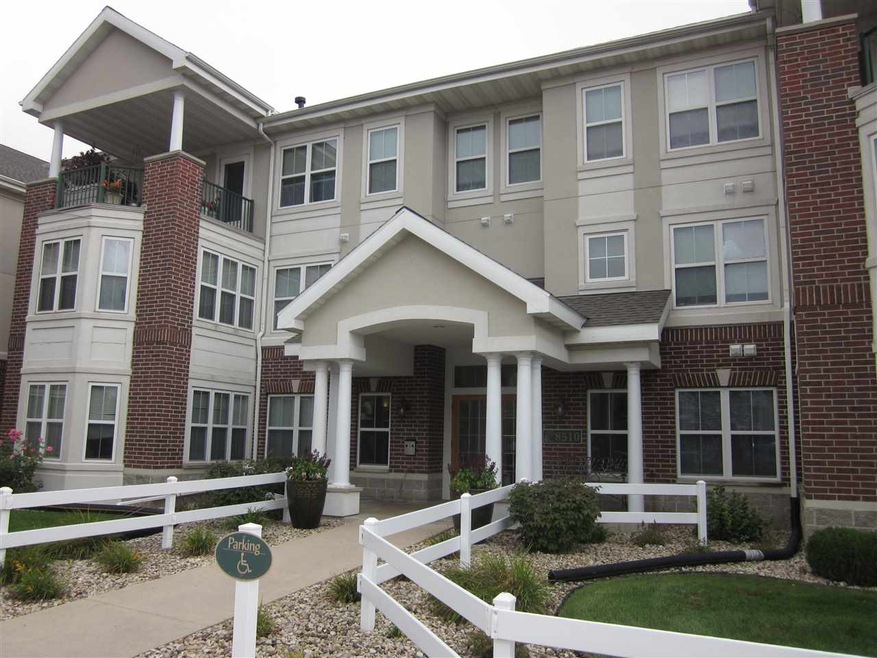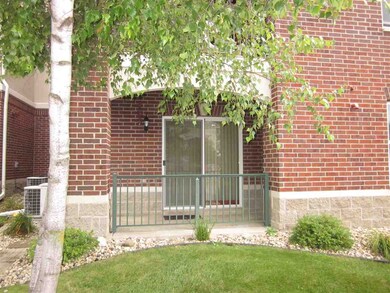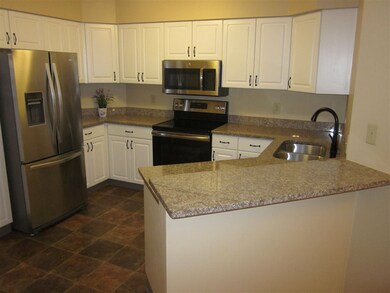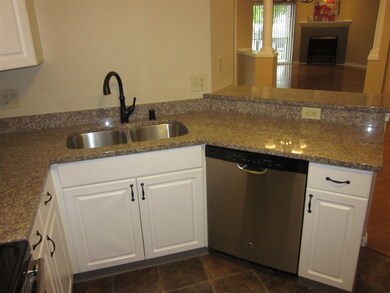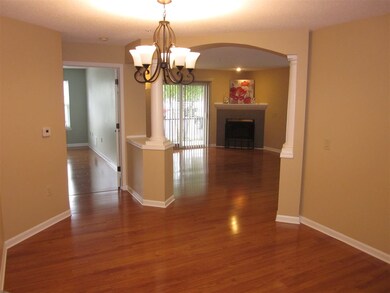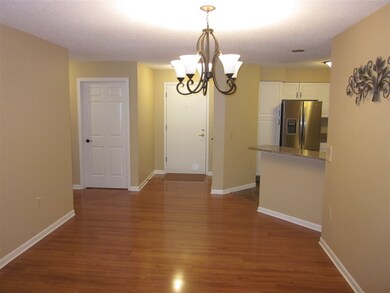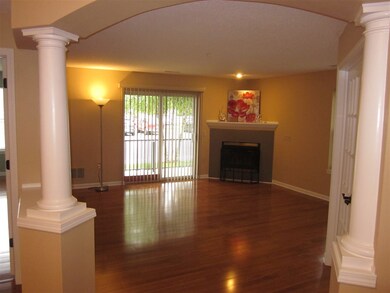
8510 Greenway Blvd Unit 112 Middleton, WI 53562
Town of Middleton NeighborhoodHighlights
- Fitness Center
- Open Floorplan
- Wood Flooring
- Sunset Ridge Elementary School Rated A
- Clubhouse
- Great Room
About This Home
As of November 2023CLASSY, MODERN 2 BEDROOM, 2 BATH CONDO IN THE SOUGHT AFTER BELLA CASA CONDOS OF MIDDLETON! 1ST FLOOR UNIT W/PRIVATE PATIO, FEATURES OPEN FLOOR PLAN, GORGEOUS NEWER LAMINATE WOOD FLOORING, LARGE MASTER SUITE W/HIS & HER CLOSETS & FULL BATH, OFFICE & CONVENIENT IN UNIT LAUNDRY. UPDATES: NEW PAINT, FLOORING, STAINLESS STEEL APPLIANCES, GRANITE COUNTERS, HARDWARE, PLUMBING & LIGHTING FIXTURES, NEW OUTLETS, SWITCHES & THERMOSTAT. ADDITIONAL AMENITIES: EXERCISE RM, LIBRARY, CONFERENCE RM & CLUBHOUSE FREE FOR YOUR ENTERTAINMENT/MEETINGS. CLOSE TO SHOPPING, RESTAURANTS & BUS LINE. WOW!!
Last Agent to Sell the Property
Net More Realty License #42269-90 Listed on: 09/13/2016
Co-Listed By
Jennifer Mistretta
Net More Realty License #80775-94
Property Details
Home Type
- Condominium
Est. Annual Taxes
- $3,165
Year Built
- Built in 1996
HOA Fees
- $279 Monthly HOA Fees
Home Design
- Garden Home
- Brick Exterior Construction
- Vinyl Siding
- Stone Exterior Construction
Interior Spaces
- 1,415 Sq Ft Home
- Open Floorplan
- Gas Fireplace
- Great Room
- Den
- Storage Room
- Wood Flooring
- Intercom
Kitchen
- Breakfast Bar
- Oven or Range
- Microwave
- Dishwasher
- Disposal
Bedrooms and Bathrooms
- 2 Bedrooms
- Split Bedroom Floorplan
- Walk-In Closet
- 2 Full Bathrooms
- Bathtub
Laundry
- Laundry on main level
- Dryer
- Washer
Parking
- Garage
- Heated Garage
- Garage Door Opener
Accessible Home Design
- Accessible Full Bathroom
- Accessible Bedroom
- Halls are 36 inches wide or more
- Stair Lift
- Low Pile Carpeting
Schools
- Sunset Ridge Elementary School
- Glacier Creek Middle School
- Middleton High School
Utilities
- Forced Air Cooling System
- Water Softener
- Cable TV Available
Additional Features
- Patio
- Property is near a bus stop
Listing and Financial Details
- Assessor Parcel Number 0708-152-1212-2
Community Details
Overview
- Association fees include parking, hot water, trash removal, snow removal, common area maintenance, common area insurance, recreation facility, reserve fund
- 45 Units
- Located in the Bella Casa master-planned community
- Property Manager
- Greenbelt
Amenities
- Clubhouse
- Elevator
Recreation
- Fitness Center
Ownership History
Purchase Details
Home Financials for this Owner
Home Financials are based on the most recent Mortgage that was taken out on this home.Purchase Details
Home Financials for this Owner
Home Financials are based on the most recent Mortgage that was taken out on this home.Purchase Details
Home Financials for this Owner
Home Financials are based on the most recent Mortgage that was taken out on this home.Purchase Details
Purchase Details
Home Financials for this Owner
Home Financials are based on the most recent Mortgage that was taken out on this home.Purchase Details
Home Financials for this Owner
Home Financials are based on the most recent Mortgage that was taken out on this home.Purchase Details
Home Financials for this Owner
Home Financials are based on the most recent Mortgage that was taken out on this home.Purchase Details
Home Financials for this Owner
Home Financials are based on the most recent Mortgage that was taken out on this home.Similar Homes in the area
Home Values in the Area
Average Home Value in this Area
Purchase History
| Date | Type | Sale Price | Title Company |
|---|---|---|---|
| Warranty Deed | $317,500 | None Listed On Document | |
| Warranty Deed | $275,000 | Nations Title Agency | |
| Warranty Deed | -- | Nations Title Agency | |
| Warranty Deed | -- | Nations Title | |
| Warranty Deed | $275,000 | Nations Title | |
| Deed | $240,000 | Knight Barry Title | |
| Warranty Deed | $190,000 | Attorney | |
| Condominium Deed | $150,000 | None Available | |
| Condominium Deed | -- | None Available | |
| Condominium Deed | $179,900 | None Available |
Mortgage History
| Date | Status | Loan Amount | Loan Type |
|---|---|---|---|
| Open | $247,500 | New Conventional | |
| Closed | $250,000 | New Conventional | |
| Previous Owner | $261,250 | New Conventional | |
| Previous Owner | $135,000 | New Conventional | |
| Previous Owner | $15,839 | Unknown |
Property History
| Date | Event | Price | Change | Sq Ft Price |
|---|---|---|---|---|
| 11/27/2023 11/27/23 | Sold | $317,500 | -2.3% | $236 / Sq Ft |
| 10/17/2023 10/17/23 | Pending | -- | -- | -- |
| 09/19/2023 09/19/23 | For Sale | $324,900 | +18.1% | $241 / Sq Ft |
| 04/02/2021 04/02/21 | Sold | $275,000 | 0.0% | $204 / Sq Ft |
| 02/22/2021 02/22/21 | Pending | -- | -- | -- |
| 02/19/2021 02/19/21 | For Sale | $274,900 | 0.0% | $204 / Sq Ft |
| 02/15/2021 02/15/21 | Off Market | $275,000 | -- | -- |
| 02/13/2021 02/13/21 | For Sale | $274,900 | +14.5% | $204 / Sq Ft |
| 05/11/2018 05/11/18 | Sold | $240,000 | +0.4% | $178 / Sq Ft |
| 04/23/2018 04/23/18 | For Sale | $239,000 | +25.8% | $177 / Sq Ft |
| 10/21/2016 10/21/16 | Sold | $190,000 | -3.0% | $134 / Sq Ft |
| 09/23/2016 09/23/16 | Pending | -- | -- | -- |
| 09/13/2016 09/13/16 | For Sale | $195,900 | -- | $138 / Sq Ft |
Tax History Compared to Growth
Tax History
| Year | Tax Paid | Tax Assessment Tax Assessment Total Assessment is a certain percentage of the fair market value that is determined by local assessors to be the total taxable value of land and additions on the property. | Land | Improvement |
|---|---|---|---|---|
| 2024 | $4,337 | $241,400 | $20,000 | $221,400 |
| 2023 | $4,048 | $241,400 | $20,000 | $221,400 |
| 2021 | $3,776 | $187,400 | $20,000 | $167,400 |
| 2020 | $3,788 | $187,400 | $20,000 | $167,400 |
| 2019 | $3,579 | $187,400 | $20,000 | $167,400 |
| 2018 | $3,286 | $187,400 | $20,000 | $167,400 |
| 2017 | $3,064 | $152,700 | $20,000 | $132,700 |
| 2016 | $3,043 | $152,700 | $20,000 | $132,700 |
| 2015 | $3,106 | $152,700 | $20,000 | $132,700 |
| 2014 | $3,553 | $164,500 | $20,000 | $144,500 |
| 2013 | $3,022 | $164,500 | $20,000 | $144,500 |
Agents Affiliated with this Home
-

Seller's Agent in 2023
Ryan Koch
Keller Williams Realty
(608) 219-9766
5 in this area
109 Total Sales
-

Buyer's Agent in 2023
Marine Yoo
Real Broker LLC
(608) 527-0753
25 in this area
1,586 Total Sales
-

Seller's Agent in 2021
Mo Afshar
Sprinkman Real Estate
(608) 977-0521
2 in this area
26 Total Sales
-

Seller's Agent in 2018
Kyla Jenson
Mahler Sotheby's International Realty
(608) 772-2787
31 Total Sales
-

Seller's Agent in 2016
Scott Mistretta
Net More Realty
(608) 575-4790
6 in this area
25 Total Sales
-
J
Seller Co-Listing Agent in 2016
Jennifer Mistretta
Net More Realty
Map
Source: South Central Wisconsin Multiple Listing Service
MLS Number: 1786469
APN: 0708-152-1212-2
- 8530 Greenway Blvd Unit 104
- 8530 Greenway Blvd Unit 315
- 23 Foxglove Cir
- 39 Hawk Feather Cir
- 9121 Blackhawk Rd
- 806 Stagecoach Trail
- 9202 Settlers Rd
- 855 N High Point Rd
- 1230 N Westfield Rd
- 743 Cricket Ln
- 13 Apple Hill Cir
- 2 Greystone Cir
- 1122 N Westfield Rd
- 6631 Redpoll Rd
- 7403 Elmwood Ave
- 1623 Pond View Ct Unit 1623
- 9809 Trappers Trail
- 7217 Park Shores Ct
- 7370 Old Sauk Rd
- 7540 Widgeon Way
