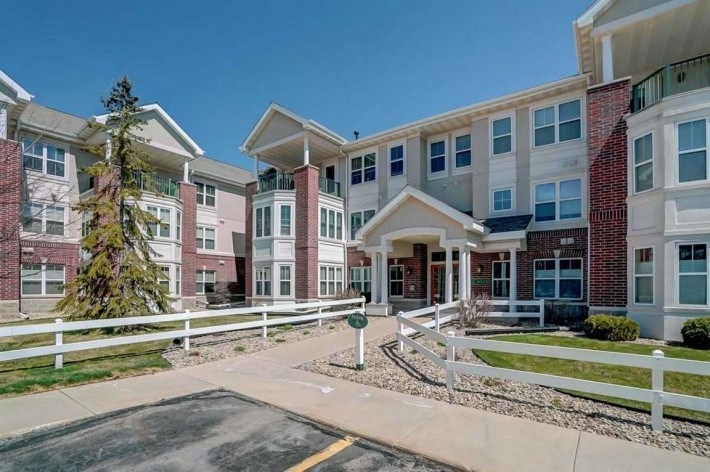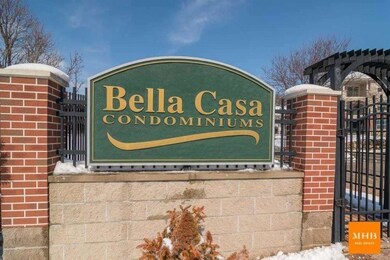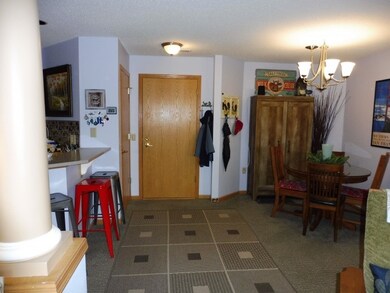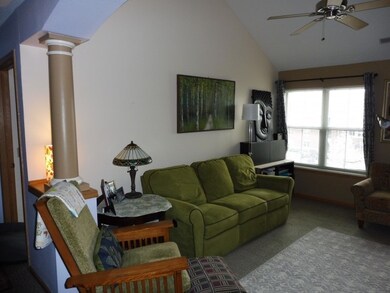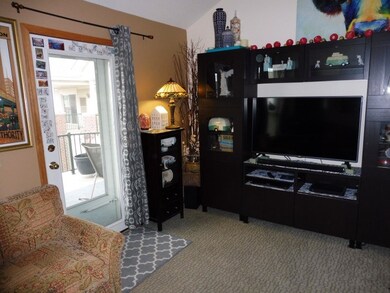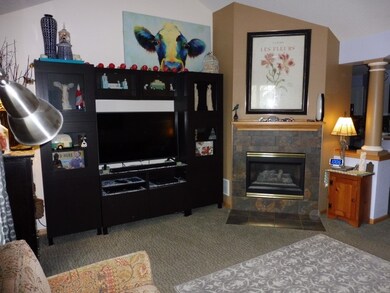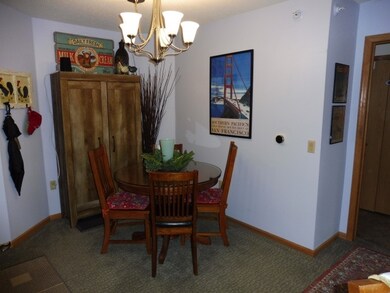
8510 Greenway Blvd Unit 308 Middleton, WI 53562
Town of Middleton NeighborhoodHighlights
- Fitness Center
- Open Floorplan
- Deck
- Sunset Ridge Elementary School Rated A
- Clubhouse
- Vaulted Ceiling
About This Home
As of July 2018Middleton condo within close to Greenway Station. This top floor unit offers 2 bedrooms, 2 baths, rare bonus room (office/den), 1 underground assigned parking space, storage unit, lots of light, pets allowed, gas fireplace, and large covered patio. Updated appliances, carpeting, tile flooring, ceiling fans, master bath shower. Bella Casa offers great amenities, including a workout center, and gathering room/kitchen.
Last Agent to Sell the Property
The McGrady Group, LLC License #58575-90 Listed on: 05/14/2018
Property Details
Home Type
- Condominium
Est. Annual Taxes
- $2,578
Year Built
- Built in 1996
HOA Fees
- $214 Monthly HOA Fees
Home Design
- Garden Home
- Brick Exterior Construction
- Vinyl Siding
- Stucco Exterior
Interior Spaces
- 1,164 Sq Ft Home
- Open Floorplan
- Vaulted Ceiling
- Gas Fireplace
- Den
- Storage Room
- Intercom
Kitchen
- Breakfast Bar
- Oven or Range
- Microwave
- Dishwasher
- Disposal
Bedrooms and Bathrooms
- 2 Bedrooms
- Split Bedroom Floorplan
- 2 Full Bathrooms
- Bathtub
- Walk-in Shower
Laundry
- Laundry on main level
- Dryer
- Washer
Parking
- Garage
- Garage Door Opener
- Driveway Level
Accessible Home Design
- Doors are 36 inches wide or more
- Level Entry For Accessibility
- Low Pile Carpeting
- Ramped or Level from Garage
Schools
- Sunset Ridge Elementary School
- Glacier Creek Middle School
- Middleton High School
Utilities
- Forced Air Cooling System
- Water Softener
- Cable TV Available
Additional Features
- Deck
- Property is near a bus stop
Listing and Financial Details
- Assessor Parcel Number 0708-152-1268-2
Community Details
Overview
- Association fees include parking, hot water, water/sewer, trash removal, snow removal, common area maintenance, common area insurance, reserve fund, lawn maintenance
- 42 Units
- Located in the Bella Casa master-planned community
- Property Manager
- Greenbelt
Amenities
- Clubhouse
- Elevator
Recreation
- Fitness Center
Security
- Building Security System
Ownership History
Purchase Details
Home Financials for this Owner
Home Financials are based on the most recent Mortgage that was taken out on this home.Purchase Details
Home Financials for this Owner
Home Financials are based on the most recent Mortgage that was taken out on this home.Purchase Details
Home Financials for this Owner
Home Financials are based on the most recent Mortgage that was taken out on this home.Purchase Details
Home Financials for this Owner
Home Financials are based on the most recent Mortgage that was taken out on this home.Similar Homes in the area
Home Values in the Area
Average Home Value in this Area
Purchase History
| Date | Type | Sale Price | Title Company |
|---|---|---|---|
| Condominium Deed | $220,000 | None Available | |
| Condominium Deed | $185,000 | None Available | |
| Land Contract | $175,500 | None Available | |
| Condominium Deed | -- | None Available |
Mortgage History
| Date | Status | Loan Amount | Loan Type |
|---|---|---|---|
| Previous Owner | $148,000 | New Conventional | |
| Previous Owner | $170,500 | Seller Take Back |
Property History
| Date | Event | Price | Change | Sq Ft Price |
|---|---|---|---|---|
| 07/27/2018 07/27/18 | Sold | $220,000 | 0.0% | $189 / Sq Ft |
| 05/14/2018 05/14/18 | For Sale | $219,900 | +18.9% | $189 / Sq Ft |
| 10/30/2014 10/30/14 | Sold | $185,000 | 0.0% | $168 / Sq Ft |
| 08/25/2014 08/25/14 | Pending | -- | -- | -- |
| 08/25/2014 08/25/14 | For Sale | $185,000 | -- | $168 / Sq Ft |
Tax History Compared to Growth
Tax History
| Year | Tax Paid | Tax Assessment Tax Assessment Total Assessment is a certain percentage of the fair market value that is determined by local assessors to be the total taxable value of land and additions on the property. | Land | Improvement |
|---|---|---|---|---|
| 2024 | $3,359 | $201,200 | $20,000 | $181,200 |
| 2023 | $3,079 | $201,200 | $20,000 | $181,200 |
| 2021 | $3,308 | $177,500 | $20,000 | $157,500 |
| 2020 | $3,401 | $177,500 | $20,000 | $157,500 |
| 2019 | $3,386 | $177,500 | $20,000 | $157,500 |
| 2018 | $3,108 | $177,500 | $20,000 | $157,500 |
| 2017 | $2,518 | $126,100 | $20,000 | $106,100 |
| 2016 | $2,501 | $126,100 | $20,000 | $106,100 |
| 2015 | $2,552 | $126,100 | $20,000 | $106,100 |
| 2014 | $2,825 | $131,500 | $20,000 | $111,500 |
| 2013 | $2,806 | $131,500 | $20,000 | $111,500 |
Agents Affiliated with this Home
-

Seller's Agent in 2018
Seth Pfaehler
The McGrady Group, LLC
(608) 338-4812
15 in this area
462 Total Sales
-

Seller Co-Listing Agent in 2018
Matt McGrady
The McGrady Group, LLC
(608) 772-3640
12 in this area
361 Total Sales
-

Buyer's Agent in 2018
Mike Adler
Restaino & Associates
(608) 235-5115
31 in this area
196 Total Sales
-
S
Seller's Agent in 2014
Sheridan Glen
South Central Non-Member
-

Buyer's Agent in 2014
Jolenta Averill
Lake & City Homes Realty
(608) 628-9701
2 in this area
115 Total Sales
Map
Source: South Central Wisconsin Multiple Listing Service
MLS Number: 1830437
APN: 0708-152-1268-2
- 8530 Greenway Blvd Unit 104
- 8530 Greenway Blvd Unit 315
- 23 Foxglove Cir
- 39 Hawk Feather Cir
- 9121 Blackhawk Rd
- 806 Stagecoach Trail
- 9202 Settlers Rd
- 626 Samuel Dr
- 855 N High Point Rd
- 21 E Newhaven Cir
- 1230 N Westfield Rd
- 743 Cricket Ln
- 13 Apple Hill Cir
- 2 Greystone Cir
- 1122 N Westfield Rd
- 6631 Redpoll Rd
- 2814 Pleasant View Rd Unit 202
- 7403 Elmwood Ave
- 1623 Pond View Ct Unit 1623
- 9809 Trappers Trail
