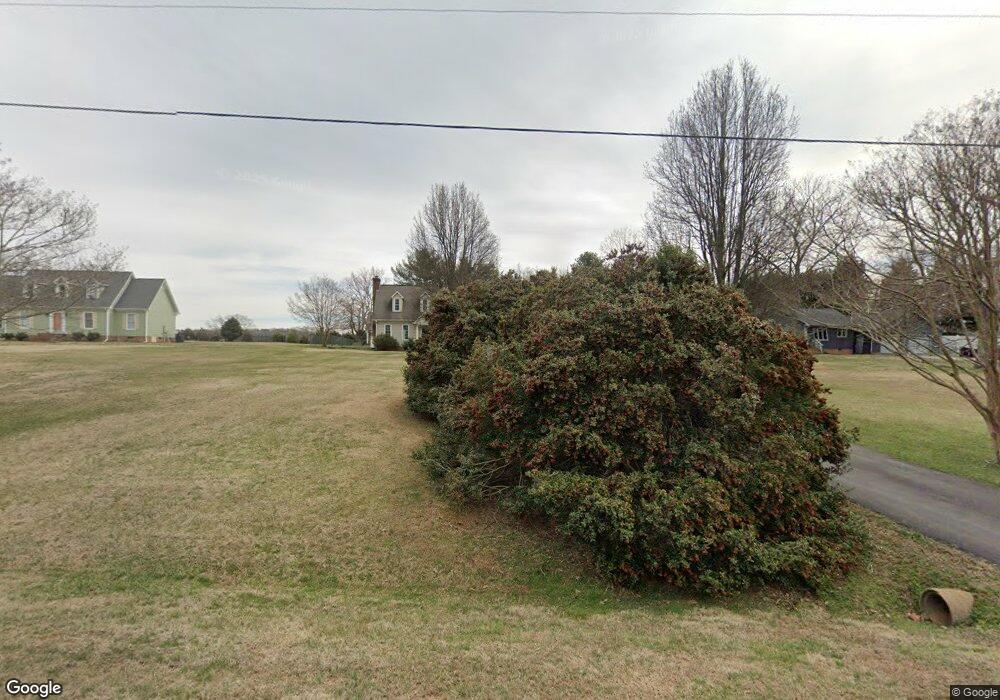8510 Polaris Dr Bahama, NC 27503
Estimated Value: $435,000 - $610,000
3
Beds
3
Baths
2,888
Sq Ft
$175/Sq Ft
Est. Value
About This Home
This home is located at 8510 Polaris Dr, Bahama, NC 27503 and is currently estimated at $504,375, approximately $174 per square foot. 8510 Polaris Dr is a home located in Durham County with nearby schools including Mangum Elementary School, Lucas Middle School, and Northern High School.
Ownership History
Date
Name
Owned For
Owner Type
Purchase Details
Closed on
Feb 13, 2017
Sold by
Adams Sharon Baker
Bought by
Adams Seymour Neal
Current Estimated Value
Create a Home Valuation Report for This Property
The Home Valuation Report is an in-depth analysis detailing your home's value as well as a comparison with similar homes in the area
Home Values in the Area
Average Home Value in this Area
Purchase History
| Date | Buyer | Sale Price | Title Company |
|---|---|---|---|
| Adams Seymour Neal | -- | -- |
Source: Public Records
Tax History Compared to Growth
Tax History
| Year | Tax Paid | Tax Assessment Tax Assessment Total Assessment is a certain percentage of the fair market value that is determined by local assessors to be the total taxable value of land and additions on the property. | Land | Improvement |
|---|---|---|---|---|
| 2025 | $3,665 | $512,323 | $100,320 | $412,003 |
| 2024 | $2,591 | $251,966 | $50,075 | $201,891 |
| 2023 | $2,442 | $251,966 | $50,075 | $201,891 |
| 2022 | $2,329 | $251,966 | $50,075 | $201,891 |
| 2021 | $2,068 | $251,966 | $50,075 | $201,891 |
| 2020 | $2,043 | $251,966 | $50,075 | $201,891 |
| 2019 | $2,043 | $251,966 | $50,075 | $201,891 |
| 2018 | $1,791 | $204,271 | $30,090 | $174,181 |
| 2017 | $1,770 | $204,271 | $30,090 | $174,181 |
| 2016 | $1,714 | $204,271 | $30,090 | $174,181 |
| 2015 | $1,830 | $189,572 | $32,216 | $157,356 |
| 2014 | -- | $189,572 | $32,216 | $157,356 |
Source: Public Records
Map
Nearby Homes
- 7884 S Lowell Rd
- 8636 Johnson Mill Rd
- 921 Matthew Ln
- 2210 Harris Rd
- 418 Quail Roost Farm Rd
- 8635 Johnson Mill Rd
- 404 Phar Lap Ln
- 10620 N Roxboro Rd
- 10 Pony Ct
- 8200 Bromley Rd
- 673 Bill Poole Rd
- 11907 N Roxboro St
- 1270 Moores Mill Rd
- 7421 Guess Rd
- 7409 Guess Rd
- 1403 Moores Mill Rd
- 7105 Guess Rd
- 7018 Windover Dr
- 709 Lake Winds Trail
- 2315 Lansdale Rd Unit 27278
- 8504 Polaris Dr
- 8512 Polaris Dr
- 8502 Polaris Dr
- 8516 Polaris Dr
- 8513 Polaris Dr
- 8509 Polaris Dr
- 8520 Polaris Dr
- 8503 Polaris Dr
- 8418 Polaris Dr
- 8517 Polaris Dr
- 8521 Polaris Dr
- 8414 Polaris Dr
- 8417 Polaris Dr
- 8523 Polaris Dr
- 8408 Polaris Dr
- 8413 Polaris Dr
- 8407 Polaris Dr
- 8402 Polaris Dr
- 8401 Polaris Dr
- 8320 Polaris Dr
