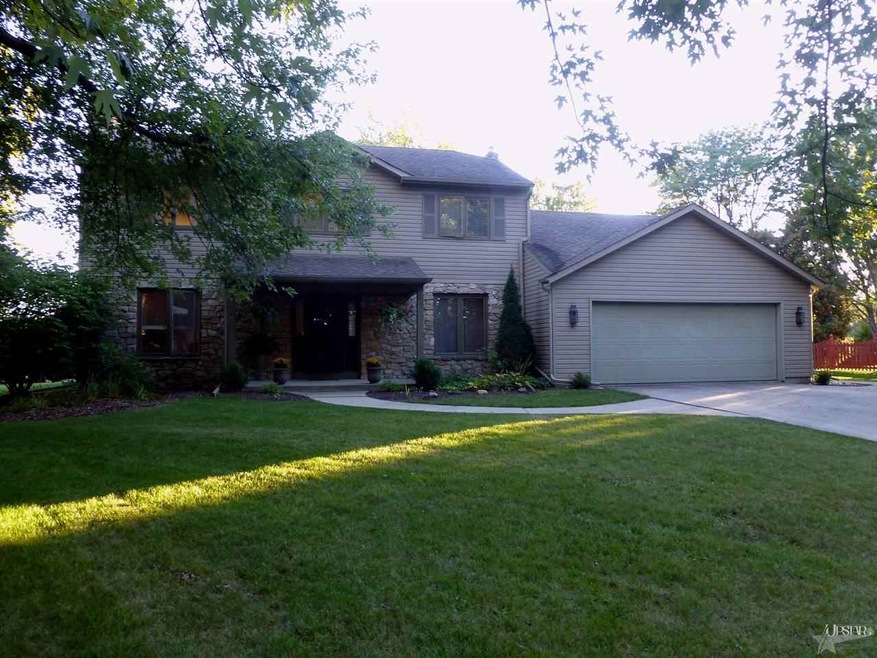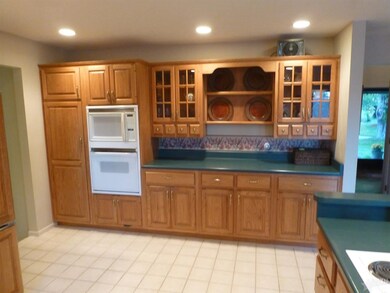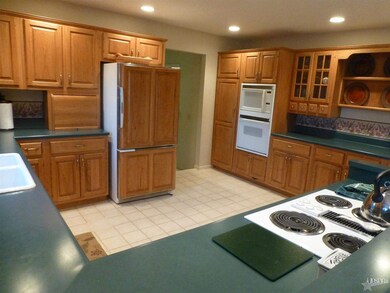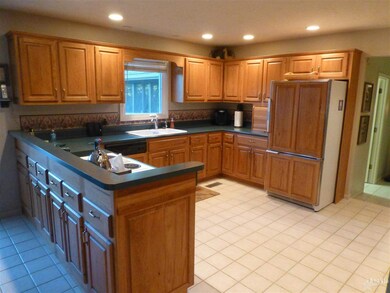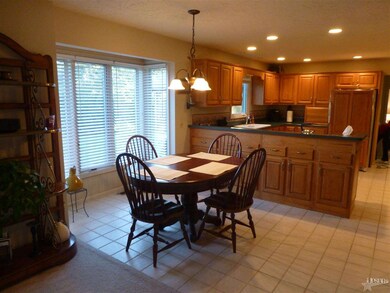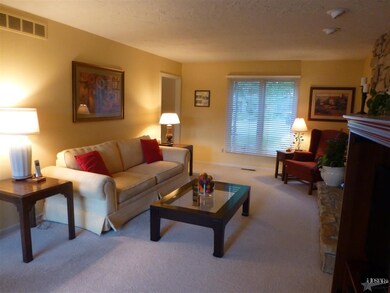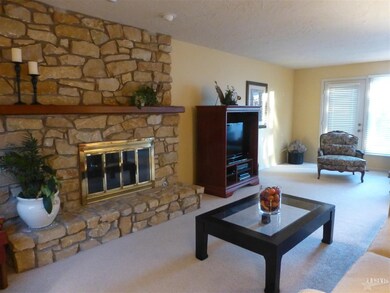
8510 Quincy Ct Fort Wayne, IN 46835
Arlington Park NeighborhoodHighlights
- Golf Course Community
- Traditional Architecture
- Cul-De-Sac
- Fitness Center
- Community Pool
- 2-minute walk to Rocket Park
About This Home
As of February 2021Outstanding quality built home in Arlington Park - ready to move in. Beautiful cul de sac lot on a quiet street that backs up to the park. This completely updated home features a wonderful kitchen with Harlan hickory cabinets, ceramic tile floors and storage galore! The open floor plan features a huge family room with stone FP, kitchen nook and a dining room/office. A spacious den could also be used as a 4th BR. The huge master bedroom features his and her closets, new carpet, paint and a newly remodeled master bath. A 3 season room extends your living space. The back yard has plenty of room to play and features a privacy hedge and a great big patio! The mostly finished basement has new carpet and is ready for fun. Included with this marvelous home is one of the best pool memberships (3 pools), extensive walking/biking trails and an awesome golf course right out your back door. This highly desirable home won't last long call today to schedule a showing. Includes Refrig.
Last Agent to Sell the Property
James Ruckel
Coldwell Banker Real Estate Gr Listed on: 09/22/2013
Home Details
Home Type
- Single Family
Est. Annual Taxes
- $1,715
Year Built
- Built in 1978
Lot Details
- 0.31 Acre Lot
- Lot Dimensions are 97 x 139
- Cul-De-Sac
- Level Lot
HOA Fees
- $50 Monthly HOA Fees
Home Design
- Traditional Architecture
- Planned Development
- Poured Concrete
- Asphalt Roof
- Stone Exterior Construction
- Vinyl Construction Material
Interior Spaces
- 2-Story Property
- Living Room with Fireplace
- Partially Finished Basement
- Basement Fills Entire Space Under The House
- Pull Down Stairs to Attic
- Fire and Smoke Detector
- Gas And Electric Dryer Hookup
Kitchen
- Laminate Countertops
- Utility Sink
- Disposal
Bedrooms and Bathrooms
- 4 Bedrooms
- En-Suite Primary Bedroom
Parking
- 2 Car Attached Garage
- Garage Door Opener
Location
- Suburban Location
Utilities
- Forced Air Heating and Cooling System
- Cable TV Available
Listing and Financial Details
- Assessor Parcel Number 02-08-23-401-001.000-072
Community Details
Recreation
- Golf Course Community
- Community Playground
- Fitness Center
- Community Pool
Ownership History
Purchase Details
Home Financials for this Owner
Home Financials are based on the most recent Mortgage that was taken out on this home.Purchase Details
Home Financials for this Owner
Home Financials are based on the most recent Mortgage that was taken out on this home.Similar Homes in Fort Wayne, IN
Home Values in the Area
Average Home Value in this Area
Purchase History
| Date | Type | Sale Price | Title Company |
|---|---|---|---|
| Warranty Deed | $264,900 | Fidelity National Ttl Co Llc | |
| Warranty Deed | -- | None Available |
Mortgage History
| Date | Status | Loan Amount | Loan Type |
|---|---|---|---|
| Open | $114,900 | New Conventional | |
| Previous Owner | $155,800 | New Conventional |
Property History
| Date | Event | Price | Change | Sq Ft Price |
|---|---|---|---|---|
| 02/24/2021 02/24/21 | Sold | $264,900 | 0.0% | $79 / Sq Ft |
| 02/06/2021 02/06/21 | Pending | -- | -- | -- |
| 02/05/2021 02/05/21 | For Sale | $264,900 | +61.5% | $79 / Sq Ft |
| 01/17/2014 01/17/14 | Sold | $164,000 | -6.2% | $49 / Sq Ft |
| 12/13/2013 12/13/13 | Pending | -- | -- | -- |
| 09/22/2013 09/22/13 | For Sale | $174,900 | -- | $52 / Sq Ft |
Tax History Compared to Growth
Tax History
| Year | Tax Paid | Tax Assessment Tax Assessment Total Assessment is a certain percentage of the fair market value that is determined by local assessors to be the total taxable value of land and additions on the property. | Land | Improvement |
|---|---|---|---|---|
| 2024 | $3,259 | $307,200 | $47,100 | $260,100 |
| 2022 | $2,842 | $249,100 | $47,100 | $202,000 |
| 2021 | $2,424 | $216,400 | $33,000 | $183,400 |
| 2020 | $2,095 | $189,400 | $33,000 | $156,400 |
| 2019 | $2,033 | $184,700 | $33,000 | $151,700 |
| 2018 | $2,003 | $180,900 | $33,000 | $147,900 |
| 2017 | $1,882 | $168,800 | $33,000 | $135,800 |
| 2016 | $1,822 | $180,500 | $33,000 | $147,500 |
| 2014 | $1,703 | $164,900 | $33,000 | $131,900 |
| 2013 | $1,709 | $165,600 | $33,000 | $132,600 |
Agents Affiliated with this Home
-
D
Seller's Agent in 2021
Dave Eggiman
Tree City Realty
(260) 750-2787
1 in this area
9 Total Sales
-
S
Buyer's Agent in 2021
Shannon Warner
Keller Williams Realty Group
-
J
Seller's Agent in 2014
James Ruckel
Coldwell Banker Real Estate Gr
Map
Source: Indiana Regional MLS
MLS Number: 201313865
APN: 02-08-23-401-001.000-072
- 4725 Montcalm Ct
- 4728 Raleigh Ct
- 8825 Gateview Dr
- 8918 Orchard View Ct
- 8304 Lamplighter Ct
- 5321 W Arlington Park Blvd
- 5221 Willowwood Ct
- 9221 Valley Forge Place
- 5725 Arlington Pkwy N
- 4515 Hartford Dr
- 7717 Frontier Ave
- 9421 Mill Ridge Run
- 7751 Stellhorn Rd
- 4124 Cadena Ln
- 8423 Lionsgate Run
- 9619 Maysville Rd
- 4021 San Pedro Dr
- 8805 Fortuna Way
- 7617 Arabian Ct
- 7132 Putt Ln
