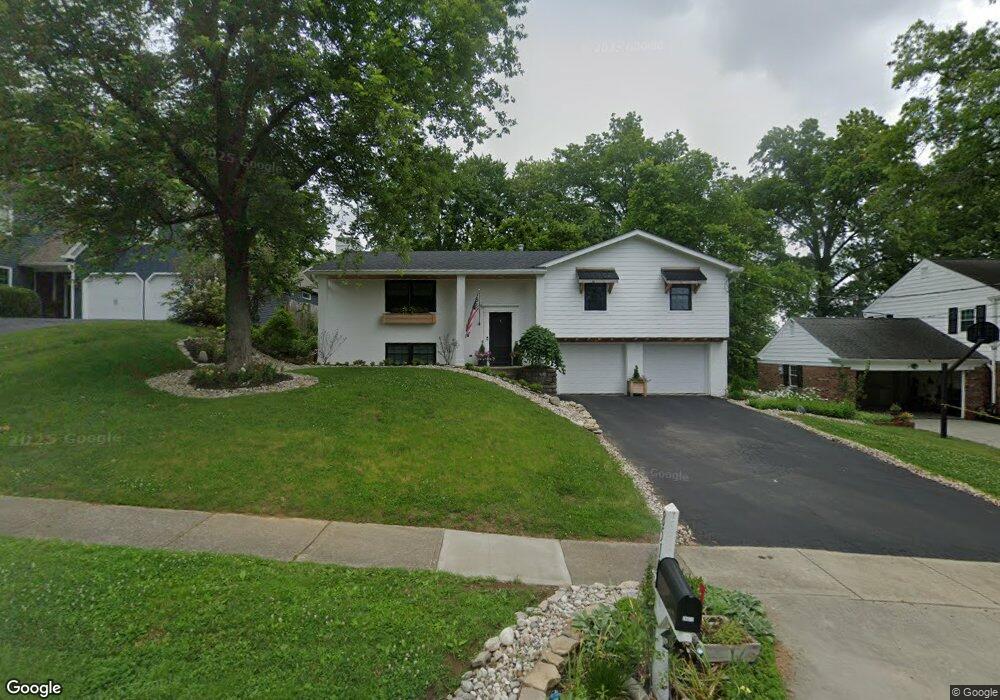8510 Sturbridge Dr Cincinnati, OH 45236
Estimated Value: $531,000 - $621,000
3
Beds
2
Baths
1,965
Sq Ft
$293/Sq Ft
Est. Value
About This Home
This home is located at 8510 Sturbridge Dr, Cincinnati, OH 45236 and is currently estimated at $575,853, approximately $293 per square foot. 8510 Sturbridge Dr is a home located in Hamilton County with nearby schools including Indian Hill Primary School, Indian Hill Elementary School, and Indian Hill Middle School.
Ownership History
Date
Name
Owned For
Owner Type
Purchase Details
Closed on
Jun 14, 2011
Sold by
Rattigan Heidi S
Bought by
Webster Warren R
Current Estimated Value
Purchase Details
Closed on
May 5, 2005
Sold by
More Brian and More Katherine
Bought by
Rattigan Heidi S
Home Financials for this Owner
Home Financials are based on the most recent Mortgage that was taken out on this home.
Original Mortgage
$138,000
Interest Rate
5.75%
Mortgage Type
Unknown
Purchase Details
Closed on
Mar 30, 2001
Sold by
Caress Caress Robert A
Bought by
More Brian
Purchase Details
Closed on
Sep 22, 1997
Sold by
Morgan Jeanne T
Bought by
Caress Robert A and Caress Carolyn Taggart
Home Financials for this Owner
Home Financials are based on the most recent Mortgage that was taken out on this home.
Original Mortgage
$132,300
Interest Rate
7.63%
Purchase Details
Closed on
Aug 6, 1996
Sold by
Barnett Suzanne Stedham
Bought by
Morgan Jeanne T
Home Financials for this Owner
Home Financials are based on the most recent Mortgage that was taken out on this home.
Original Mortgage
$116,200
Interest Rate
8.18%
Purchase Details
Closed on
Dec 15, 1995
Sold by
Toppen J David
Bought by
Barnett Suzanne Stidham and Morgan Jeanne T
Home Financials for this Owner
Home Financials are based on the most recent Mortgage that was taken out on this home.
Original Mortgage
$81,000
Interest Rate
7.45%
Purchase Details
Closed on
Nov 24, 1995
Sold by
Toppen J David
Bought by
Barnett Toppen J and Barnett Suzanne Stidham
Home Financials for this Owner
Home Financials are based on the most recent Mortgage that was taken out on this home.
Original Mortgage
$81,000
Interest Rate
7.45%
Create a Home Valuation Report for This Property
The Home Valuation Report is an in-depth analysis detailing your home's value as well as a comparison with similar homes in the area
Home Values in the Area
Average Home Value in this Area
Purchase History
| Date | Buyer | Sale Price | Title Company |
|---|---|---|---|
| Webster Warren R | $208,000 | Attorney | |
| Rattigan Heidi S | $198,000 | None Available | |
| More Brian | $165,000 | -- | |
| Caress Robert A | $147,000 | Vintage Title Agency Inc | |
| Morgan Jeanne T | -- | -- | |
| Barnett Suzanne Stidham | -- | -- | |
| Barnett Toppen J | -- | -- |
Source: Public Records
Mortgage History
| Date | Status | Borrower | Loan Amount |
|---|---|---|---|
| Previous Owner | Rattigan Heidi S | $138,000 | |
| Previous Owner | Caress Robert A | $132,300 | |
| Previous Owner | Morgan Jeanne T | $116,200 | |
| Previous Owner | Barnett Suzanne Stidham | $81,000 |
Source: Public Records
Tax History Compared to Growth
Tax History
| Year | Tax Paid | Tax Assessment Tax Assessment Total Assessment is a certain percentage of the fair market value that is determined by local assessors to be the total taxable value of land and additions on the property. | Land | Improvement |
|---|---|---|---|---|
| 2023 | $5,011 | $127,450 | $35,690 | $91,760 |
| 2022 | $4,354 | $90,602 | $25,428 | $65,174 |
| 2021 | $4,242 | $90,602 | $25,428 | $65,174 |
| 2020 | $3,784 | $90,602 | $25,428 | $65,174 |
| 2019 | $3,560 | $79,475 | $22,306 | $57,169 |
| 2018 | $3,568 | $79,475 | $22,306 | $57,169 |
| 2017 | $3,402 | $79,475 | $22,306 | $57,169 |
| 2016 | $3,207 | $74,256 | $20,685 | $53,571 |
| 2015 | $3,230 | $74,256 | $20,685 | $53,571 |
| 2014 | $3,210 | $74,256 | $20,685 | $53,571 |
| 2013 | $3,262 | $72,800 | $20,279 | $52,521 |
Source: Public Records
Map
Nearby Homes
- 8530 Sturbridge Dr
- 6640 Kugler Mill Rd
- 7268 E Galbraith Rd
- 6494 Pepperell Ln
- 6385 Kugler Mill Rd
- 5760 Kugler Mill Rd
- 7747 Kugler Mill Rd
- 7936 Keller Rd
- 7800 Hosbrook Rd
- 4859 Marieview Ct
- 7300 N Mingo Ln
- 7311 Timberknoll Dr
- 8539 Wilton Ave
- 8549 Wilton Ave
- 8814 Kenwood Rd
- 6399 Donjoy Dr
- 7925 Spiritwood Ct
- 7775 Hartfield Place
- 7334 Iuka Ave
- 6951 Miami Hills Dr
- 8502 Sturbridge Dr
- 6649 Branford Ct
- 8494 Sturbridge Dr
- 6635 Branford Ct
- 8522 Sturbridge Dr
- 8488 Sturbridge Dr
- 6650 Branford Ct
- 8525 Sturbridge Dr
- 6623 Branford Ct
- 6638 Branford Ct
- 6626 Branford Ct
- 8480 Wetherfield Ln
- 8494 Wetherfield Ln
- 8464 Wetherfield Ln
- 8541 Sturbridge Dr
- 6614 Branford Ct
- 8418 Wetherfield Ln
- 7221 Dearwester Dr
- 7223 Dearwester Dr
- 7151 Dearwester Dr
