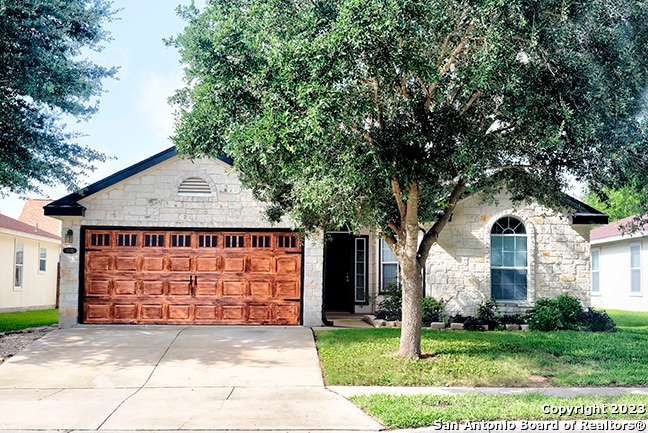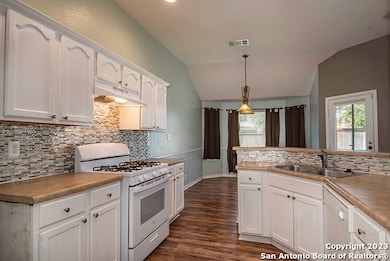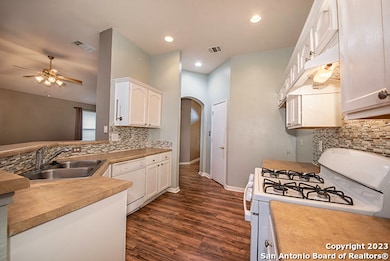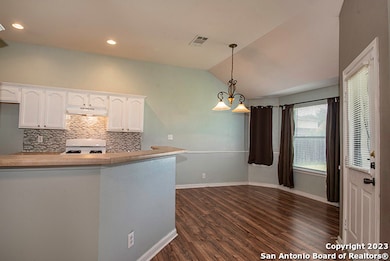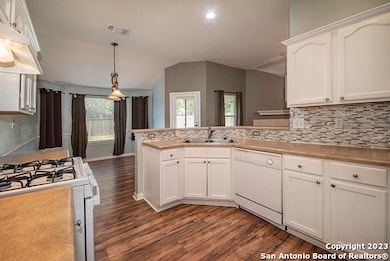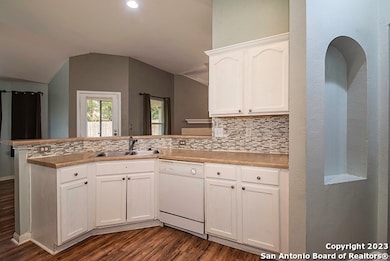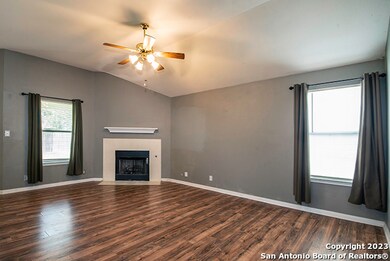8510 Trumpet Cir Converse, TX 78109
East San Antonio NeighborhoodHighlights
- Wood Flooring
- 2 Car Attached Garage
- Central Heating and Cooling System
- Covered patio or porch
- Eat-In Kitchen
- Combination Dining and Living Room
About This Home
Immaculate one story home in quiet Escondido Creek in Converse. As you pull up you will immediately see the beautiful white stone trimmed in black with a wood like garage door accent. Large oak tree in the front with colorful landscaping. This home features a split floor plan. As you walk in, you will see two bedrooms and full bath on the right side and the large master bedroom on the left. The master bathroom features dual vanities, walk-in shower, garden tub and walk-in closet. Bright and open floor plan
Listing Agent
Todd Cop
Cop Properties, LP Listed on: 08/18/2024
Home Details
Home Type
- Single Family
Est. Annual Taxes
- $4,313
Year Built
- Built in 2006
Lot Details
- 6,011 Sq Ft Lot
- Fenced
Home Design
- Brick Exterior Construction
- Slab Foundation
Interior Spaces
- 1,535 Sq Ft Home
- 1-Story Property
- Ceiling Fan
- Window Treatments
- Combination Dining and Living Room
- Fire and Smoke Detector
- Washer Hookup
Kitchen
- Eat-In Kitchen
- Stove
- Dishwasher
- Disposal
Flooring
- Wood
- Ceramic Tile
Bedrooms and Bathrooms
- 3 Bedrooms
- 2 Full Bathrooms
Parking
- 2 Car Attached Garage
- Garage Door Opener
Outdoor Features
- Covered patio or porch
Schools
- Metzger Middle School
- Wagner High School
Utilities
- Central Heating and Cooling System
- Heating System Uses Natural Gas
- Gas Water Heater
Community Details
- Escondido Creek Subdivision
Listing and Financial Details
- Assessor Parcel Number 050809500130
Map
Source: San Antonio Board of REALTORS®
MLS Number: 1802020
APN: 05080-950-0130
- 8502 Trumpet Cir
- 8427 Rita Blanca St
- 8510 Whitebrush
- 8426 Whitebrush
- 8510 Snakeweed Dr
- 9002 Trumpet Cir
- 8410 Cherisse Dr
- 4211 Mistflower Dr
- 8703 Key Windy Way
- 4235 Mistflower Dr
- 8207 Chasemont Ct
- 3918 Bogie Way
- 8619 Key Way N
- 4422 Via Sonoma Trail
- 8325 Kinclaven Ct
- 4466 Tivoli Dr
- 8615 Ludlow Cove
- 8811 Falcon Park
- 8815 Falcon Park
- 8434 Blackstone Cove
- 8538 Snakeweed Dr
- 8410 Sea Rim
- 9030 Trumpet Cir
- 3906 Glenloch Way
- 3831 Key Way W
- 9003 Trumpet Cir
- 3811 Bacall Way
- 8132 Chasemont Ct
- 8727 Key Windy Way
- 3858 Bogie Way
- 3955 Key Way W
- 3906 Bogie Way
- 3958 Bacall Way
- 8435 Blackstone Cove
- 4606 Gambels Quail
- 8415 Chalk Hill Cove
- 8434 Favero Cove
- 4026 Maiden Way
- 5192 Fowler Crescent
- 8833 Binz Engleman Rd
