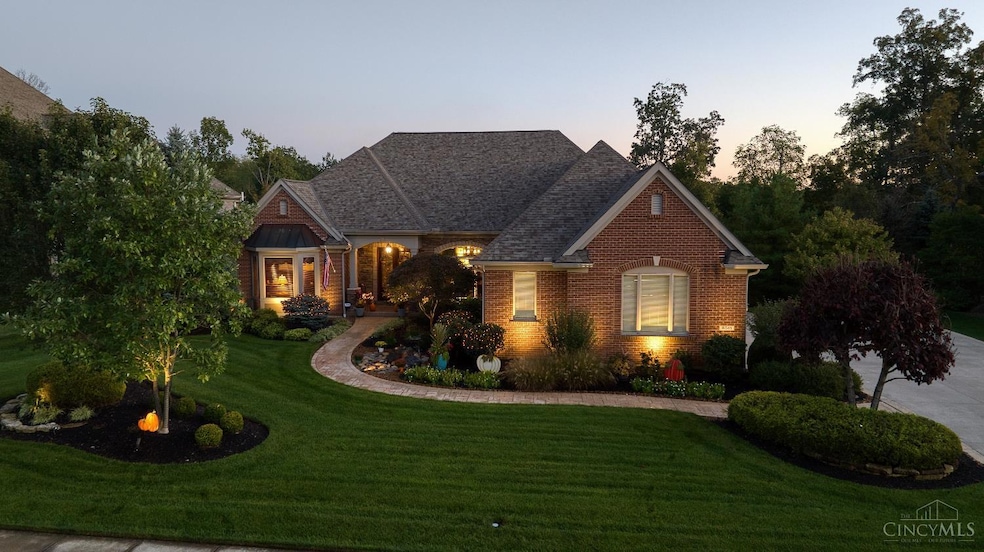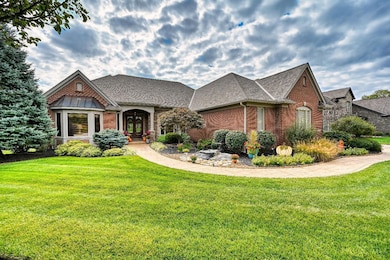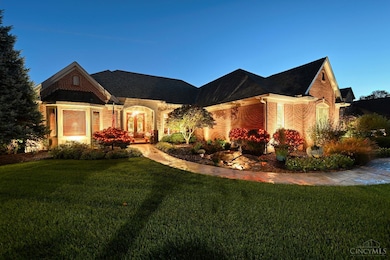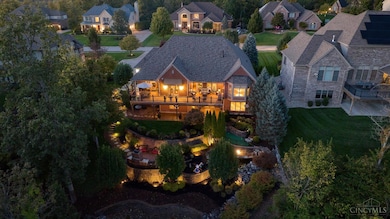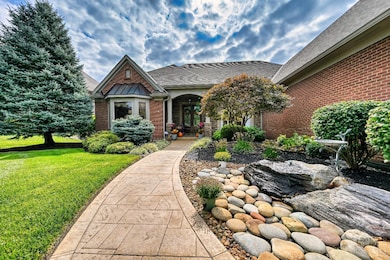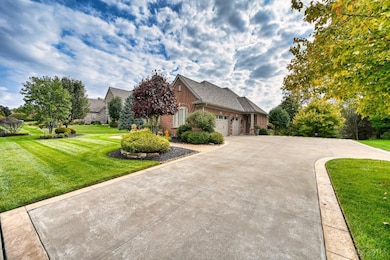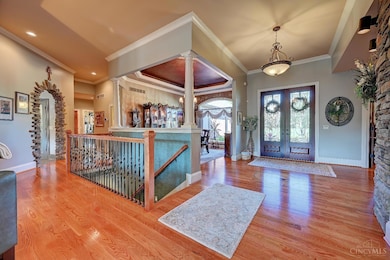8511 Ivy Trails Dr Cincinnati, OH 45244
Dry Run NeighborhoodEstimated payment $7,541/month
Highlights
- Eat-In Gourmet Kitchen
- Deck
- Outdoor Fireplace
- Mercer Elementary School Rated A
- 2-Story Property
- Wood Flooring
About This Home
Stunning custom-built ranch by John Hueber offering over 4,500 sq ft of luxury living. The main level features a spacious owner's suite with custom stained-glass bath, a guest suite with ensuite, private study, formal dining room, and an open family room with gas fireplace and walkout to an expansive composite deck. The gourmet kitchen showcases Thermador/Sub-Zero appliances, double ovens, six-burner gas range, dual sinks, custom cabinetry, and new quartz countertops (2025). The walk-out lower level is perfect for entertaining with a wet bar, dishwasher, beverage cooler, 200-bottle wine cellar, two bedrooms, full bath, gas fireplace, and large storage room. Step outside to a professionally landscaped, terraced backyard featuring a putting green, wood-burning fireplace, and tranquil KOI pond. Meticulously maintained with new roof (2023), HVAC (2024), exterior paint (2024).Expansive storage space w/painted flr & built in work bench. The 3-car garage w/epoxy flrs & 8-zone surround sound
Home Details
Home Type
- Single Family
Est. Annual Taxes
- $16,992
Year Built
- Built in 2008
HOA Fees
- $90 Monthly HOA Fees
Parking
- 3 Car Garage
Home Design
- 2-Story Property
- Brick Exterior Construction
- Poured Concrete
- Shingle Roof
Interior Spaces
- 4,695 Sq Ft Home
- Wet Bar
- Insulated Windows
- Window Treatments
- Family Room with Fireplace
- Formal Dining Room
Kitchen
- Eat-In Gourmet Kitchen
- Double Oven
- Gas Cooktop
- Microwave
- Dishwasher
- Wine Cooler
- Quartz Countertops
- Solid Wood Cabinet
Flooring
- Wood
- Tile
Bedrooms and Bathrooms
- 4 Bedrooms
- Main Floor Bedroom
- Dual Vanity Sinks in Primary Bathroom
- Jetted Tub in Primary Bathroom
Laundry
- Dryer
- Washer
Finished Basement
- Walk-Out Basement
- Basement Fills Entire Space Under The House
Outdoor Features
- Deck
- Patio
- Outdoor Fireplace
Utilities
- Forced Air Heating and Cooling System
- Heating System Uses Gas
- Gas Water Heater
Map
Home Values in the Area
Average Home Value in this Area
Tax History
| Year | Tax Paid | Tax Assessment Tax Assessment Total Assessment is a certain percentage of the fair market value that is determined by local assessors to be the total taxable value of land and additions on the property. | Land | Improvement |
|---|---|---|---|---|
| 2024 | $16,992 | $279,962 | $55,405 | $224,557 |
| 2023 | $16,162 | $279,962 | $55,405 | $224,557 |
| 2022 | $14,370 | $221,673 | $55,405 | $166,268 |
| 2021 | $14,029 | $221,673 | $55,405 | $166,268 |
| 2020 | $14,191 | $221,673 | $55,405 | $166,268 |
| 2019 | $14,209 | $201,520 | $50,369 | $151,151 |
| 2018 | $13,308 | $201,520 | $50,369 | $151,151 |
| 2017 | $12,551 | $201,520 | $50,369 | $151,151 |
| 2016 | $14,116 | $221,484 | $40,611 | $180,873 |
| 2015 | $13,709 | $221,484 | $40,611 | $180,873 |
| 2014 | $13,718 | $221,484 | $40,611 | $180,873 |
| 2013 | $13,358 | $228,333 | $41,867 | $186,466 |
Property History
| Date | Event | Price | List to Sale | Price per Sq Ft |
|---|---|---|---|---|
| 11/03/2025 11/03/25 | Price Changed | $1,145,000 | -4.2% | $244 / Sq Ft |
| 10/15/2025 10/15/25 | For Sale | $1,195,000 | -- | $255 / Sq Ft |
Purchase History
| Date | Type | Sale Price | Title Company |
|---|---|---|---|
| Warranty Deed | $391,893 | Attorney | |
| Warranty Deed | $201,200 | None Available |
Mortgage History
| Date | Status | Loan Amount | Loan Type |
|---|---|---|---|
| Previous Owner | $2,500,000 | Unknown |
Source: MLS of Greater Cincinnati (CincyMLS)
MLS Number: 1858298
APN: 500-0060-0299
- 2623 8 Mile Rd
- 4551 Dameron Ln
- 445 Ivy Trails Dr
- 8353 Bridle Rd
- 8385 Bridle Rd
- 2547 Teuton Ct
- 458 Maple Ridge Ct
- 4417 Wiborg Dr
- 453 Glenrose Ln
- 8217 Wycliffe Dr
- 4383 Wiborg Dr
- 472 Craig Rd
- 4669 Bluejacket Rd
- 2161 Knightsbridge Dr
- 439 Dartmouth Cir
- 4478 Bent Creek Dr
- 4603 Laurel View Dr
- 544 Forest Ridge Ct Unit 24
- 544 Forest Ridge Ct
- 499 Halifax Cir
- 484 Old State Route 74
- 533 Aspen Glen Dr Unit 311
- 540 Halifax Cir Unit 77
- 533 Aspen Glen Dr
- 4626 Laurel View Dr
- 539 Aspen Glen Dr Unit 427
- 640 Daniel Ct
- 4593 Summerside Rd
- 4620 Summerside Rd
- 4500 Long Acres Dr
- 4427 Aicholtz Rd
- 4380 Eastgate Blvd
- 300 Cardinal Dr
- 732 Clough Pike
- 860 Deerfield Blvd
- 7401 Pondview Place
- 4037 Mt Carmel Tobasco Rd
- 7911 Stonegate Dr
- 4835 Stoneybrook Rd
- 503 Stone Creek Way
