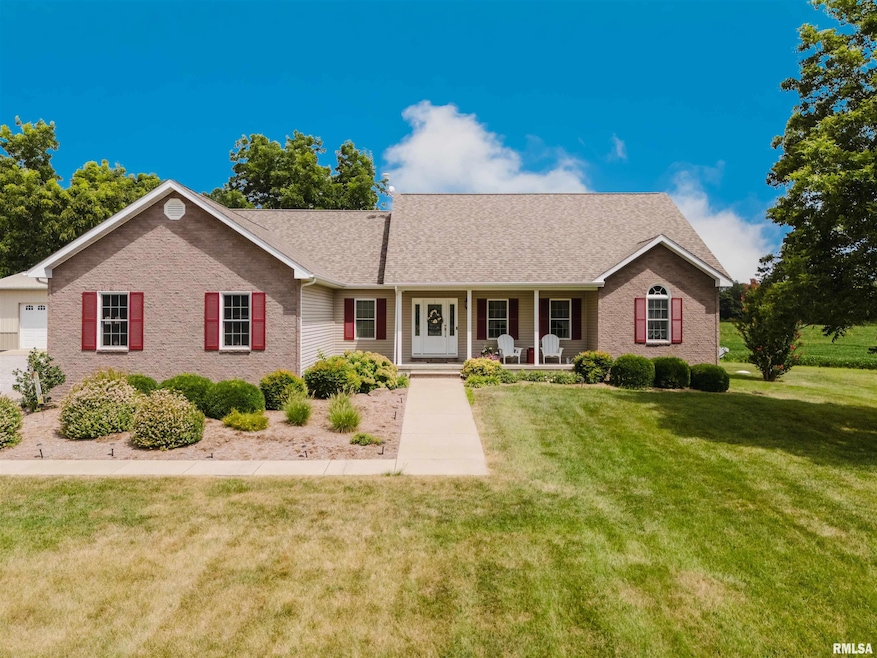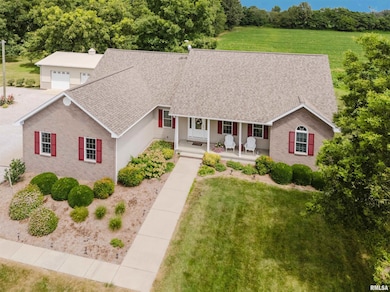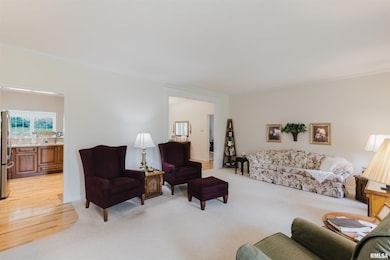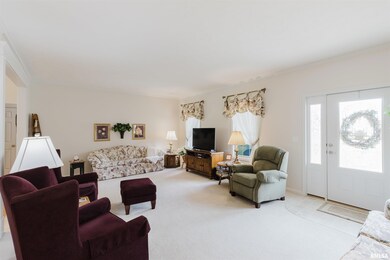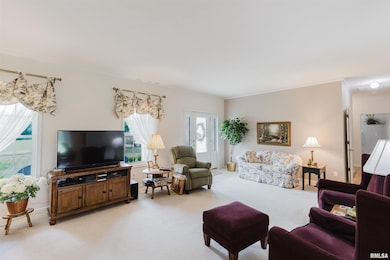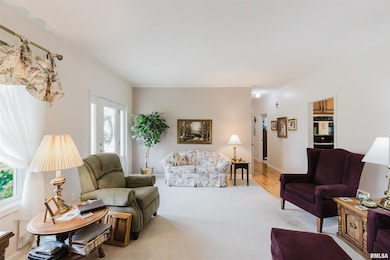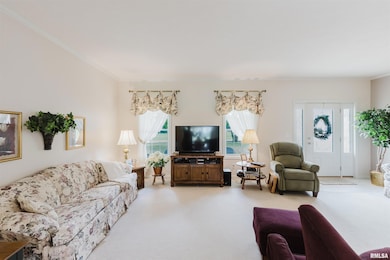8511 Knox Rd West Frankfort, IL 62896
Estimated payment $3,251/month
Highlights
- 7.32 Acre Lot
- Ranch Style House
- Double Oven
- Deck
- Pole Barn
- 2 Car Attached Garage
About This Home
Welcome to your fairy tale come to life—a custom-built gem nestled on 7.32 enchanting acres, where every detail whispers luxury and comfort! Step inside this charming 3-bedroom, 2.5-bath sanctuary framed with sturdy 2 x 6 construction, promising warmth and durability. Feel the cozy embrace of geothermal heating and cooling as you enjoy gleaming custom hardwood floors, handcrafted just for you. Whip up culinary magic in your dream kitchen, boasting custom cabinetry and a double oven, suited for a chef. Choose your dining adventure with not one, but two elegant dining spaces—perfect for intimate dinners or grand celebrations. After a long day, retreat to the sun-kissed sitting room, where large windows invite the backyard’s natural beauty inside, great for morning coffee or evening reads. Work from home in your office space or conquer laundry with ease in the expansive utility room. When it’s time to unwind outdoors, step onto your high-end composite deck and enjoy your pecan and black walnut trees in the distance. Storage? Covered. Two charming outbuildings await your hobbies or toys, including a colossal 24 x 30 with two large garage doors—set for a dream workshop or all the toys your heart desires. Top it all off with modern conveniences like a newer roof, leaf filter gutters and a central vacuum system that makes cleaning feel like a breeze. This is not just a home, it’s a whimsical haven where luxury meets nature. Ready to make magic on 7.32 acres? Your story starts here!
Listing Agent
House 2 Home Realty Carterville Brokerage Phone: 618-694-4660 License #475.211155 Listed on: 08/11/2025
Home Details
Home Type
- Single Family
Est. Annual Taxes
- $4,899
Year Built
- Built in 2008
Lot Details
- 7.32 Acre Lot
- Level Lot
Parking
- 2 Car Attached Garage
- Garage Door Opener
- Gravel Driveway
Home Design
- Ranch Style House
- Brick Exterior Construction
- Frame Construction
- Shingle Roof
Interior Spaces
- 2,407 Sq Ft Home
- Central Vacuum
- Crawl Space
Kitchen
- Double Oven
- Range
- Microwave
- Dishwasher
- Disposal
Bedrooms and Bathrooms
- 3 Bedrooms
Outdoor Features
- Deck
- Pole Barn
Schools
- West Frankfort Elementary And Middle School
- West Frankfort High School
Utilities
- Geothermal Heating and Cooling
- Septic System
- High Speed Internet
Listing and Financial Details
- Homestead Exemption
- Assessor Parcel Number 11-28-100-009
Map
Home Values in the Area
Average Home Value in this Area
Tax History
| Year | Tax Paid | Tax Assessment Tax Assessment Total Assessment is a certain percentage of the fair market value that is determined by local assessors to be the total taxable value of land and additions on the property. | Land | Improvement |
|---|---|---|---|---|
| 2024 | $4,899 | $88,710 | $3,685 | $85,025 |
| 2023 | $4,469 | $81,280 | $3,275 | $78,005 |
| 2022 | $4,121 | $73,145 | $2,870 | $70,275 |
| 2021 | $3,977 | $68,860 | $2,565 | $66,295 |
| 2020 | $3,794 | $66,500 | $2,310 | $64,190 |
| 2019 | $3,601 | $66,455 | $2,115 | $64,340 |
| 2018 | $3,373 | $64,990 | $1,910 | $63,080 |
| 2017 | $3,317 | $63,555 | $1,725 | $61,830 |
| 2016 | $3,575 | $62,575 | $1,565 | $61,010 |
| 2015 | $3,312 | $62,435 | $1,425 | $61,010 |
| 2014 | $3,235 | $59,865 | $1,290 | $58,575 |
| 2013 | $3,059 | $53,930 | $1,160 | $52,770 |
Property History
| Date | Event | Price | List to Sale | Price per Sq Ft |
|---|---|---|---|---|
| 10/17/2025 10/17/25 | Price Changed | $539,900 | -1.8% | $224 / Sq Ft |
| 08/11/2025 08/11/25 | For Sale | $550,000 | -- | $229 / Sq Ft |
Purchase History
| Date | Type | Sale Price | Title Company |
|---|---|---|---|
| Quit Claim Deed | -- | -- |
Source: RMLS Alliance
MLS Number: QC4266326
APN: 11-28-100-009
- 10045 Freeman Spur Blacktop
- 001 2nd St
- 306 Orange St
- 000 Winery Rd
- 320 E Franklin Ave
- 111 S Wilmington Ave
- 1718 Russell Rd
- 1766 West Rd
- 218 Elm St
- 1203 W Elm St
- 1203 W Oak St
- 1409 W 5th St
- 207 Patricia Ln
- 909 North Rd
- 603 Vaux St
- 302 N Illinois Ave
- 601 Franklin Ave
- 802 North Rd
- 413 Walnut St
- 902 W Poplar St
- 220 N Illinois Ave
- 1001 N 13th St
- 821 W Cherry St
- 6 Ct C
- 2707 Fairway Dr
- 214 Beaver St Unit B
- 1504 Cornerstone Ct Unit A
- 1403 N Glendale St Unit D
- 100 Timber Trail Dr
- 1300 W Boulevard St
- 701 Eagle Pass Dr
- 712 N Market St Unit SUITE
- 1301 S Holland St
- 1802 Roye Ln
- 1195 E Walnut St
- 250 S Lewis Ln
- 1200 E Grand Ave
- 1101 E Grand Ave
- 1000 E Grand Ave
- 900 E Grand Ave
