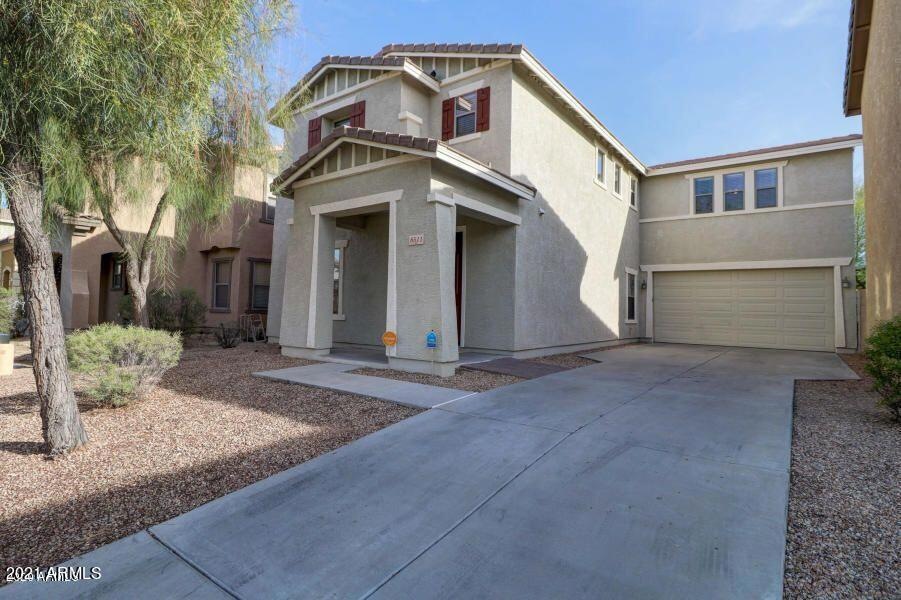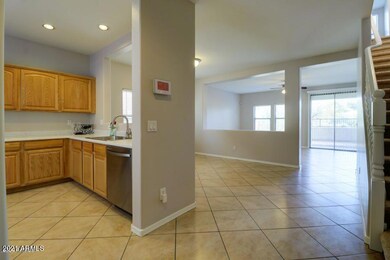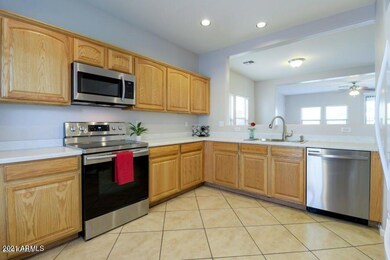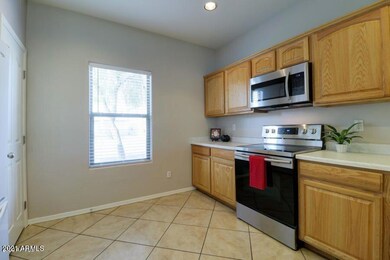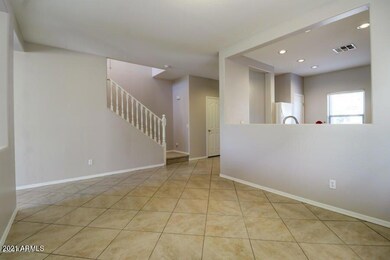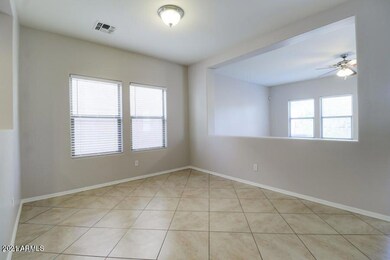
8511 N 64th Ave Glendale, AZ 85302
Estimated Value: $389,794 - $430,000
Highlights
- Dual Vanity Sinks in Primary Bathroom
- Wrought Iron Fence
- Bathtub With Separate Shower Stall
- Ceiling Fan
- Heating Available
About This Home
As of December 2021Freshly updated, spacious, 4 bed, 2.5 bath home in the desirable, family oriented, Tarrington Place community. Enjoy a premium lot with privacy and serene park views behind. Updates include: all new two tone interior paint, new carpet, new counter tops, new stainless appliances, new sinks and faucets and new blinds. Full 2 car garage with long driveway for additional parking. 4 bedrooms, laundry and 2 full baths upstairs, 1/2 bath downstairs. Vivant security system and doorbell included. The large community pool and playground add to the neighborhood appeal. Lock and leave, low maintenance yard. Convenient to shopping, dining, and GCC in the heart of Glendale. This home is clean and waiting to be made into the perfect family home.
Last Agent to Sell the Property
Realty Right Way License #BR535178000 Listed on: 09/05/2021
Home Details
Home Type
- Single Family
Est. Annual Taxes
- $1,704
Year Built
- Built in 2006
Lot Details
- 3,440 Sq Ft Lot
- Desert faces the front and back of the property
- Wrought Iron Fence
- Block Wall Fence
HOA Fees
- $85 Monthly HOA Fees
Parking
- 4 Open Parking Spaces
- 2 Car Garage
Home Design
- Wood Frame Construction
- Tile Roof
- Stucco
Interior Spaces
- 1,835 Sq Ft Home
- 2-Story Property
- Ceiling Fan
- Built-In Microwave
- Washer and Dryer Hookup
Bedrooms and Bathrooms
- 4 Bedrooms
- 2.5 Bathrooms
- Dual Vanity Sinks in Primary Bathroom
- Bathtub With Separate Shower Stall
Schools
- Glendale American Elementary School
- Glendale Landmark Middle School
- Glendale High School
Utilities
- Refrigerated Cooling System
- Heating Available
Community Details
- Association fees include no fees
- Tarrington Place Association, Phone Number (623) 974-8585
- Built by KB Homes
- Tarrington Place Subdivision
Listing and Financial Details
- Tax Lot 102
- Assessor Parcel Number 143-19-492
Ownership History
Purchase Details
Home Financials for this Owner
Home Financials are based on the most recent Mortgage that was taken out on this home.Purchase Details
Home Financials for this Owner
Home Financials are based on the most recent Mortgage that was taken out on this home.Purchase Details
Home Financials for this Owner
Home Financials are based on the most recent Mortgage that was taken out on this home.Purchase Details
Purchase Details
Home Financials for this Owner
Home Financials are based on the most recent Mortgage that was taken out on this home.Purchase Details
Purchase Details
Home Financials for this Owner
Home Financials are based on the most recent Mortgage that was taken out on this home.Purchase Details
Home Financials for this Owner
Home Financials are based on the most recent Mortgage that was taken out on this home.Purchase Details
Purchase Details
Home Financials for this Owner
Home Financials are based on the most recent Mortgage that was taken out on this home.Purchase Details
Home Financials for this Owner
Home Financials are based on the most recent Mortgage that was taken out on this home.Similar Homes in the area
Home Values in the Area
Average Home Value in this Area
Purchase History
| Date | Buyer | Sale Price | Title Company |
|---|---|---|---|
| Tony Tony Furio Furio | -- | Great American Ttl Agcy Inc | |
| Bamfi Belinda Hope M | $400,000 | Great American Ttl Agcy Inc | |
| Dhalimi Saleh Al | -- | Great American Title Agency | |
| Dhalimi Saleh Al | $248,900 | Great American Title Agency | |
| Lapalucci Agostino | -- | None Available | |
| Lapalucci Agostino | $137,600 | Magnus Title Agency | |
| Jkd Building Group Llc | $111,200 | None Available | |
| Ritter Robbie | -- | Great Amer Title Agency Inc | |
| Ritter Robbi | $165,000 | Lsi Title Agency | |
| Citibank Na | $251,780 | None Available | |
| Torres Juan | -- | First American Title Ins Co | |
| Torres Juan | $287,900 | First American Title Ins Co | |
| Kb Home Sales Phoenix Inc | -- | First American Title Ins Co |
Mortgage History
| Date | Status | Borrower | Loan Amount |
|---|---|---|---|
| Open | Bamfi Belinda Hope M | $386,000 | |
| Closed | Tony Tony Furio Furio | $386,000 | |
| Previous Owner | Dhalimi Saleh Al | $244,391 | |
| Previous Owner | Ritter Robbie | $162,450 | |
| Previous Owner | Kb Home Sales Phoenix Inc | $57,580 | |
| Previous Owner | Torres Juan | $230,320 | |
| Previous Owner | Torres Juan | $230,320 | |
| Previous Owner | Torres Juan | $57,580 | |
| Previous Owner | Kb Home Sales Phoenix Inc | $230,320 |
Property History
| Date | Event | Price | Change | Sq Ft Price |
|---|---|---|---|---|
| 12/30/2021 12/30/21 | Sold | $400,000 | -2.4% | $218 / Sq Ft |
| 12/10/2021 12/10/21 | Pending | -- | -- | -- |
| 11/04/2021 11/04/21 | Price Changed | $410,000 | +2.5% | $223 / Sq Ft |
| 09/04/2021 09/04/21 | For Sale | $400,000 | +60.7% | $218 / Sq Ft |
| 02/25/2020 02/25/20 | Sold | $248,900 | 0.0% | $136 / Sq Ft |
| 01/17/2020 01/17/20 | Pending | -- | -- | -- |
| 01/15/2020 01/15/20 | For Sale | $248,900 | 0.0% | $136 / Sq Ft |
| 12/31/2019 12/31/19 | Pending | -- | -- | -- |
| 12/26/2019 12/26/19 | For Sale | $248,900 | 0.0% | $136 / Sq Ft |
| 12/15/2019 12/15/19 | Pending | -- | -- | -- |
| 12/13/2019 12/13/19 | For Sale | $248,900 | 0.0% | $136 / Sq Ft |
| 10/02/2013 10/02/13 | Rented | $1,195 | +9.1% | -- |
| 10/01/2013 10/01/13 | Rented | $1,095 | 0.0% | -- |
| 10/01/2013 10/01/13 | Under Contract | -- | -- | -- |
| 09/12/2013 09/12/13 | Under Contract | -- | -- | -- |
| 09/12/2013 09/12/13 | For Rent | $1,095 | 0.0% | -- |
| 08/22/2013 08/22/13 | For Rent | $1,095 | 0.0% | -- |
| 02/04/2013 02/04/13 | Rented | $1,095 | -8.4% | -- |
| 02/04/2013 02/04/13 | Under Contract | -- | -- | -- |
| 11/16/2012 11/16/12 | For Rent | $1,195 | 0.0% | -- |
| 11/07/2012 11/07/12 | Sold | $137,600 | -0.6% | $72 / Sq Ft |
| 10/03/2012 10/03/12 | Pending | -- | -- | -- |
| 09/21/2012 09/21/12 | Price Changed | $138,400 | -0.1% | $73 / Sq Ft |
| 09/08/2012 09/08/12 | Price Changed | $138,500 | -0.1% | $73 / Sq Ft |
| 08/31/2012 08/31/12 | For Sale | $138,600 | -- | $73 / Sq Ft |
Tax History Compared to Growth
Tax History
| Year | Tax Paid | Tax Assessment Tax Assessment Total Assessment is a certain percentage of the fair market value that is determined by local assessors to be the total taxable value of land and additions on the property. | Land | Improvement |
|---|---|---|---|---|
| 2025 | $1,680 | $14,204 | -- | -- |
| 2024 | $1,524 | $13,528 | -- | -- |
| 2023 | $1,524 | $27,830 | $5,560 | $22,270 |
| 2022 | $1,516 | $21,070 | $4,210 | $16,860 |
| 2021 | $1,704 | $19,380 | $3,870 | $15,510 |
| 2020 | $1,721 | $18,350 | $3,670 | $14,680 |
| 2019 | $1,702 | $15,960 | $3,190 | $12,770 |
| 2018 | $1,637 | $15,510 | $3,100 | $12,410 |
| 2017 | $1,654 | $13,120 | $2,620 | $10,500 |
| 2016 | $1,559 | $12,530 | $2,500 | $10,030 |
| 2015 | $1,447 | $12,020 | $2,400 | $9,620 |
Agents Affiliated with this Home
-
Jabir Algarawi

Seller's Agent in 2021
Jabir Algarawi
Realty Right Way
(602) 486-1189
141 Total Sales
-
Junior Bernabe

Buyer's Agent in 2021
Junior Bernabe
HomeSmart
(602) 540-7565
48 Total Sales
-
Tracy Williamson

Seller's Agent in 2020
Tracy Williamson
Citiea
(602) 818-1481
23 Total Sales
-
Maria Johnson
M
Seller's Agent in 2013
Maria Johnson
Carino Properties, LLC
(602) 402-9122
6 Total Sales
-

Buyer's Agent in 2013
Clark Brenneman
Hunt Real Estate
-
Laura J. Myers
L
Seller's Agent in 2012
Laura J. Myers
Realty Executives
(602) 430-4035
6 Total Sales
Map
Source: Arizona Regional Multiple Listing Service (ARMLS)
MLS Number: 6289614
APN: 143-19-492
- 8516 N 64th Ave
- 6382 W Barbara Ave
- 8831 N 63rd Dr
- 8445 N 61st Ln
- 8401 N 67th Ave Unit 278
- 8401 N 67th Ave Unit 209
- 8401 N 67th Ave Unit 50
- 8401 N 67th Ave Unit 97
- 8401 N 67th Ave Unit 91
- 8401 N 67th Ave Unit 105
- 8401 N 67th Ave Unit 10
- 8401 N 67th Ave Unit 199
- 8401 N 67th Ave Unit 159
- 8401 N 67th Ave Unit 164
- 8401 N 67th Ave Unit 242
- 8325 N 61st Ln
- 6705 W Orchid Ln
- 6041 W Golden Ln
- 8702 N Shadow Ln
- 8812 N 67th Dr
- 8511 N 64th Ave
- 8507 N 64th Ave
- 8515 N 64th Ave
- 8519 N 64th Ave
- 8512 N 64th Ave
- 8523 N 64th Ave
- 6403 W Seldon Ln
- 8520 N 64th Ave
- 6407 W Seldon Ln
- 8527 N 64th Ave
- 8527 N 64th Ave
- 8527 N 64th Ave Unit 50
- 8524 N 64th Ave
- 6411 W Seldon Ln
- 8517 N 64th Ave
- 8513 N 64th Ave
- 8528 N 64th Ave
- 8521 N 64th Ave
- 8517 N 64th Dr
- 8521 N 64th Dr
