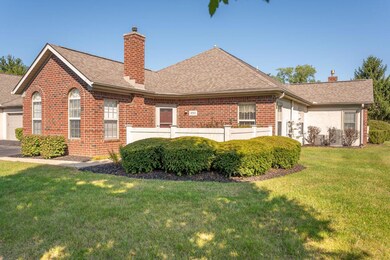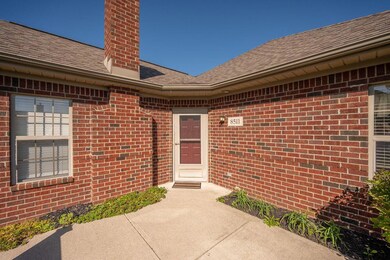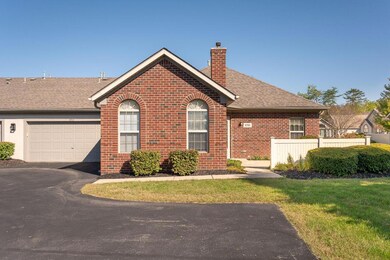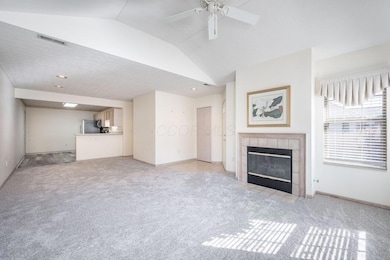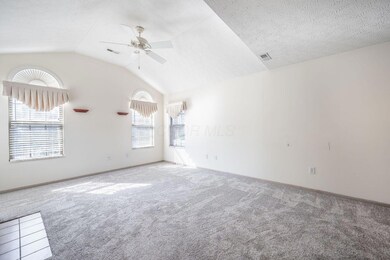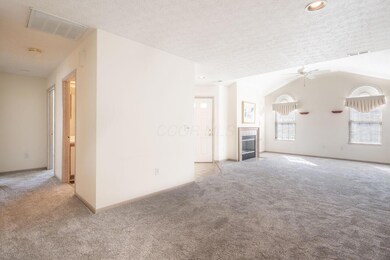8511 Stonewoods Ln Powell, OH 43065
Liberty Township NeighborhoodEstimated payment $2,283/month
Highlights
- Fitness Center
- 2.8 Acre Lot
- Ranch Style House
- Heritage Elementary School Rated A
- Clubhouse
- Community Pool
About This Home
Opportunity knocks to be in this secluded Powell community steps to everything. Highly sought after Epcon built 2 Bedroom/2 Bath/2 car ranch condo in Villas at Riverbend. One of the best locations in the community -located towards the back, tucked away looking onto green space, tall grasses & walkable to the Clubhouse/Pool in the distance. Oversized Living Room features new carpeting, gas fireplace & vaulted ceilings. Spacious Kitchen offers new LVP floors, stainless steel appliances & breakfast bar. Primary bedroom w/new carpeting, walk in closet, ensuite full bath w/new LVP flooring. Sizable Guest Bedroom with access to full hall bath w/new LVP flooring. Hot water heater-2024. Newer AC & Roof. Convenient attached 2 car garage offers walkup attic space & additional nook for storage. Enjoy coffee on your private patio full of perennials! Amenities include clubhouse, pool, fitness room, exterior building maintenance & insurance, roof, lawn care, snow removal, trash, water, sewer, cable & internet. Loads of community events. Located near Powell, Lewis Center, and Columbus. Excellent access to Polaris, Worthington, & SR 23. Close to grocery stores, coffee shops, restaurants, parks, and top-rated schools.
Property Details
Home Type
- Condominium
Est. Annual Taxes
- $4,610
Year Built
- Built in 2001
HOA Fees
- $397 Monthly HOA Fees
Parking
- 2 Car Attached Garage
- Garage Door Opener
- Shared Driveway
Home Design
- Ranch Style House
- Brick Exterior Construction
- Slab Foundation
- Stucco Exterior
Interior Spaces
- 1,134 Sq Ft Home
- Gas Log Fireplace
- Insulated Windows
- Laundry on main level
Kitchen
- Electric Range
- Microwave
- Dishwasher
Flooring
- Carpet
- Laminate
Bedrooms and Bathrooms
- 2 Main Level Bedrooms
- 2 Full Bathrooms
Utilities
- Forced Air Heating and Cooling System
- Heating System Uses Gas
- Cable TV Available
Additional Features
- Patio
- 1 Common Wall
Listing and Financial Details
- Assessor Parcel Number 318-321-02-016-608
Community Details
Overview
- $794 Capital Contribution Fee
- Association fees include lawn care, insurance, cable/satellite, sewer, trash, water, snow removal
- Association Phone (614) 235-1187
- Maxine Bame HOA
- On-Site Maintenance
Amenities
- Clubhouse
- Recreation Room
Recreation
- Fitness Center
- Community Pool
- Snow Removal
Map
Home Values in the Area
Average Home Value in this Area
Tax History
| Year | Tax Paid | Tax Assessment Tax Assessment Total Assessment is a certain percentage of the fair market value that is determined by local assessors to be the total taxable value of land and additions on the property. | Land | Improvement |
|---|---|---|---|---|
| 2024 | $4,610 | $81,730 | $18,200 | $63,530 |
| 2023 | $4,019 | $81,730 | $18,200 | $63,530 |
| 2022 | $3,479 | $59,820 | $13,650 | $46,170 |
| 2021 | $3,498 | $59,820 | $13,650 | $46,170 |
| 2020 | $3,515 | $59,820 | $13,650 | $46,170 |
| 2019 | $2,713 | $49,630 | $10,500 | $39,130 |
| 2018 | $2,725 | $49,630 | $10,500 | $39,130 |
| 2017 | $2,697 | $47,260 | $9,630 | $37,630 |
| 2016 | $2,735 | $47,260 | $9,630 | $37,630 |
| 2015 | $2,495 | $47,260 | $9,630 | $37,630 |
| 2014 | $2,531 | $47,260 | $9,630 | $37,630 |
| 2013 | $2,589 | $47,260 | $9,630 | $37,630 |
Property History
| Date | Event | Price | List to Sale | Price per Sq Ft |
|---|---|---|---|---|
| 10/11/2025 10/11/25 | Price Changed | $284,900 | -1.4% | $251 / Sq Ft |
| 10/03/2025 10/03/25 | For Sale | $289,000 | -- | $255 / Sq Ft |
Purchase History
| Date | Type | Sale Price | Title Company |
|---|---|---|---|
| Quit Claim Deed | -- | None Listed On Document | |
| Deed | $135,000 | -- | |
| Deed | $129,900 | -- |
Mortgage History
| Date | Status | Loan Amount | Loan Type |
|---|---|---|---|
| Previous Owner | -- | No Value Available | |
| Previous Owner | $94,900 | New Conventional |
Source: Columbus and Central Ohio Regional MLS
MLS Number: 225037484
APN: 318-321-02-016-608
- 8523 Meacham Ct
- 8511 Meacham Ct
- 423 Hidden Ravines Dr
- 424 Hidden Ravines Dr
- 261 Fox Ridge Cir
- 436 Meadow View Dr
- 492 Glenside Ln
- 8483 Misty Woods Cir
- 8268 Coppertop Ln
- 8552 Misty Woods Cir
- 495 Chardonnay Ln Unit 495
- 275 N Parkway Dr
- 0 N Parkway Dr Unit 225026764
- 912 Matthews Brook Ln
- 199 Spicewood Ln
- 810 Mystic Pointe Dr
- 144 Tinley Park Cir
- 789 Hidden Springs Dr
- 1017 Riverpoint Ct
- 210 Tinley Park Cir Unit 210
- 79 Cheswick Village Dr
- 681 Spring Valley Dr Unit 673
- 681 Spring Valley Dr
- 990 Plumway Ln
- 8612 Oak Creek Dr
- 9005 Oak Village Blvd
- 243 Parkgate Ct
- 484 Greenmont Dr
- 1719 Impatiens Way
- 1038 Bayridge Dr
- 1811 Ivy St
- 20 Olentangy Meadows Dr
- 1 Mirada Dr N
- 6650 Preserve Dr
- 749-1 Enclave Village Place
- 860 Candlelite Ln
- 8691 Pennycress Ln
- 801 Polaris Pkwy
- 784 Sanville Dr
- 6325 Cheyenne Creek Dr

