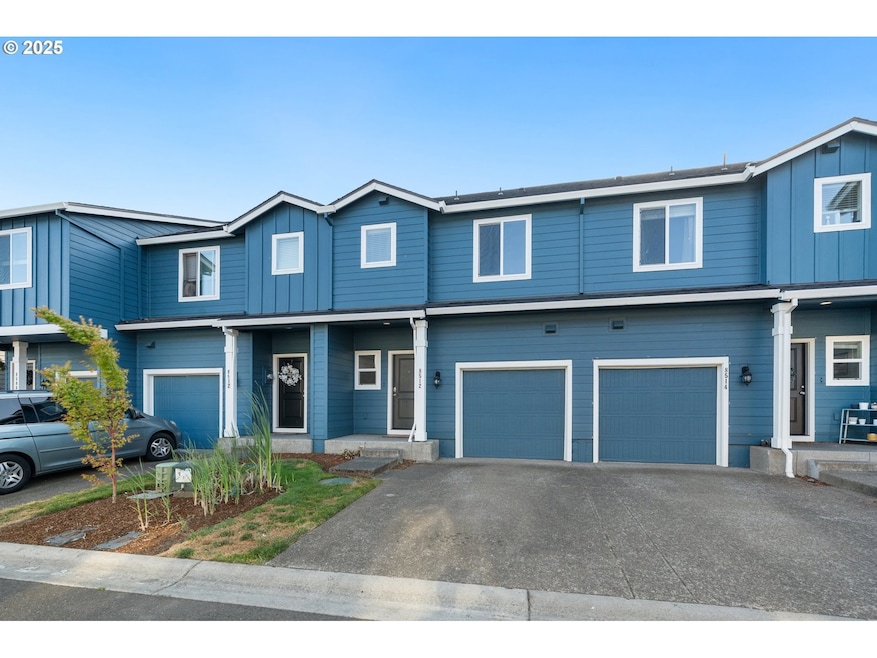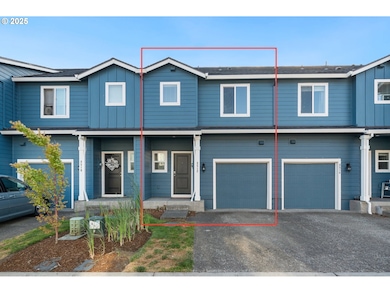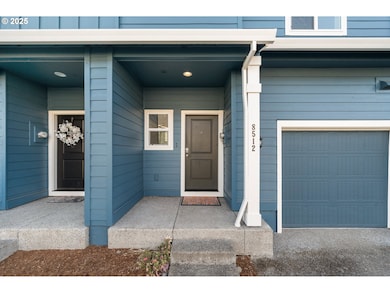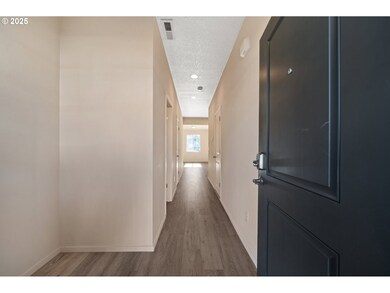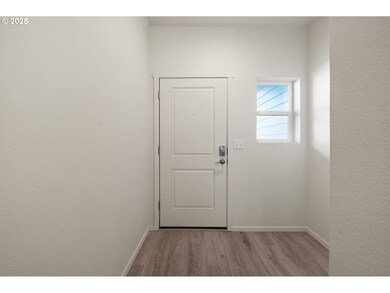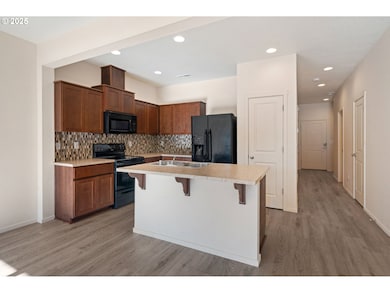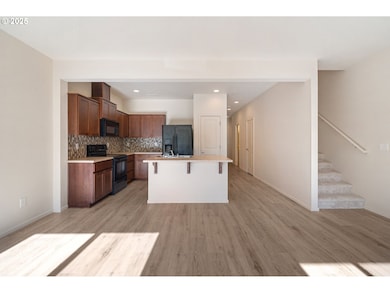8512 NE 13th Place Vancouver, WA 98665
Northeast Hazel Dell NeighborhoodEstimated payment $2,318/month
Highlights
- Seasonal Waterfront
- High Ceiling
- Double Pane Windows
- Seasonal View
- 1 Car Attached Garage
- Living Room
About This Home
Discover the perfect blend of comfort and convenience in this recently updated townhome located in the desirable Brookwater Crossing community. Boasting brand-new flooring and fresh paint throughout, this inviting home is ready for you to move in and make it your own. Ideal for first-time homebuyers or anyone seeking a stylish yet practical living space, this residence offers a versatile layout that encourages your unique vision to flourish. With easy showing availability, viewing your future home has never been simpler.Strategically situated near I-5, this property provides quick access to a variety of amenities, including grocery stores, fitness centers, and an array of shopping plazas—everything you need is just moments away. Don’t miss the opportunity to own this gem in a vibrant community—schedule a showing today!
Townhouse Details
Home Type
- Townhome
Est. Annual Taxes
- $3,376
Year Built
- Built in 2016
Lot Details
- 1,742 Sq Ft Lot
- Seasonal Waterfront
- Fenced
- Landscaped
- Sprinkler System
HOA Fees
- $163 Monthly HOA Fees
Parking
- 1 Car Attached Garage
- Garage on Main Level
- Driveway
- Off-Street Parking
Home Design
- Composition Roof
- Plywood Siding Panel T1-11
- Concrete Perimeter Foundation
Interior Spaces
- 1,538 Sq Ft Home
- 2-Story Property
- High Ceiling
- Double Pane Windows
- Family Room
- Living Room
- Dining Room
- Seasonal Views
- Crawl Space
- Laundry Room
Kitchen
- Built-In Range
- Microwave
- Dishwasher
- Kitchen Island
- Disposal
Bedrooms and Bathrooms
- 3 Bedrooms
Accessible Home Design
- Accessibility Features
Schools
- Eisenhower Elementary School
- Jefferson Middle School
- Skyview High School
Utilities
- Forced Air Heating and Cooling System
- Heating System Uses Gas
- Electric Water Heater
- High Speed Internet
Listing and Financial Details
- Assessor Parcel Number 986038725
Community Details
Overview
- Blue Mountain Community Management Association, Phone Number (503) 332-2047
- On-Site Maintenance
Security
- Resident Manager or Management On Site
Map
Home Values in the Area
Average Home Value in this Area
Tax History
| Year | Tax Paid | Tax Assessment Tax Assessment Total Assessment is a certain percentage of the fair market value that is determined by local assessors to be the total taxable value of land and additions on the property. | Land | Improvement |
|---|---|---|---|---|
| 2025 | $3,549 | $351,309 | $168,000 | $183,309 |
| 2024 | $3,376 | $330,346 | $168,000 | $162,346 |
| 2023 | $3,256 | $320,439 | $166,250 | $154,189 |
| 2022 | $3,150 | $325,867 | $166,250 | $159,617 |
| 2021 | $3,137 | $280,782 | $127,500 | $153,282 |
| 2020 | $2,761 | $262,552 | $112,200 | $150,352 |
| 2019 | $2,555 | $244,852 | $94,500 | $150,352 |
| 2018 | $2,610 | $234,806 | $0 | $0 |
| 2017 | $693 | $200,258 | $0 | $0 |
| 2016 | -- | $50,000 | $0 | $0 |
Property History
| Date | Event | Price | List to Sale | Price per Sq Ft | Prior Sale |
|---|---|---|---|---|---|
| 11/08/2025 11/08/25 | Price Changed | $355,000 | -2.7% | $231 / Sq Ft | |
| 10/09/2025 10/09/25 | Price Changed | $364,900 | -3.9% | $237 / Sq Ft | |
| 09/03/2025 09/03/25 | Price Changed | $379,900 | -2.6% | $247 / Sq Ft | |
| 06/19/2025 06/19/25 | For Sale | $389,900 | +65.9% | $254 / Sq Ft | |
| 05/01/2017 05/01/17 | Sold | $234,995 | 0.0% | $158 / Sq Ft | View Prior Sale |
| 03/16/2017 03/16/17 | Pending | -- | -- | -- | |
| 03/14/2017 03/14/17 | For Sale | $234,995 | -- | $158 / Sq Ft |
Purchase History
| Date | Type | Sale Price | Title Company |
|---|---|---|---|
| Bargain Sale Deed | $350,000 | None Listed On Document | |
| Personal Reps Deed | $350,000 | None Listed On Document | |
| Warranty Deed | $234,995 | First Amer Title Vancouver | |
| Special Warranty Deed | $1,327,828 | Fidelity National Title |
Mortgage History
| Date | Status | Loan Amount | Loan Type |
|---|---|---|---|
| Previous Owner | $226,816 | FHA |
Source: Regional Multiple Listing Service (RMLS)
MLS Number: 660545089
APN: 986038-725
- 1309 NE 85th St
- 8611 NE 14th Ave
- 8208 NE 13th Ave Unit A5
- 8210 NE 13th Ave
- 8208 NE 13th Ave
- 8208 NE 13th Ave Unit A6
- 1305 NE 82nd Dr
- 1540 NE 87th Way
- 1806 NE 89th Cir
- 511 NE 84th Cir
- 1822 NE 89th Cir
- 8115 NE Highway 99
- 311 NE 85th St Unit R
- 306 NE 85th St Unit 1A
- 1805 NE 94th St Unit 33
- 1805 NE 94th St Unit 37
- 1709 NE 78th St Unit 44
- 1709 NE 78th St
- 1709 NE 78th St Unit 118
- 1709 NE 78th St Unit 50
- 1103 NE 83rd St
- 1016 NE 86th St
- 8910 NE 15th Ave
- 8917 NE 15th Ave
- 9211 NE 15th Ave
- 7900 NE 18th Ave
- 8415 NE Hazel Dell Ave
- 9501 NE 19th Ave
- 8500 NE Hazel Dell Ave
- 2301 NE 81st St
- 7301 NE 13th Ave
- 9511 NE Hazel Dell Ave
- 9615 NE 25th Ave
- 10300 NE Stutz Rd
- 10405 NE 9th Ave
- 1824 NE 104th Loop
- 10223 NE Notchlog Dr
- 2703 NE 99th St
- 6208 NE 17th Ave
- 2911 NE 68th St
