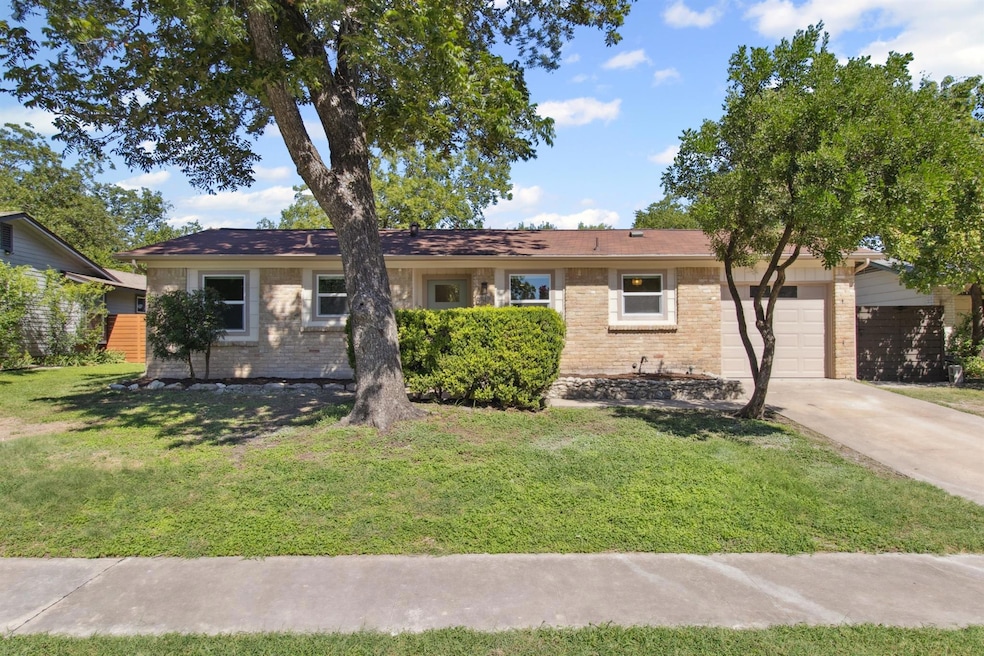
8512 New Hampshire Dr Austin, TX 78758
North Austin NeighborhoodEstimated payment $2,734/month
Highlights
- Open Floorplan
- Garden View
- Private Yard
- Wooded Lot
- Quartz Countertops
- No HOA
About This Home
Welcome to this beautifully renovated home in the heart of North Austin! Featuring 3 spacious bedrooms, 2 modern bathrooms, and thoughtful updates throughout, this move-in ready property blends comfort, style, and functionality. Open-concept living space with luxury wood laminate flooring and designer fixtures. The kitchen has been completely updated with new cabinetry, quartz countertops, stainless steel appliances, and a stylish tile backsplash — perfect for home chefs and entertainers alike.
Retreat to the private primary suite with a newly added ensuite bathroom, including a sleek vanity and walk-in shower. Two additional bedrooms offer flexibility for guests or a home office.
Enjoy Texas evenings in the fully fenced backyard — ideal for pets, play, or weekend gatherings. With no detail overlooked, this home also includes updated plumbing, electrical, and energy-efficient windows.
Conveniently located near shopping, dining, tech corridors, and major roadways, this North Austin stunner offers both charm and accessibility.
Listing Agent
eXp Realty, LLC Brokerage Phone: (512) 923-1935 License #0673710 Listed on: 07/25/2025

Home Details
Home Type
- Single Family
Est. Annual Taxes
- $6,916
Year Built
- Built in 1968 | Remodeled
Lot Details
- 7,710 Sq Ft Lot
- Southeast Facing Home
- Wood Fence
- Wooded Lot
- Private Yard
- Garden
Parking
- 1 Car Attached Garage
- Front Facing Garage
- Garage Door Opener
- Off-Street Parking
Home Design
- Brick Exterior Construction
- Slab Foundation
- Blown-In Insulation
- Shingle Roof
- Composition Roof
Interior Spaces
- 1,185 Sq Ft Home
- 1-Story Property
- Open Floorplan
- Ceiling Fan
- Recessed Lighting
- Double Pane Windows
- Blinds
- Window Screens
- Garden Views
Kitchen
- Breakfast Area or Nook
- Self-Cleaning Oven
- Gas Range
- Microwave
- Dishwasher
- Stainless Steel Appliances
- ENERGY STAR Qualified Appliances
- Quartz Countertops
Flooring
- Laminate
- Tile
Bedrooms and Bathrooms
- 3 Main Level Bedrooms
- Walk-In Closet
- 2 Full Bathrooms
- Soaking Tub
- Walk-in Shower
Schools
- Wooldridge Elementary School
- Burnet Middle School
- Navarro Early College High School
Additional Features
- Stepless Entry
- Shed
- Central Heating and Cooling System
Community Details
- No Home Owners Association
- Jamestown Sec 03 Subdivision
Listing and Financial Details
- Assessor Parcel Number 02391309060000
Map
Home Values in the Area
Average Home Value in this Area
Tax History
| Year | Tax Paid | Tax Assessment Tax Assessment Total Assessment is a certain percentage of the fair market value that is determined by local assessors to be the total taxable value of land and additions on the property. | Land | Improvement |
|---|---|---|---|---|
| 2025 | $6,296 | $317,935 | $210,887 | $107,048 |
| 2023 | $6,296 | $378,345 | $275,000 | $103,345 |
| 2022 | $7,508 | $380,190 | $275,000 | $105,190 |
| 2021 | $6,288 | $288,886 | $125,000 | $163,886 |
| 2020 | $5,010 | $233,600 | $125,000 | $108,600 |
| 2018 | $4,649 | $210,000 | $125,000 | $85,000 |
| 2017 | $4,202 | $188,429 | $75,000 | $113,429 |
| 2016 | $3,546 | $158,993 | $60,000 | $98,993 |
| 2015 | $2,741 | $125,500 | $20,000 | $105,500 |
| 2014 | $2,741 | $115,188 | $20,000 | $95,188 |
Property History
| Date | Event | Price | Change | Sq Ft Price |
|---|---|---|---|---|
| 08/13/2025 08/13/25 | For Sale | $399,000 | 0.0% | $337 / Sq Ft |
| 08/05/2025 08/05/25 | Off Market | -- | -- | -- |
| 07/25/2025 07/25/25 | For Sale | $399,000 | -- | $337 / Sq Ft |
Purchase History
| Date | Type | Sale Price | Title Company |
|---|---|---|---|
| Interfamily Deed Transfer | -- | None Available | |
| Warranty Deed | -- | Itc | |
| Warranty Deed | -- | None Available | |
| Vendors Lien | -- | -- | |
| Warranty Deed | -- | -- |
Mortgage History
| Date | Status | Loan Amount | Loan Type |
|---|---|---|---|
| Open | $10,800 | Purchase Money Mortgage | |
| Open | $112,500 | Purchase Money Mortgage | |
| Previous Owner | $32,300 | Credit Line Revolving | |
| Previous Owner | $69,427 | FHA |
Similar Homes in Austin, TX
Source: Unlock MLS (Austin Board of REALTORS®)
MLS Number: 3944554
APN: 242959
- 8520 Bradford Dr
- 1305 Larkspur Rd
- 8400 Jamestown Dr Unit 406
- 8400 Jamestown Dr Unit 536
- 8524 Dryfield Dr
- 8424 Jamestown Dr
- 8706 Brookfield Dr
- 1315 Clearfield Dr Unit 2
- 8803 Brookfield Dr
- 8508 Dryfield Dr
- 8902 Trone Cir Unit A
- 8906 Parkfield Dr Unit C
- 8909 Laurel Grove Dr
- 8512 Remington Ln
- 8700 Colonial Dr
- 9007 Quail Valley Dr
- 8900 Tina Ct
- 8907 Hunters Trace
- 9005 Quail Creek Dr
- 8711 Bridgeport Dr
- 1009 Alden Dr
- 1300 Clearfield Dr
- 8436 Jamestown Dr
- 8400 Jamestown Dr Unit 216
- 8604 Brookfield Dr
- 8424 Jamestown Dr
- 8514 Dryfield Dr Unit A
- 8803 Brookfield Dr
- 8501 Dryfield Dr
- 8903 Parkfield Dr Unit 104
- 8701 Clarewood Dr
- 8905 Parkfield Dr Unit 102
- 8903 Trone Cir Unit B
- 8907 Parkfield Dr Unit 203
- 8908 Viking Dr
- 8600 N Lamar Blvd
- 8909 Parkfield Dr Unit 102
- 8200-8220 Research Blvd
- 9011 Quail Valley Dr Unit B
- 8303 Lazy Ln






