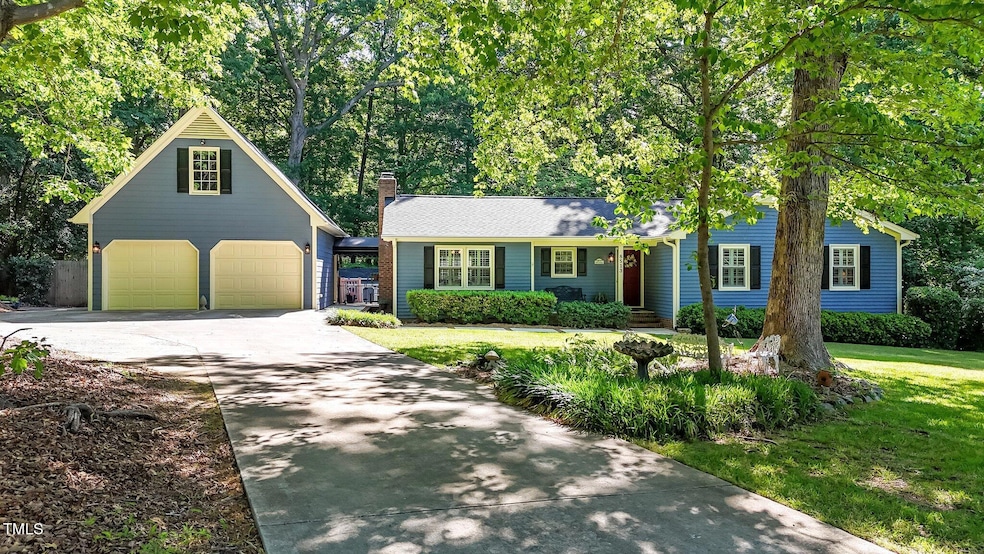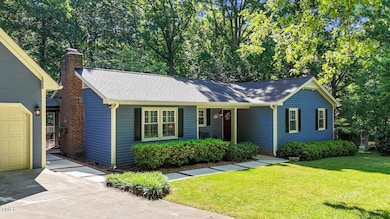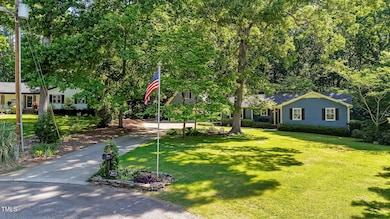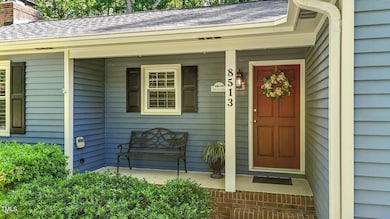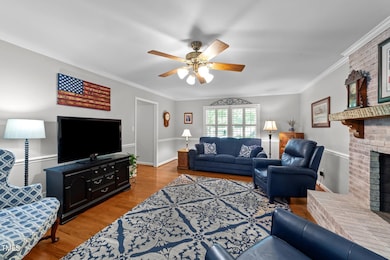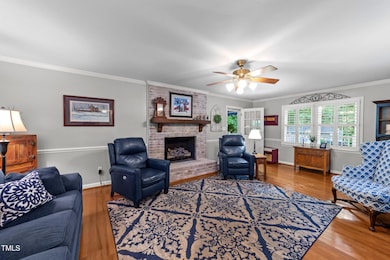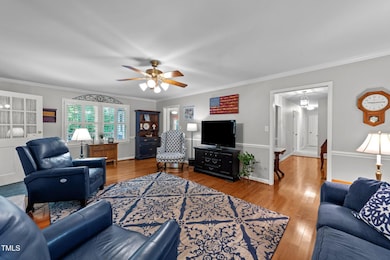
8513 Applecross Cir Apex, NC 27539
Middle Creek NeighborhoodHighlights
- 0.9 Acre Lot
- Deck
- Wood Flooring
- West Lake Elementary School Rated A
- Cathedral Ceiling
- No HOA
About This Home
As of June 2025Welcome to this charming 3-bedroom, 2-bathroom ranch-style home nestled on nearly an acre of serene land! From the moment you arrive, you'll be drawn in by the inviting covered front porch. Inside, the spacious living room offers a comfortable gathering space centered around a cozy fireplace—perfect for relaxing evenings at home. The generously sized bedrooms provide ample room for rest and privacy, while the bright and airy sunroom is a true highlight, offering the perfect spot to enjoy the changing seasons year-round. Step out onto the private back deck to take in the views of the idyllic yard—ideal for entertaining, gardening, or simply unwinding in your own peaceful retreat. A detached two-car garage, a double parking pad perfect for your boat or RV, and an additional storage shed provide all the space you need for hobbies, tools, or outdoor equipment. Whether you're looking for quiet living or room to grow, this beautiful property delivers the perfect blend of comfort, functionality, and charm.
Home Details
Home Type
- Single Family
Est. Annual Taxes
- $2,203
Year Built
- Built in 1980
Lot Details
- 0.9 Acre Lot
Parking
- 2 Car Garage
- Garage Door Opener
- Private Driveway
- 2 Open Parking Spaces
Home Design
- Architectural Shingle Roof
- Wood Siding
Interior Spaces
- 1,562 Sq Ft Home
- 1-Story Property
- Smooth Ceilings
- Cathedral Ceiling
- Fireplace
- Insulated Windows
- Basement
- Crawl Space
- Pull Down Stairs to Attic
- Fire and Smoke Detector
- Laundry on main level
Flooring
- Wood
- Carpet
- Vinyl
Bedrooms and Bathrooms
- 3 Bedrooms
- 2 Full Bathrooms
- Bathtub with Shower
Outdoor Features
- Deck
- Covered Patio or Porch
- Outdoor Storage
- Rain Gutters
Schools
- West Lake Elementary And Middle School
- Middle Creek High School
Utilities
- Forced Air Heating and Cooling System
- Heat Pump System
- Septic Tank
- Cable TV Available
Community Details
- No Home Owners Association
- Burnside Subdivision
Listing and Financial Details
- Assessor Parcel Number 0679934613
Ownership History
Purchase Details
Home Financials for this Owner
Home Financials are based on the most recent Mortgage that was taken out on this home.Purchase Details
Home Financials for this Owner
Home Financials are based on the most recent Mortgage that was taken out on this home.Similar Homes in Apex, NC
Home Values in the Area
Average Home Value in this Area
Purchase History
| Date | Type | Sale Price | Title Company |
|---|---|---|---|
| Warranty Deed | $450,000 | None Listed On Document | |
| Warranty Deed | $138,500 | -- |
Mortgage History
| Date | Status | Loan Amount | Loan Type |
|---|---|---|---|
| Open | $436,500 | New Conventional | |
| Previous Owner | $50,000 | Credit Line Revolving | |
| Previous Owner | $124,500 | Unknown | |
| Previous Owner | $19,500 | Credit Line Revolving | |
| Previous Owner | $50,000 | Credit Line Revolving | |
| Previous Owner | $25,000 | Credit Line Revolving | |
| Previous Owner | $120,000 | Fannie Mae Freddie Mac | |
| Previous Owner | $143,000 | Unknown | |
| Previous Owner | $143,000 | Unknown | |
| Previous Owner | $131,575 | No Value Available |
Property History
| Date | Event | Price | Change | Sq Ft Price |
|---|---|---|---|---|
| 06/06/2025 06/06/25 | Sold | $450,000 | +5.9% | $288 / Sq Ft |
| 05/16/2025 05/16/25 | Pending | -- | -- | -- |
| 05/15/2025 05/15/25 | For Sale | $425,000 | -- | $272 / Sq Ft |
Tax History Compared to Growth
Tax History
| Year | Tax Paid | Tax Assessment Tax Assessment Total Assessment is a certain percentage of the fair market value that is determined by local assessors to be the total taxable value of land and additions on the property. | Land | Improvement |
|---|---|---|---|---|
| 2024 | $2,203 | $351,569 | $125,000 | $226,569 |
| 2023 | $1,815 | $230,210 | $60,000 | $170,210 |
| 2022 | $1,683 | $230,210 | $60,000 | $170,210 |
| 2021 | $1,638 | $230,210 | $60,000 | $170,210 |
| 2020 | $1,611 | $230,210 | $60,000 | $170,210 |
| 2019 | $1,510 | $182,470 | $56,000 | $126,470 |
| 2018 | $1,389 | $182,470 | $56,000 | $126,470 |
| 2017 | $1,317 | $182,470 | $56,000 | $126,470 |
| 2016 | $1,291 | $182,470 | $56,000 | $126,470 |
| 2015 | $1,269 | $179,804 | $56,000 | $123,804 |
| 2014 | $1,203 | $179,804 | $56,000 | $123,804 |
Agents Affiliated with this Home
-

Seller's Agent in 2025
Jaime McDonald
DASH Carolina
(603) 674-0545
1 in this area
43 Total Sales
-

Buyer's Agent in 2025
Tina Caul
EXP Realty LLC
(919) 263-7653
108 in this area
2,913 Total Sales
-

Buyer Co-Listing Agent in 2025
Jody Doran
EXP Realty LLC
(425) 891-0683
3 in this area
55 Total Sales
Map
Source: Doorify MLS
MLS Number: 10095710
APN: 0679.04-93-4613-000
- 8812 Valley Hill Ct
- 8801 Valley Hill Ct
- 4324 Brighton Ridge Dr
- 2325 Stonewood Bend Dr
- 3004 Sawyers Mill Dr
- 4404 Buckley Dr
- 4805 Ayden Mill Rd
- 3101 Sawyers Mill Dr
- 4812 Morecambe Way
- 4538 Brighton Ridge Dr
- 2724 Glastonbury Rd
- 2836 Thurrock Dr
- 2512 Thurrock Dr
- 5405 Doemont Dr
- 4562 Brighton Ridge Dr
- 9300 Lake Wheeler Rd
- 4805 Ozark St
- 8420 Bells Lake Rd
- 3005 Canopy Woods Dr
- 8220 Bells Lake Rd
