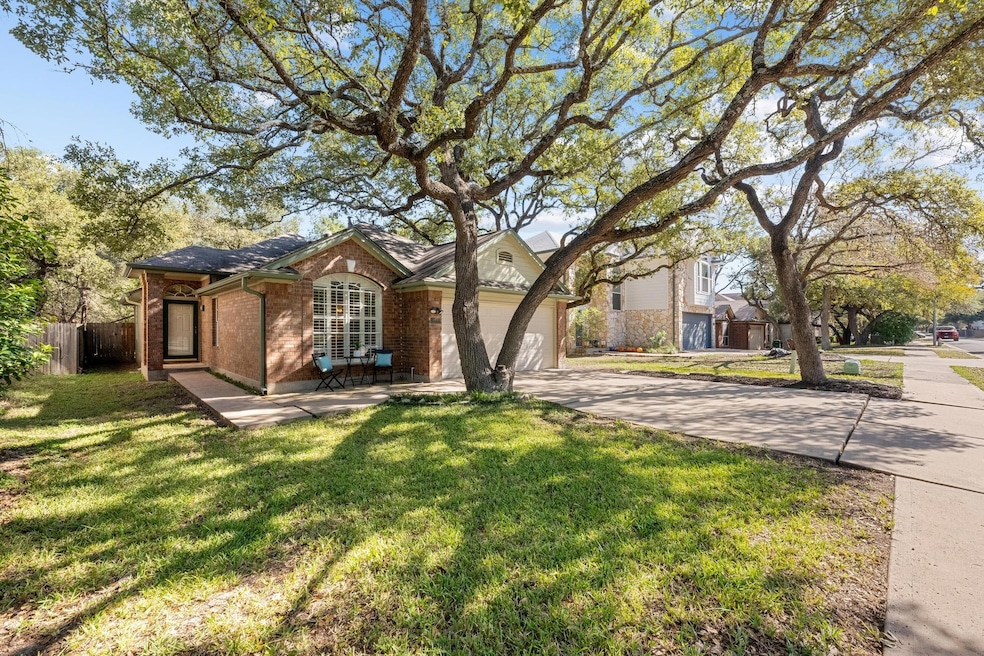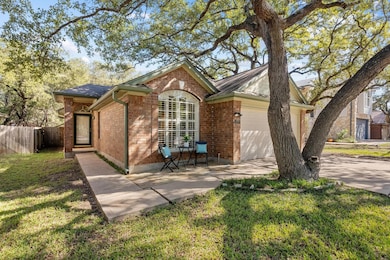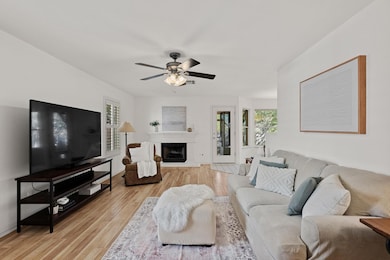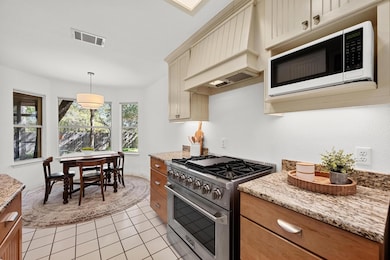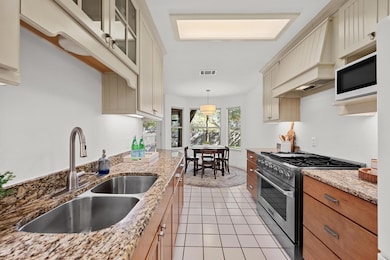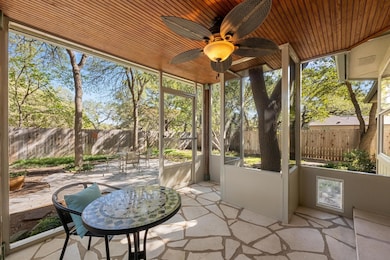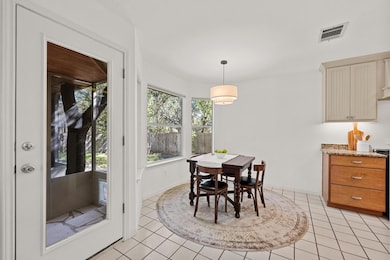8513 Dempsey Ln Austin, TX 78748
South Austin NeighborhoodEstimated payment $2,183/month
Highlights
- Open Floorplan
- Wood Flooring
- Private Yard
- Wooded Lot
- Granite Countertops
- No HOA
About This Home
Multiple offers received. Offer deadline is Monday, 11/10 at 6pm CST.
Welcome home to this beautifully updated 3-bedroom, 2-bath charmer in the heart of South Austin — the perfect find! The home’s thoughtful updates, combined with its functional layout and welcoming feel, make it an easy “yes” for buyers looking for comfort, style, and a smart investment.
Step inside to an inviting open layout with warm wood floors, fresh interior paint, and upgraded lighting. The updated kitchen shines with granite countertops, a professional-grade 6-burner gas cooktop, and a layout that flows easily into the dining and living areas.
The remodeled primary suite offers a true retreat, featuring a custom shower & vanity, and thoughtful design touches that make the space feel fresh and serene. Plenty of space in the walk in closet! Outside, you’ll love the incredible private backyard with a screened-in porch — perfect for morning coffee, weekend gatherings, or unwinding after a long day. All of this at an incredible price point for an updated home in South Austin, just minutes from local dining, shopping, and major commuter routes. 8513 Dempsey Drive combines style, comfort, and unbeatable value — ready for you to call home.
Listing Agent
Kifer Sparks Agency Brokerage Phone: (512) 270-8587 License #0595577 Listed on: 11/06/2025
Home Details
Home Type
- Single Family
Est. Annual Taxes
- $3,713
Year Built
- Built in 1995
Lot Details
- 6,186 Sq Ft Lot
- West Facing Home
- Wood Fence
- Level Lot
- Wooded Lot
- Many Trees
- Private Yard
Parking
- 2 Car Attached Garage
- Front Facing Garage
- Single Garage Door
- Garage Door Opener
Home Design
- Brick Exterior Construction
- Slab Foundation
- Composition Roof
- HardiePlank Type
Interior Spaces
- 1,328 Sq Ft Home
- 1-Story Property
- Open Floorplan
- Bookcases
- Ceiling Fan
- Skylights
- Gas Log Fireplace
- Plantation Shutters
- Blinds
- Family Room with Fireplace
Kitchen
- Galley Kitchen
- Breakfast Area or Nook
- Open to Family Room
- Oven
- Gas Cooktop
- Free-Standing Range
- Dishwasher
- Granite Countertops
- Disposal
Flooring
- Wood
- Tile
Bedrooms and Bathrooms
- 3 Main Level Bedrooms
- Walk-In Closet
- 2 Full Bathrooms
- Separate Shower
Home Security
- Security Lights
- Fire and Smoke Detector
Accessible Home Design
- No Interior Steps
Outdoor Features
- Covered Patio or Porch
- Rain Gutters
Schools
- Casey Elementary School
- Bedichek Middle School
- Akins High School
Utilities
- Central Heating and Cooling System
- Underground Utilities
- ENERGY STAR Qualified Water Heater
- Phone Available
Community Details
- No Home Owners Association
- Parkwood Sec 01 Amd Subdivision
Listing and Financial Details
- Assessor Parcel Number 04261510170000
- Tax Block G
Map
Home Values in the Area
Average Home Value in this Area
Tax History
| Year | Tax Paid | Tax Assessment Tax Assessment Total Assessment is a certain percentage of the fair market value that is determined by local assessors to be the total taxable value of land and additions on the property. | Land | Improvement |
|---|---|---|---|---|
| 2025 | $2,989 | $405,068 | $226,750 | $178,318 |
| 2023 | $2,779 | $383,251 | $0 | $0 |
| 2022 | $6,881 | $348,410 | $0 | $0 |
| 2021 | $6,894 | $316,736 | $125,000 | $212,121 |
| 2020 | $6,176 | $287,942 | $125,000 | $162,942 |
| 2018 | $5,894 | $266,238 | $100,000 | $166,238 |
| 2017 | $4,700 | $210,762 | $100,000 | $137,899 |
| 2016 | $4,273 | $191,602 | $50,000 | $168,056 |
| 2015 | $3,396 | $174,184 | $50,000 | $131,440 |
| 2014 | $3,396 | $158,349 | $0 | $0 |
Property History
| Date | Event | Price | List to Sale | Price per Sq Ft | Prior Sale |
|---|---|---|---|---|---|
| 11/10/2025 11/10/25 | Pending | -- | -- | -- | |
| 11/06/2025 11/06/25 | For Sale | $355,000 | +39.2% | $267 / Sq Ft | |
| 02/16/2017 02/16/17 | Sold | -- | -- | -- | View Prior Sale |
| 01/22/2017 01/22/17 | Pending | -- | -- | -- | |
| 01/20/2017 01/20/17 | For Sale | $255,000 | -- | $192 / Sq Ft |
Purchase History
| Date | Type | Sale Price | Title Company |
|---|---|---|---|
| Vendors Lien | -- | None Available | |
| Interfamily Deed Transfer | -- | None Available | |
| Vendors Lien | -- | Itc | |
| Warranty Deed | -- | West Jersey Title Agency |
Mortgage History
| Date | Status | Loan Amount | Loan Type |
|---|---|---|---|
| Open | $125,000 | New Conventional | |
| Previous Owner | $160,000 | New Conventional | |
| Previous Owner | $97,648 | FHA |
Source: Unlock MLS (Austin Board of REALTORS®)
MLS Number: 1979929
APN: 365103
- 1401 Wheatfall Ln
- 1314 Tetbury Ln
- 1422 Wheatfall Ln
- Dominic Plan at Novel - The Villas Collection
- Juliana Plan at Novel - The Duets Collection
- 1411 Rambling Rose Rd
- 1405 Rambling Rose Rd
- 1403 Rambling Rose Rd
- Elizabeth Plan at Novel - The Villas Collection
- 1413 Rambling Rose Rd
- Audryna Plan at Novel - The Villas Collection
- Aria Grace Plan at Novel - The Duets Collection
- 1409 Rambling Rose Rd
- Aaron Plan at Novel - The Villas Collection
- 1401 Rambling Rose Rd
- Noah Plan at Novel - The Villas Collection
- 1407 Rambling Rose Rd
- 1305 Rambling Rose Rd
- 1326 Sweet Bark St
- 1324 Sweet Bark St
