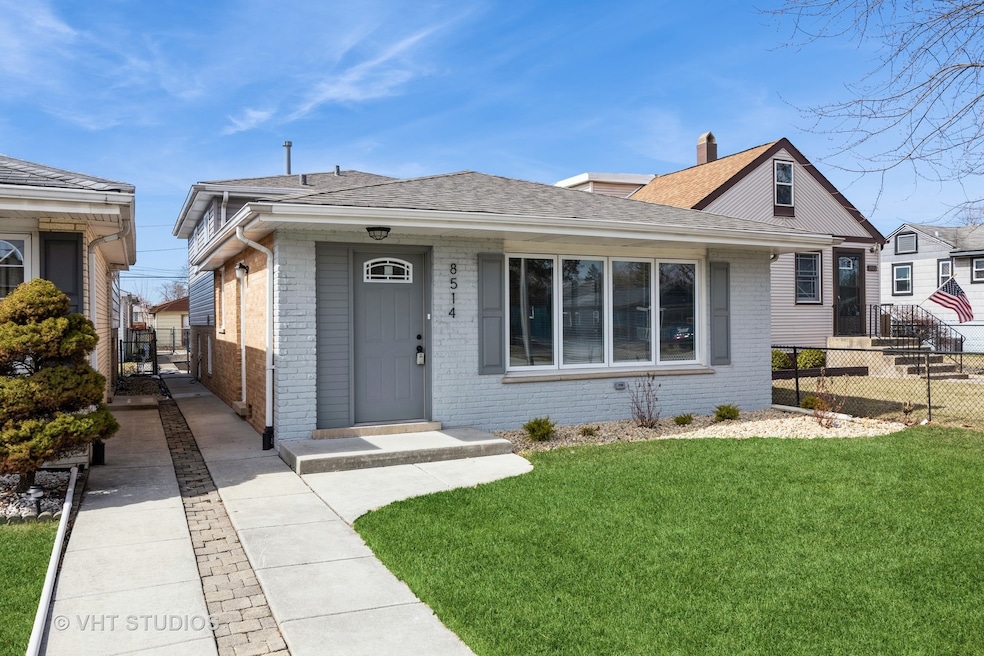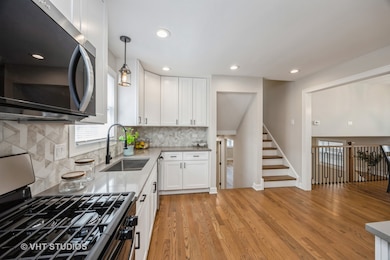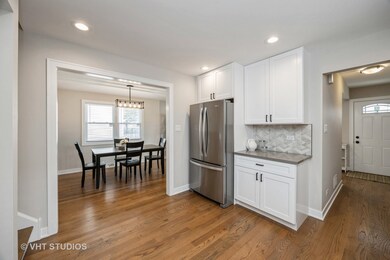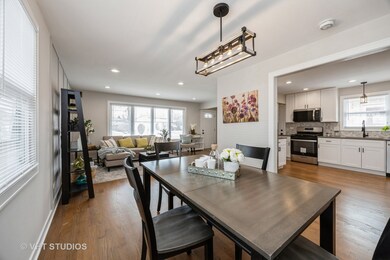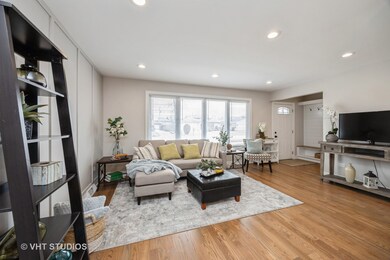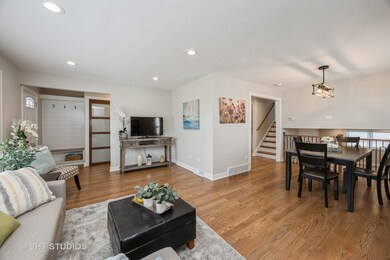
8514 Major Ave Burbank, IL 60459
Highlights
- Wood Flooring
- Laundry Room
- Dining Room
- Living Room
- Central Air
- Family Room
About This Home
As of June 2025WELCOME TO THIS FULLY REHABBED 3 BEDROOMS AND 2 BATHROOMS SPLIT LEVEL HOME. ALL NEW PLUMBING, ELECTRICAL, ROOF AND WINDOWS, INTERIOR AND EXTERIORS DOORS. LARGE, WELL LAY-OUT KITCHEN WITH ALL NEW SET OF STAINLESS STEEL APPLIANCES. GLEAMING HARDWOOD FLOORS THROUGHOUT THE FIRST AND UPPER LEVEL.TWO FULL, GORGEOUS BATHROOMS WITH FRAME-LESS GLASS SHOWER. LARGE LAUNDRY ROOM WITH EXTRA STORAGE. ENTIRE HOME IS PAINTED IN NEUTRAL COLOR, NICE TRIM WORK THROUGHOUT. LARGE FAMILY ROOM ON LOWER LEVEL OFFERS PLENTY OF ROOM FOR ENTERTAINING. OUTSTANDING HOME, READY FOR A NEW FAMILY.
Last Agent to Sell the Property
Baird & Warner License #475120460 Listed on: 04/22/2025

Home Details
Home Type
- Single Family
Est. Annual Taxes
- $2,160
Year Built
- Built in 1973 | Remodeled in 2025
Lot Details
- Lot Dimensions are 30x125
- Paved or Partially Paved Lot
Parking
- 2.5 Car Garage
- Parking Included in Price
Home Design
- Split Level Home
- Brick Exterior Construction
Interior Spaces
- 1,152 Sq Ft Home
- Family Room
- Living Room
- Dining Room
- Wood Flooring
Kitchen
- Range
- Microwave
- Dishwasher
Bedrooms and Bathrooms
- 3 Bedrooms
- 3 Potential Bedrooms
- 2 Full Bathrooms
Laundry
- Laundry Room
- Dryer
- Washer
Schools
- Reavis High School
Utilities
- Central Air
- Heating System Uses Natural Gas
- Lake Michigan Water
Listing and Financial Details
- Senior Tax Exemptions
- Homeowner Tax Exemptions
Ownership History
Purchase Details
Home Financials for this Owner
Home Financials are based on the most recent Mortgage that was taken out on this home.Purchase Details
Home Financials for this Owner
Home Financials are based on the most recent Mortgage that was taken out on this home.Similar Homes in the area
Home Values in the Area
Average Home Value in this Area
Purchase History
| Date | Type | Sale Price | Title Company |
|---|---|---|---|
| Warranty Deed | $360,000 | Fidelity National Title | |
| Warranty Deed | $222,000 | None Listed On Document | |
| Warranty Deed | $222,000 | None Listed On Document |
Mortgage History
| Date | Status | Loan Amount | Loan Type |
|---|---|---|---|
| Open | $324,000 | New Conventional |
Property History
| Date | Event | Price | Change | Sq Ft Price |
|---|---|---|---|---|
| 06/09/2025 06/09/25 | Sold | $360,000 | -5.3% | $313 / Sq Ft |
| 05/07/2025 05/07/25 | Pending | -- | -- | -- |
| 04/22/2025 04/22/25 | For Sale | $380,000 | +71.2% | $330 / Sq Ft |
| 11/01/2024 11/01/24 | Sold | $222,000 | -3.4% | $216 / Sq Ft |
| 10/21/2024 10/21/24 | Pending | -- | -- | -- |
| 10/21/2024 10/21/24 | For Sale | $229,898 | -- | $223 / Sq Ft |
Tax History Compared to Growth
Tax History
| Year | Tax Paid | Tax Assessment Tax Assessment Total Assessment is a certain percentage of the fair market value that is determined by local assessors to be the total taxable value of land and additions on the property. | Land | Improvement |
|---|---|---|---|---|
| 2024 | $1,684 | $25,000 | $2,306 | $22,694 |
| 2023 | $2,160 | $25,000 | $2,306 | $22,694 |
| 2022 | $2,160 | $19,687 | $2,030 | $17,657 |
| 2021 | $2,012 | $19,686 | $2,029 | $17,657 |
| 2020 | $1,808 | $19,686 | $2,029 | $17,657 |
| 2019 | $2,012 | $19,019 | $1,845 | $17,174 |
| 2018 | $1,958 | $19,019 | $1,845 | $17,174 |
| 2017 | $1,860 | $19,019 | $1,845 | $17,174 |
| 2016 | $3,030 | $12,881 | $1,568 | $11,313 |
| 2015 | $2,844 | $12,881 | $1,568 | $11,313 |
| 2014 | $2,789 | $12,881 | $1,568 | $11,313 |
| 2013 | $4,737 | $18,387 | $1,568 | $16,819 |
Agents Affiliated with this Home
-
H
Seller's Agent in 2025
Halina Novakovich
Baird Warner
-
E
Buyer's Agent in 2025
Eduardo Cuevas
Worth Clark Realty
-
D
Seller's Agent in 2024
Dan Vainisi
RE/MAX
Map
Source: Midwest Real Estate Data (MRED)
MLS Number: 12344862
APN: 19-32-410-028-0000
- 8558 Parkside Ave
- 8545 Mansfield Ave
- 8425 Central Ave
- 5740 W 87th Place
- 5549 W 83rd Place
- 5649 W 87th Place
- 5449 W 85th St
- 5738 W 88th St
- 5707 W 82nd Place
- 5724 W 82nd Place
- 5640 W 82nd Place
- 5721 W 88th Place
- 5938 W 83rd St
- 5641 W 81st Place
- 5848 W 89th St
- 5940 W 88th Place
- 8650 S Lockwood Ave
- 5510 W 81st Place
- 6105 W 83rd St
- 8424 Moody Ave
