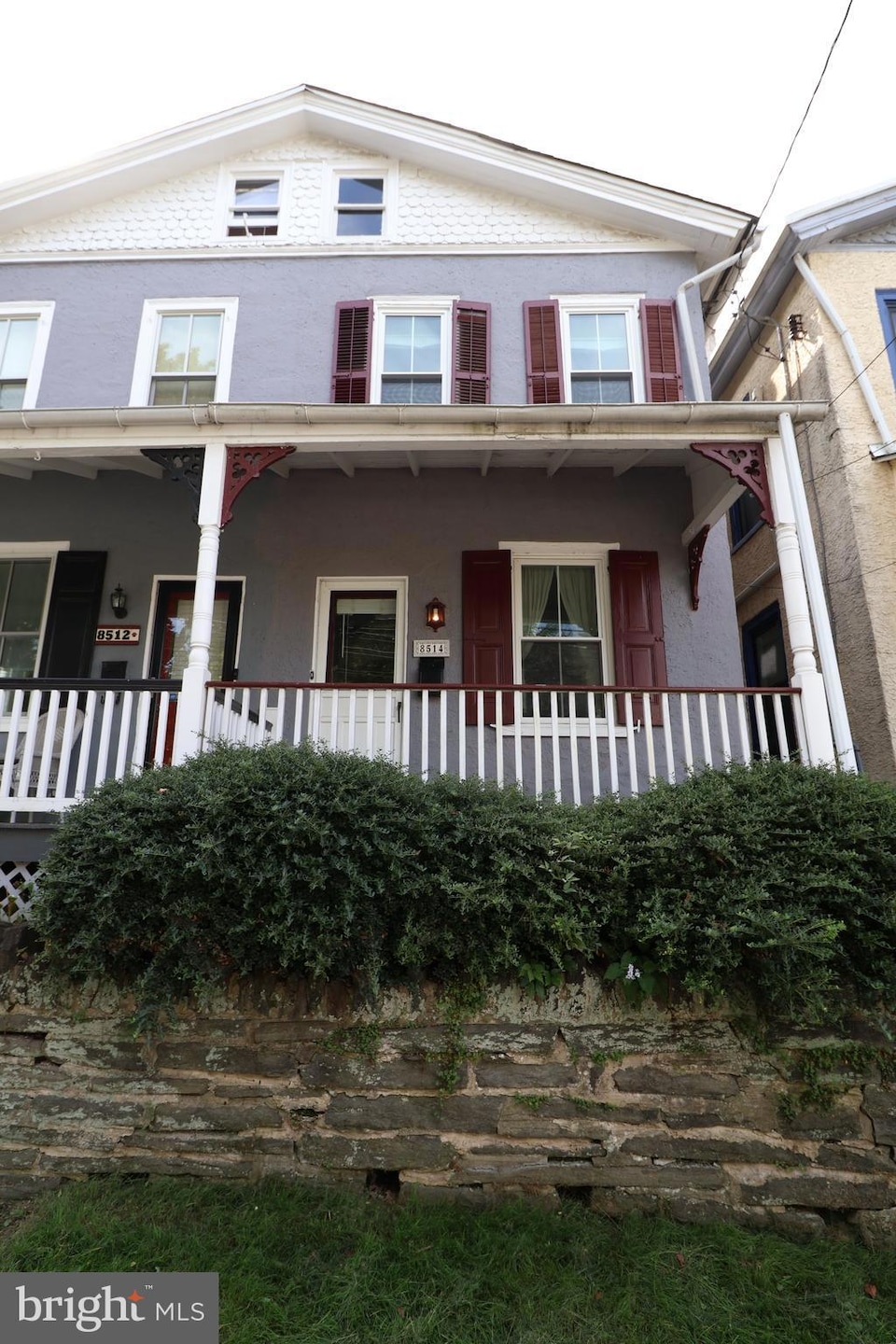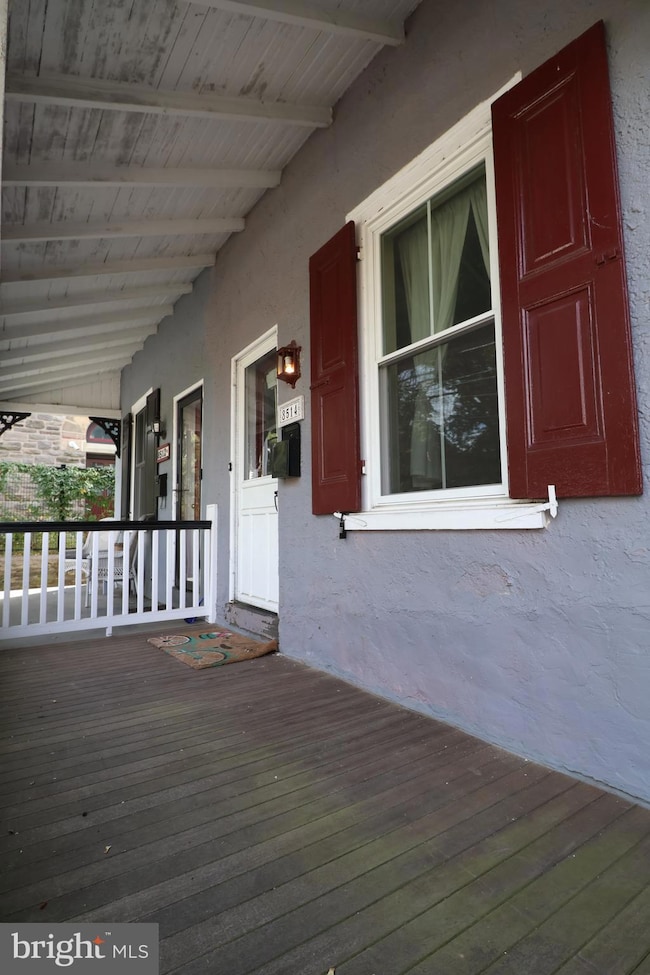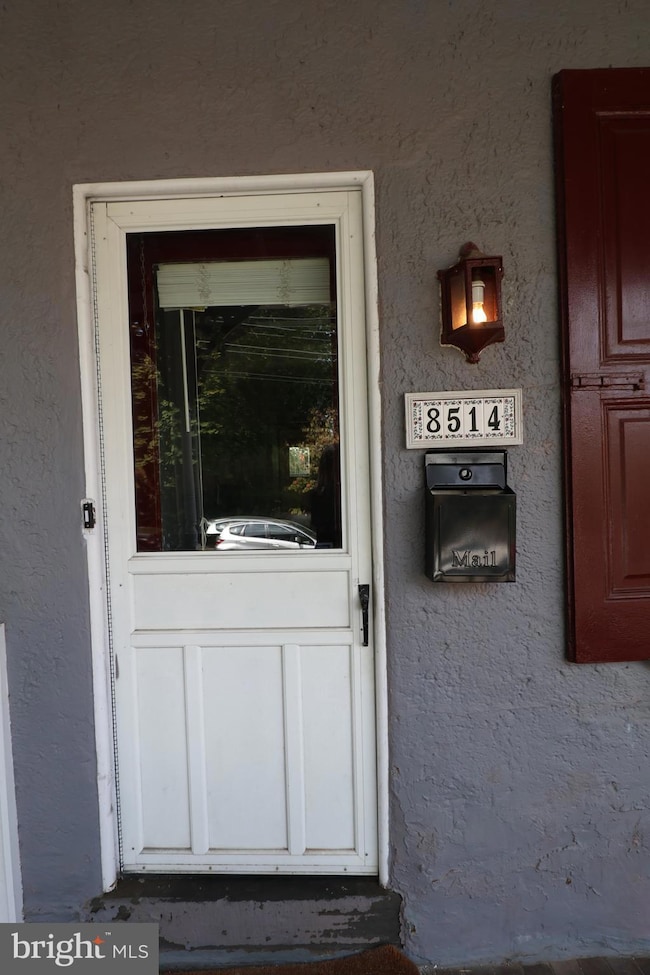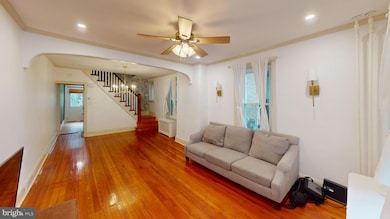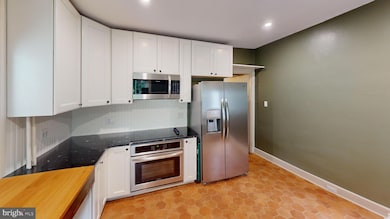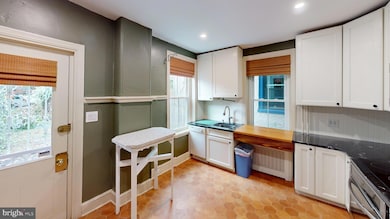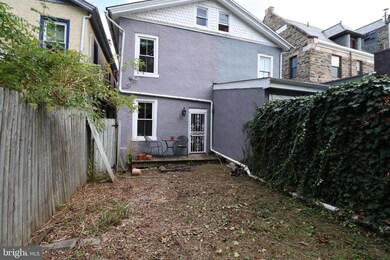8514 Shawnee St Philadelphia, PA 19118
Chestnut Hill NeighborhoodHighlights
- Straight Thru Architecture
- 1 Fireplace
- Radiant Heating System
- White Oaks Elementary School Rated A-
- 60+ Gallon Tank
About This Home
Charming 3-bedroom, 1-bath home offering 1,120 sq ft of living space in the heart of Chestnut Hill. The spacious first floor features a bright living area leading to a newly renovated kitchen (2018) with updated appliances, cabinets, and countertops. Upstairs includes three comfortable bedrooms and a full bath. Additional features include a full unfinished basement, walk-up attic, and private backyard — perfect for storage, hobbies, or outdoor entertaining. A short walk to both the Chestnut Hill West and Chestnut Hill East regional lines easily gets you into the city.
Listing Agent
(215) 416-0082 joseph.zingone@gmail.com Mercury Real Estate Group Listed on: 11/06/2025
Townhouse Details
Home Type
- Townhome
Est. Annual Taxes
- $4,937
Year Built
- Built in 1924
Lot Details
- 1,198 Sq Ft Lot
- Lot Dimensions are 15.00 x 78.00
Parking
- On-Street Parking
Home Design
- Semi-Detached or Twin Home
- Straight Thru Architecture
- Traditional Architecture
- Brick Foundation
- Poured Concrete
- Masonry
Interior Spaces
- 1,120 Sq Ft Home
- Property has 2 Levels
- 1 Fireplace
- Basement
Bedrooms and Bathrooms
- 3 Main Level Bedrooms
- 1 Full Bathroom
Utilities
- Window Unit Cooling System
- Radiant Heating System
- 60+ Gallon Tank
- Public Septic
Listing and Financial Details
- Residential Lease
- Security Deposit $2,700
- Tenant pays for internet, all utilities
- 12-Month Lease Term
- Available 11/15/25
- Assessor Parcel Number 092262900
Community Details
Overview
- Chestnut Hill Subdivision
Pet Policy
- Pets Allowed
- Pet Deposit $50
- $50 Monthly Pet Rent
Matterport 3D Tour
Map
Source: Bright MLS
MLS Number: PAPH2556456
APN: 092262900
- 34 W Evergreen Ave
- 191 E Evergreen Ave
- 8610 Evergreen Place Unit 100
- 8610 Evergreen Place Unit 201
- 8215 Shawnee St
- 8207 Shawnee St
- 1 W Hartwell Ln Unit 3C
- 1 W Hartwell Ln Unit PH1
- 8600 Seminole St
- 310 E Evergreen Ave
- 8100 Germantown Ave Unit B
- 8100 Germantown Ave Unit A
- 452 W Chestnut Hill Ave
- 116 E Chestnut Hill Ave
- 8401 Saint Martins Ln
- 124 E Chestnut Hill Ave
- 8408 Prospect Ave
- 8708 Prospect Ave Unit B4
- 400 E Evergreen Ave
- 8023 Seminole St
- 8526 Germantown Ave Unit 2ND FLOOR APARTMENT
- 201 W Evergreen Ave
- 8515 Germantown Ave Unit C
- 8 Rex Ave
- 8 Rex Ave Unit 11
- 8433 Germantown Ave Unit 2nd
- 8610 Evergreen Place Unit 201
- 19 W Abington Ave Unit 2nd fl
- 8100 Germantown Ave Unit B
- 12 W Abington Ave Unit 1
- 105 Bethlehem Pike Unit 2F
- 8119 Ardleigh St
- 8026 Germantown Ave Unit 2nd
- 7942 Germantown Ave Unit 302
- 7900 Germantown Ave Unit 2B
- 7905 Ardleigh St Unit 2
- 7715 Crittenden St
- 400 Bethlehem Pike Unit 3
- 400 Bethlehem Pike Unit 1
- 7600 Stenton Ave
