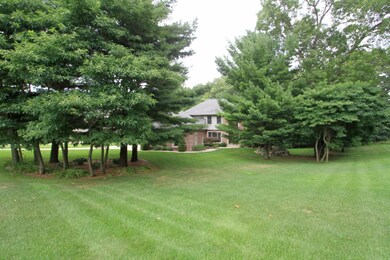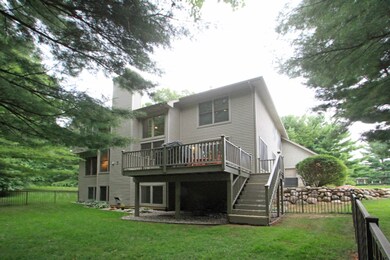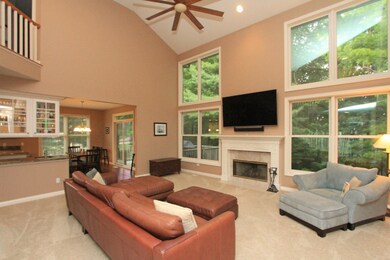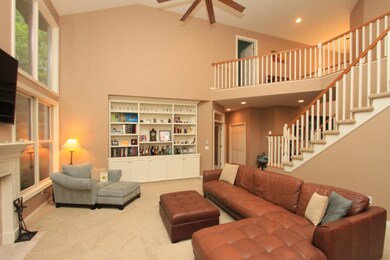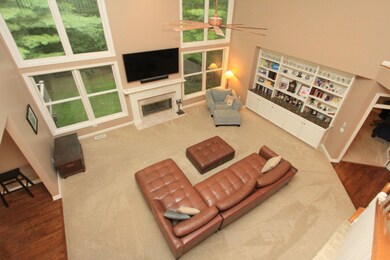
8514 Wyndwood Point Mattawan, MI 49071
Highlights
- Clubhouse
- Deck
- Traditional Architecture
- Mattawan Later Elementary School Rated A-
- Living Room with Fireplace
- Wood Flooring
About This Home
As of September 2023Fabulous home in Barrington Shores! This lovely home features over 5,000 sq ft of living space! If you like to entertain you will love the spacious bright open kitchen with granite counters, center island/snack bar, SS appliances, and pantry. Dining area w/ slider doors leading to back deck. Stunning 2 story great room with built in shelves & gas fireplace. Beautiful hardwood floors on main level. Formal living room & dining room plus main floor den with french doors. Main flr laundry w/ sink. The 2nd floor offers private master suite w/ tray ceiling, 2 walk in closets, double vanity, soaking tub plus separate shower. Also included are 3 additional large bedrooms w/ great closet space. Finished daylight basement w/ 5th bd, full bath, rec rm, game area, & great storage. Private backyard. Community pool & clubhouse, tennis courts, basketball court, and walking trails.
Last Agent to Sell the Property
Chuck Jaqua, REALTOR License #6501279549 Listed on: 08/14/2019

Last Buyer's Agent
Mary Swanson
Berkshire Hathaway HomeServices MI License #6501315483
Home Details
Home Type
- Single Family
Est. Annual Taxes
- $8,265
Year Built
- Built in 2000
Lot Details
- 0.62 Acre Lot
- Lot Dimensions are 132x219.34x136.43x247.50
- Sprinkler System
- Back Yard Fenced
HOA Fees
- $100 Monthly HOA Fees
Parking
- 3 Car Attached Garage
- Garage Door Opener
Home Design
- Traditional Architecture
- Brick Exterior Construction
- Composition Roof
- Vinyl Siding
Interior Spaces
- 5,079 Sq Ft Home
- 2-Story Property
- Ceiling Fan
- Gas Log Fireplace
- Living Room with Fireplace
- 2 Fireplaces
- Dining Area
- Recreation Room with Fireplace
- Laundry on main level
Kitchen
- Eat-In Kitchen
- Built-In Oven
- Cooktop
- Microwave
- Dishwasher
- Kitchen Island
Flooring
- Wood
- Ceramic Tile
Bedrooms and Bathrooms
- 5 Bedrooms
Basement
- Basement Fills Entire Space Under The House
- Natural lighting in basement
Outdoor Features
- Deck
Utilities
- Forced Air Heating and Cooling System
- Heating System Uses Natural Gas
- Cable TV Available
Community Details
Overview
- Association fees include snow removal
- $400 HOA Transfer Fee
Amenities
- Clubhouse
Recreation
- Tennis Courts
- Community Pool
Ownership History
Purchase Details
Home Financials for this Owner
Home Financials are based on the most recent Mortgage that was taken out on this home.Purchase Details
Home Financials for this Owner
Home Financials are based on the most recent Mortgage that was taken out on this home.Purchase Details
Home Financials for this Owner
Home Financials are based on the most recent Mortgage that was taken out on this home.Purchase Details
Home Financials for this Owner
Home Financials are based on the most recent Mortgage that was taken out on this home.Purchase Details
Similar Homes in Mattawan, MI
Home Values in the Area
Average Home Value in this Area
Purchase History
| Date | Type | Sale Price | Title Company |
|---|---|---|---|
| Warranty Deed | $670,007 | First American Title | |
| Warranty Deed | $670,007 | First American Title | |
| Warranty Deed | $486,900 | Fidelity National Title | |
| Warranty Deed | $459,000 | Ask Services Inc | |
| Corporate Deed | $407,000 | Chicago Title Company | |
| Warranty Deed | $445,000 | Chicago Title Company |
Mortgage History
| Date | Status | Loan Amount | Loan Type |
|---|---|---|---|
| Open | $536,000 | New Conventional | |
| Previous Owner | $339,900 | New Conventional | |
| Previous Owner | $230,000 | Adjustable Rate Mortgage/ARM | |
| Previous Owner | $65,000 | Credit Line Revolving | |
| Previous Owner | $407,000 | New Conventional | |
| Previous Owner | $250,000 | New Conventional | |
| Previous Owner | $320,304 | Fannie Mae Freddie Mac |
Property History
| Date | Event | Price | Change | Sq Ft Price |
|---|---|---|---|---|
| 09/27/2023 09/27/23 | Sold | $670,007 | -2.9% | $132 / Sq Ft |
| 08/29/2023 08/29/23 | Pending | -- | -- | -- |
| 08/22/2023 08/22/23 | Off Market | $689,900 | -- | -- |
| 08/10/2023 08/10/23 | For Sale | $689,900 | +41.7% | $136 / Sq Ft |
| 09/16/2019 09/16/19 | Sold | $486,900 | -0.6% | $96 / Sq Ft |
| 08/21/2019 08/21/19 | Pending | -- | -- | -- |
| 08/14/2019 08/14/19 | For Sale | $489,900 | +6.7% | $96 / Sq Ft |
| 06/28/2017 06/28/17 | Sold | $459,000 | -2.8% | $96 / Sq Ft |
| 04/23/2017 04/23/17 | Pending | -- | -- | -- |
| 04/14/2017 04/14/17 | For Sale | $472,000 | +16.0% | $98 / Sq Ft |
| 11/26/2012 11/26/12 | Sold | $407,000 | -8.5% | $87 / Sq Ft |
| 10/29/2012 10/29/12 | Pending | -- | -- | -- |
| 08/14/2012 08/14/12 | For Sale | $445,000 | -- | $95 / Sq Ft |
Tax History Compared to Growth
Tax History
| Year | Tax Paid | Tax Assessment Tax Assessment Total Assessment is a certain percentage of the fair market value that is determined by local assessors to be the total taxable value of land and additions on the property. | Land | Improvement |
|---|---|---|---|---|
| 2025 | $3,313 | $322,500 | $0 | $0 |
| 2024 | $3,313 | $308,900 | $0 | $0 |
| 2023 | $2,992 | $295,100 | $0 | $0 |
| 2022 | $8,927 | $265,400 | $0 | $0 |
| 2021 | $8,687 | $266,600 | $0 | $0 |
| 2020 | $8,404 | $253,800 | $0 | $0 |
| 2019 | $8,393 | $272,500 | $0 | $0 |
| 2018 | $5,733 | $265,700 | $0 | $0 |
| 2017 | -- | $262,600 | $0 | $0 |
| 2016 | -- | $255,700 | $0 | $0 |
| 2015 | -- | $223,200 | $25,000 | $198,200 |
| 2014 | -- | $223,200 | $0 | $0 |
Agents Affiliated with this Home
-
K
Seller's Agent in 2023
Kelli Aviles Janson
Berkshire Hathaway HomeServices MI
(269) 254-6485
6 in this area
132 Total Sales
-

Buyer's Agent in 2023
Jennifer Dunlap
Berkshire Hathaway HomeServices MI
(269) 344-8599
5 in this area
45 Total Sales
-
L
Seller's Agent in 2019
Lisa Faber
Chuck Jaqua, REALTOR
(800) 959-0759
43 in this area
323 Total Sales
-
M
Buyer's Agent in 2019
Mary Swanson
Berkshire Hathaway HomeServices MI
-
J
Seller's Agent in 2017
Joyce Vos
Berkshire Hathaway HomeServices MI
-
J
Seller's Agent in 2012
Judith VanderVeen
Prudential Preferred, REALTORS
Map
Source: Southwestern Michigan Association of REALTORS®
MLS Number: 19039106
APN: 09-21-225-100
- 8262 Vinewood Point
- 8401 Barony Point
- 8532 Brighten Trail
- 8326 Vinewood Pointe
- 8272 Bainbridge Dr
- 8616 Brighten Trail
- 8375 Grapevine Cir
- 8586 Brighten Trail
- 8114 Turning Stone
- 8197 Turning Stone
- 8167 Turning Stone
- 8244 W Q Ave
- 8063 Turning Stone
- 7899 Turning Stone
- 8020 Turning Stone
- 7876 Turning Stone
- 8835 Pine Island Ct N
- 8127 Petoskey St
- 9116 S 6th St
- 7542 Northport Ave Unit 38


