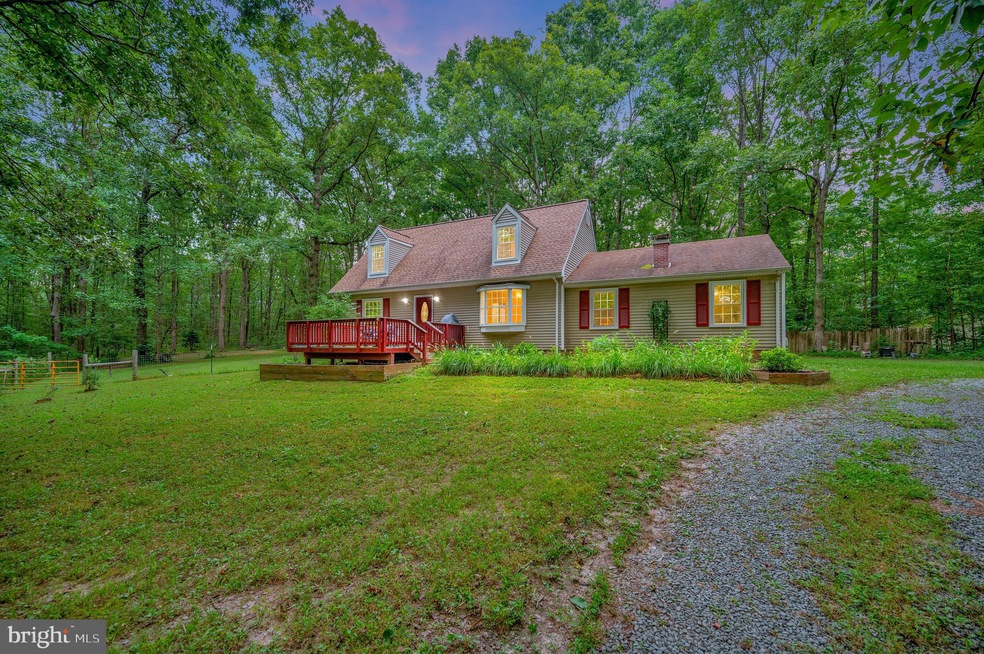
8515 Berkeley Farms Ln Partlow, VA 22534
Thornburg NeighborhoodEstimated payment $2,482/month
Highlights
- Hot Property
- Cape Cod Architecture
- Level Entry For Accessibility
- 5.42 Acre Lot
- No HOA
- Central Air
About This Home
Beautiful Cape Cod that sits on a peaceful and private 5.42 acre wooded lot!! 4 bedrooms 2 full baths with 1898 sq ft. Loads of updates throughout to include carpet and flooring, energy efficient HVAC system, water heater and new roof all done with in the last 5 years. Spacious kitchen with newer cabinets, granite counter tops and stainless-steel appliances! There is a spacious step-down family room off the kitchen that offers high ceilings, a wood-burning stove with brick hearth/display area, built-in shelving and French doors to the exterior. Two good-sized bedrooms, a full bath and living room & large dining room for entertaining will complete the main level. The upper-level features two more bedrooms and another full bath. Both bedrooms have ceiling fans and ample closet space. The exterior of the home offers a huge driveway for loads of parking, a shed for storage and even a covered animal pen for pets. There is also plenty of yard space for entertaining / outdoor activities. The well pump was also replaced in 2025. No HOA! Private country setting but close to major routes and entertainment. Just move in and relax!!
Home Details
Home Type
- Single Family
Est. Annual Taxes
- $1,996
Year Built
- Built in 1985
Lot Details
- 5.42 Acre Lot
- Property is zoned A3
Parking
- Driveway
Home Design
- Cape Cod Architecture
- Block Foundation
- Stick Built Home
Interior Spaces
- Property has 2 Levels
- Wood Burning Fireplace
- Laundry on main level
Bedrooms and Bathrooms
Schools
- Berkeley Elementary School
- Post Oak Middle School
- Spotsylvania High School
Utilities
- Central Air
- Heat Pump System
- Well
- Electric Water Heater
- On Site Septic
Additional Features
- Level Entry For Accessibility
- Storage Shed
Community Details
- No Home Owners Association
- Berkeley Farms Subdivision
Listing and Financial Details
- Tax Lot 21
- Assessor Parcel Number 73-2-21-
Map
Home Values in the Area
Average Home Value in this Area
Tax History
| Year | Tax Paid | Tax Assessment Tax Assessment Total Assessment is a certain percentage of the fair market value that is determined by local assessors to be the total taxable value of land and additions on the property. | Land | Improvement |
|---|---|---|---|---|
| 2025 | $1,996 | $271,800 | $73,400 | $198,400 |
| 2024 | $1,996 | $271,800 | $73,400 | $198,400 |
| 2023 | $1,836 | $237,900 | $66,900 | $171,000 |
| 2022 | $1,755 | $237,900 | $66,900 | $171,000 |
| 2021 | $1,453 | $179,500 | $60,400 | $119,100 |
| 2020 | $1,453 | $179,500 | $60,400 | $119,100 |
| 2019 | $1,450 | $171,100 | $51,300 | $119,800 |
| 2018 | $1,425 | $171,100 | $51,300 | $119,800 |
| 2017 | $1,469 | $172,800 | $47,400 | $125,400 |
| 2016 | -- | $172,800 | $47,400 | $125,400 |
| 2015 | -- | $140,500 | $40,900 | $99,600 |
| 2014 | -- | $140,500 | $40,900 | $99,600 |
Property History
| Date | Event | Price | Change | Sq Ft Price |
|---|---|---|---|---|
| 08/22/2025 08/22/25 | For Sale | $425,000 | +54.5% | $196 / Sq Ft |
| 04/30/2020 04/30/20 | Sold | $275,000 | -1.8% | $145 / Sq Ft |
| 03/14/2020 03/14/20 | Pending | -- | -- | -- |
| 03/02/2020 03/02/20 | For Sale | $279,900 | -- | $147 / Sq Ft |
Purchase History
| Date | Type | Sale Price | Title Company |
|---|---|---|---|
| Warranty Deed | $275,000 | Northern Va Title & Escrow | |
| Warranty Deed | $150,000 | -- |
Mortgage History
| Date | Status | Loan Amount | Loan Type |
|---|---|---|---|
| Open | $8,250 | Stand Alone Second | |
| Open | $266,750 | New Conventional | |
| Previous Owner | $172,000 | Credit Line Revolving | |
| Previous Owner | $135,000 | New Conventional |
Similar Homes in Partlow, VA
Source: Bright MLS
MLS Number: VASP2035484
APN: 73-2-21
- 4909 Dorchester Ct
- 9101 Royal Ct
- 6109 Partlow Rd
- 4801 Partlow Rd
- 9713 Duerson Ln
- 4313 & 4319 Hadamar Rd
- 6110 Towles Mill Rd
- 7435 Courthouse Rd
- 7615 Morris Rd
- 7411-A Marye Rd
- 7228 Courthouse Rd
- 7204 Morris Rd
- 6830 Black Rock Dr
- 4669 Partlow Rd
- 9712 Sutter Rd
- 3617 Hidden Acres Way
- 6932 Old Courthouse Rd
- 6437 Sunset Rd
- 6317 Little Acres Ln
- 6325 Grace Hill
- 5018 Holly Dr
- 7411 Marye Rd
- 6024 Stanfield Rd
- 3611 Shirleys Hill Rd
- 7706 Colburn Dr
- 8627 Fleetwood Dr
- 8700 Keswick Dr
- 303 Cooper St
- 311 Cooper St
- 7707 Tadley Ln
- 6310 Crittenden Ln
- 9010 Old Battlefield Blvd
- 8687 Stevenson Ln
- 6906 Lunette Ln
- 6909 Lunette Ln
- 578 Welsh Dr
- 6620 Sterling Way
- 17273 Library Blvd
- 9872 Red Hill Rd
- 9933 Box Oak Ct






