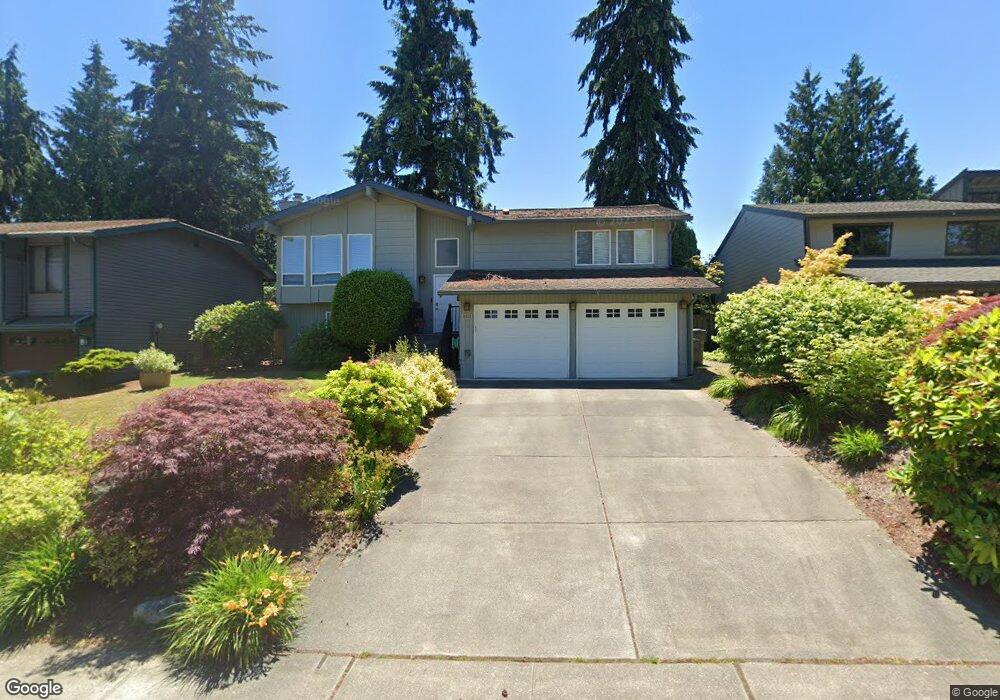8515 NE 143rd St Bothell, WA 98011
Finn Hill NeighborhoodEstimated Value: $1,149,000 - $1,193,605
3
Beds
3
Baths
1,180
Sq Ft
$990/Sq Ft
Est. Value
About This Home
This home is located at 8515 NE 143rd St, Bothell, WA 98011 and is currently estimated at $1,167,651, approximately $989 per square foot. 8515 NE 143rd St is a home located in King County with nearby schools including Henry David Thoreau Elementary School, Finn Hill Middle School, and Juanita High School.
Ownership History
Date
Name
Owned For
Owner Type
Purchase Details
Closed on
Sep 8, 2025
Sold by
Clarke Mary Elizabeth
Bought by
Li Yang and Cheng Xiaobai
Current Estimated Value
Home Financials for this Owner
Home Financials are based on the most recent Mortgage that was taken out on this home.
Original Mortgage
$460,000
Outstanding Balance
$459,595
Interest Rate
6.63%
Mortgage Type
New Conventional
Estimated Equity
$708,056
Purchase Details
Closed on
Jun 24, 2020
Sold by
Perry Scott R and Perry Karen S
Bought by
Clarke Mary
Home Financials for this Owner
Home Financials are based on the most recent Mortgage that was taken out on this home.
Original Mortgage
$749,000
Interest Rate
3.2%
Mortgage Type
New Conventional
Purchase Details
Closed on
Apr 29, 1988
Sold by
Paddock Kevin C and Paddock Toni J
Bought by
Perry Scott R and Perry Karen S
Create a Home Valuation Report for This Property
The Home Valuation Report is an in-depth analysis detailing your home's value as well as a comparison with similar homes in the area
Home Values in the Area
Average Home Value in this Area
Purchase History
| Date | Buyer | Sale Price | Title Company |
|---|---|---|---|
| Li Yang | $1,160,000 | Chicago Title | |
| Clarke Mary | $779,000 | Wfg Natl Ttl Co Of Wa Llc | |
| Perry Scott R | $92,500 | -- |
Source: Public Records
Mortgage History
| Date | Status | Borrower | Loan Amount |
|---|---|---|---|
| Open | Li Yang | $460,000 | |
| Previous Owner | Clarke Mary | $749,000 |
Source: Public Records
Tax History
| Year | Tax Paid | Tax Assessment Tax Assessment Total Assessment is a certain percentage of the fair market value that is determined by local assessors to be the total taxable value of land and additions on the property. | Land | Improvement |
|---|---|---|---|---|
| 2024 | $9,170 | $1,117,000 | $452,000 | $665,000 |
| 2023 | $9,132 | $957,000 | $369,000 | $588,000 |
| 2022 | $7,428 | $1,198,000 | $440,000 | $758,000 |
| 2021 | $6,869 | $824,000 | $320,000 | $504,000 |
| 2020 | $6,698 | $695,000 | $265,000 | $430,000 |
| 2018 | $4,571 | $615,000 | $233,000 | $382,000 |
| 2017 | $4,162 | $434,000 | $208,000 | $226,000 |
| 2016 | $4,000 | $411,000 | $197,000 | $214,000 |
| 2015 | $3,635 | $389,000 | $187,000 | $202,000 |
| 2014 | -- | $339,000 | $170,000 | $169,000 |
| 2013 | -- | $279,000 | $140,000 | $139,000 |
Source: Public Records
Map
Nearby Homes
- 8713 NE 144th St
- 8703 NE 144th Ct
- 8708 NE 140th St Unit A
- 8801 NE 140th Place
- 14505 84th Ave NE
- 14401 82nd Ave NE
- 9209 NE 142nd Way
- 14208 93rd Ave NE
- 14808 84th Ave NE
- 14505 Simonds Rd NE Unit C
- 14911 84th Ave NE
- 13838 92nd Place NE
- 7843 NE 146th St
- 9211 NE 136th Place
- 14107 97th Ave NE
- 8704 NE 133rd Place
- 14132 74th Place NE Unit 16D
- 14423 75th Ave NE
- 9813 NE 145th St
- 9919 NE 144th Ln Unit 606
- 8509 NE 143rd St
- 8521 NE 143rd St
- 8503 NE 143rd St
- 8503 NE 143rd St
- 8527 NE 143rd St
- 8527 NE 143rd St
- 8536 NE 142nd St
- 8622 NE 142nd St
- 8514 NE 143rd St
- 8522 NE 143rd St
- 14306 85th Place NE
- 14306 85th Place NE
- 8449 NE 143rd St
- 8532 NE 142nd St
- 8601 NE 143rd St
- 8449 NE 143rd St
- 8616 NE 142nd St
- 8530 NE 143rd St
- 8530 NE 143rd St
- 8443 NE 143rd St
Your Personal Tour Guide
Ask me questions while you tour the home.
