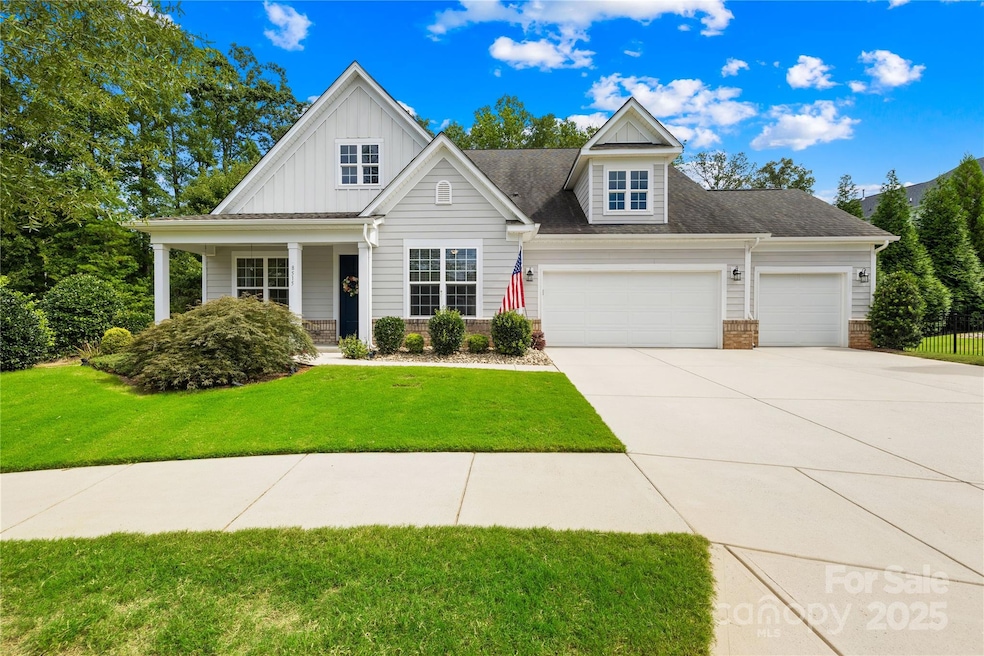
8515 Shadetree St Huntersville, NC 28078
Estimated payment $4,969/month
Highlights
- Popular Property
- Walk-In Pantry
- 3 Car Attached Garage
- Vaulted Ceiling
- Fireplace
- Laundry Room
About This Home
OPEN HOUSE 9:6 1-3PM Welcome to this immaculate one-owner home tucked away on a quiet cul-de-sac and just minutes from all that Huntersville has to offer—including Birkdale Village, Downtown Huntersville, golf course, shopping, dining, and top community amenities. Step into your own private backyard oasis, complete with a fenced yard, covered entertaining space, and thoughtful touches designed for relaxation and gatherings. Inside, the open-concept design shines with an extended kitchen island, primary suite on the main, a second bedroom with its own private bath—ideal for guests or multi-generational living. Upstairs, you’ll find another bedroom and full bath, along with a spacious loft that can easily transform into a media room, home office, or play area to suit any lifestyle. Car enthusiasts, hobbyists, and gardeners will appreciate the 3-car garage, extended by 4 feet for easy parking, workspace, shelving and storage—plus an attached garden shed with backyard access. Every inch of this home has been meticulously cared for, blending comfort and function seamlessly. Numerous updates include covered vaulted backyard space, custom garage, extended walk in pantry, laundry room additions and so much more making this property stand out above the rest.
Listing Agent
Costello Real Estate and Investments LLC Brokerage Email: theharrisgroupre@gmail.com License #278230 Listed on: 09/06/2025

Home Details
Home Type
- Single Family
Est. Annual Taxes
- $4,795
Year Built
- Built in 2017
Parking
- 3 Car Attached Garage
- Driveway
Home Design
- Slab Foundation
Interior Spaces
- 1.5-Story Property
- Vaulted Ceiling
- Fireplace
- Laundry Room
Kitchen
- Walk-In Pantry
- Oven
- Gas Cooktop
- Dishwasher
Bedrooms and Bathrooms
Additional Features
- Property is zoned NR
- Forced Air Heating and Cooling System
Community Details
- Cobblestone Manor Subdivision
Listing and Financial Details
- Assessor Parcel Number 009-321-76
Map
Home Values in the Area
Average Home Value in this Area
Tax History
| Year | Tax Paid | Tax Assessment Tax Assessment Total Assessment is a certain percentage of the fair market value that is determined by local assessors to be the total taxable value of land and additions on the property. | Land | Improvement |
|---|---|---|---|---|
| 2024 | $4,795 | $646,200 | $135,000 | $511,200 |
| 2023 | $4,393 | $646,200 | $135,000 | $511,200 |
| 2022 | $4,177 | $468,100 | $80,000 | $388,100 |
| 2021 | $4,160 | $468,100 | $80,000 | $388,100 |
| 2020 | $4,035 | $456,500 | $80,000 | $376,500 |
| 2019 | $4,029 | $456,500 | $80,000 | $376,500 |
| 2018 | $4,104 | $100 | $100 | $0 |
| 2017 | $0 | $100 | $100 | $0 |
Property History
| Date | Event | Price | Change | Sq Ft Price |
|---|---|---|---|---|
| 09/06/2025 09/06/25 | For Sale | $845,000 | -- | $289 / Sq Ft |
Purchase History
| Date | Type | Sale Price | Title Company |
|---|---|---|---|
| Quit Claim Deed | -- | Jones Childers Donaldson & Web | |
| Special Warranty Deed | $443,000 | None Available |
Mortgage History
| Date | Status | Loan Amount | Loan Type |
|---|---|---|---|
| Previous Owner | $69,700 | Credit Line Revolving | |
| Previous Owner | $287,649 | New Conventional |
Similar Homes in Huntersville, NC
Source: Canopy MLS (Canopy Realtor® Association)
MLS Number: 4295678
APN: 009-321-76
- 9965 Cask Way
- 9945 Cask Way
- 9938 Cask Way
- 9934 Cask Way
- 9931 Cask Way
- Shenandoah Plan at Roseshire Chase
- Redwood Plan at Roseshire Chase
- Voyageur Plan at Roseshire Chase
- Avalon Plan at Roseshire Chase
- Sequoia Plan at Roseshire Chase
- 9843 Quercus Ln
- 9850 Quercus Ln
- 9854 Quercus Ln
- 8651 Shadetree St
- 8628 Shadetree St
- 9426 Hightower Oak St
- 7521 Chaddsley Dr
- 15706 Seafield Ln
- 15020 Ranson Rd
- 15126 Stonegreen Ln
- 9014 Tayside Ct
- 12012 Huntson Reserve Rd
- 15476 Stone Hollow Dr
- 14632 Laura Michelle Rd
- 9614 Blossom Hill Dr
- 13255 Rosedale Hill Ave
- 9721 Rose Commons Dr
- 15726 Taviston St
- 300 Hunters Rd
- 10505 Huntersville Cmns Dr
- 202 Aurora Ln
- 9332 Culcairn Rd
- 13218 Ballara Place
- 12821 Little Penny Dr
- 9312 Cedar River Rd
- 222 Gilead Rd
- 9012 Agnes Park Ln
- 818 Cattaloochee Ln
- 16408 Holly Crest Ln
- 928 White Point Dr






