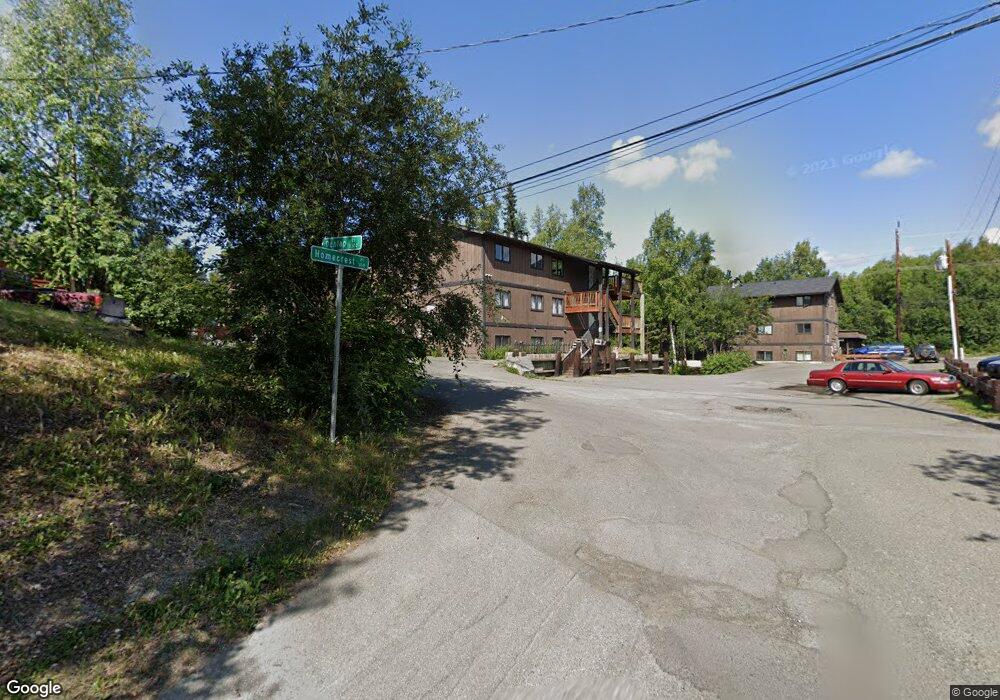8516 Boundary Ave Anchorage, AK 99504
Northeast Anchorage NeighborhoodEstimated Value: $115,000 - $139,000
2
Beds
1
Bath
829
Sq Ft
$153/Sq Ft
Est. Value
About This Home
This home is located at 8516 Boundary Ave, Anchorage, AK 99504 and is currently estimated at $126,485, approximately $152 per square foot. 8516 Boundary Ave is a home located in Anchorage Municipality with nearby schools including Muldoon Elementary School, Nicholas J. Begich Middle School, and Bartlett High School.
Ownership History
Date
Name
Owned For
Owner Type
Purchase Details
Closed on
Jul 24, 2024
Sold by
Jones Eileen M
Bought by
Jones Kimberly E
Current Estimated Value
Purchase Details
Closed on
Jan 28, 2021
Sold by
Easterly Kyle David and Blythe Rose
Bought by
Jones Eileen M
Home Financials for this Owner
Home Financials are based on the most recent Mortgage that was taken out on this home.
Original Mortgage
$61,500
Interest Rate
2.67%
Mortgage Type
New Conventional
Purchase Details
Closed on
Apr 26, 2007
Sold by
Parker Keith A
Bought by
Kirby Blythe Rose
Home Financials for this Owner
Home Financials are based on the most recent Mortgage that was taken out on this home.
Original Mortgage
$108,605
Interest Rate
6.11%
Mortgage Type
Purchase Money Mortgage
Purchase Details
Closed on
Dec 26, 1997
Sold by
Department Of Hud
Bought by
Parker Keith A
Purchase Details
Closed on
Jul 25, 1997
Sold by
Seattle Mortgage Company
Bought by
Secretary/Housing & Urban Dev
Purchase Details
Closed on
Apr 4, 1991
Sold by
Secretary/Housing & Urban Dev
Bought by
Caswell Christopher A
Home Financials for this Owner
Home Financials are based on the most recent Mortgage that was taken out on this home.
Original Mortgage
$38,400
Interest Rate
9.41%
Mortgage Type
FHA
Create a Home Valuation Report for This Property
The Home Valuation Report is an in-depth analysis detailing your home's value as well as a comparison with similar homes in the area
Home Values in the Area
Average Home Value in this Area
Purchase History
| Date | Buyer | Sale Price | Title Company |
|---|---|---|---|
| Jones Kimberly E | -- | None Listed On Document | |
| Jones Eileen M | -- | None Listed On Document | |
| Kirby Blythe Rose | -- | None Available | |
| Parker Keith A | -- | -- | |
| Secretary/Housing & Urban Dev | -- | -- | |
| Seattle Mortgage Company | $40,625 | -- | |
| Caswell Christopher A | -- | -- |
Source: Public Records
Mortgage History
| Date | Status | Borrower | Loan Amount |
|---|---|---|---|
| Previous Owner | Jones Eileen M | $61,500 | |
| Previous Owner | Kirby Blythe Rose | $108,605 | |
| Previous Owner | Caswell Christopher A | $38,400 | |
| Closed | Parker Keith A | $0 |
Source: Public Records
Tax History Compared to Growth
Tax History
| Year | Tax Paid | Tax Assessment Tax Assessment Total Assessment is a certain percentage of the fair market value that is determined by local assessors to be the total taxable value of land and additions on the property. | Land | Improvement |
|---|---|---|---|---|
| 2025 | $1,605 | $130,900 | -- | $130,900 |
| 2024 | $1,605 | $99,400 | $0 | $99,400 |
| 2023 | $1,713 | $100,600 | $0 | $100,600 |
| 2022 | $1,689 | $100,300 | $0 | $100,300 |
| 2021 | $1,737 | $96,400 | $0 | $96,400 |
| 2020 | $1,420 | $104,600 | $0 | $104,600 |
| 2019 | $1,420 | $108,500 | $0 | $108,500 |
| 2018 | $1,347 | $102,700 | $0 | $102,700 |
| 2017 | $1,457 | $103,400 | $0 | $103,400 |
| 2016 | $1,658 | $110,100 | $0 | $110,100 |
| 2015 | $1,658 | $105,700 | $0 | $105,700 |
| 2014 | $1,658 | $102,500 | $0 | $102,500 |
Source: Public Records
Map
Nearby Homes
- 8516 Boundary Ave Unit E5
- 8504 Boundary Ave Unit B3
- L7 Mortin's Subdivision
- 8612 Boundary Ave Unit L6
- 120 Jelinek Place
- 8421 Duben Ave Unit 16
- 305 Gaylene Cir
- 8201 Duben Ave
- 111 Muldoon Rd
- 8024 E 3rd Ave
- 8330 E 5th Ave
- 7754 Boundary Ave Unit F1
- 8033 E 6th Ave
- 7728 Boundary Ave Unit E2
- 36170 Connie Ct
- 705 Muldoon Rd Unit 180
- 822 Cherry St
- 445 Idaho St
- 7510 Peck Ave
- 158 Dean Place
- 8516 Boundary Ave
- 8516 Boundary Ave
- 8516 Boundary Ave
- 8516 Boundary Ave
- 8516 Boundary Ave
- 8516 Boundary Ave Unit 6
- 8516 Boundary Ave Unit E2
- 8516 Boundary Ave Unit E-4
- 8516 Boundary Ave Unit E1
- 8516 Boundary Ave Unit E6
- 8516 Boundary Ave Unit E1
- 140 Homecrest Place
- 8530 Dunlap Ct Unit 4
- 8530 Dunlap Ct Unit 3
- 8530 Dunlap Ct Unit 2
- 8530 Dunlap Ct
- 8530 Dunlap Ct Unit A
- 8530 Dunlap Ct Unit D
- 8512 Boundary Ave
- 8512 Boundary Ave
