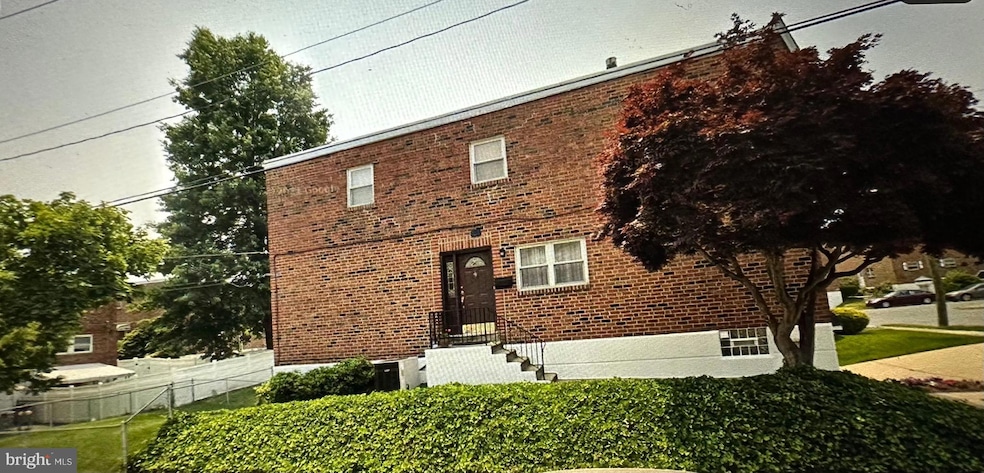
8517 Bergen Terrace Philadelphia, PA 19111
Fox Chase NeighborhoodEstimated payment $2,690/month
Highlights
- Very Popular Property
- No HOA
- Forced Air Heating and Cooling System
- Straight Thru Architecture
About This Home
Large 4 bedroom 2.5 bath Montclair Brick Twin located on a quiet cul-de-sac street... This lovely home features a side entrance leading into the foyer to a bright living room, a formal dining room, updated powder room and a modern spacious kitchen with a dining area......The second floor has a huge main bedroom with a full bathroom and a walk-in-closet, three spacious bedrooms and a modern hall bathroom. The finished basement is a fabulous entertainment room with with a bar and access to the rear yard......There is a large laundry room, with access to the front driveway, and inside access to the half-garage, the other half is an office area/weight room and plenty of storage...Easy access to Pennypack Park, Trails, Playgrounds and Fox Chase Train Station.
Townhouse Details
Home Type
- Townhome
Est. Annual Taxes
- $5,148
Year Built
- Built in 1974
Lot Details
- 3,320 Sq Ft Lot
- Lot Dimensions are 32.00 x 100.00
Home Design
- Semi-Detached or Twin Home
- Straight Thru Architecture
- Permanent Foundation
- Masonry
Interior Spaces
- 1,742 Sq Ft Home
- Property has 2 Levels
Kitchen
- Dishwasher
- Disposal
Bedrooms and Bathrooms
- 4 Main Level Bedrooms
Laundry
- Dryer
- Washer
Partially Finished Basement
- Walk-Out Basement
- Exterior Basement Entry
- Laundry in Basement
Parking
- 1 Parking Space
- 1 Driveway Space
Utilities
- Forced Air Heating and Cooling System
- Natural Gas Water Heater
Community Details
- No Home Owners Association
- Fox Chase Subdivision
Listing and Financial Details
- Tax Lot 151
- Assessor Parcel Number 632271500
Map
Home Values in the Area
Average Home Value in this Area
Tax History
| Year | Tax Paid | Tax Assessment Tax Assessment Total Assessment is a certain percentage of the fair market value that is determined by local assessors to be the total taxable value of land and additions on the property. | Land | Improvement |
|---|---|---|---|---|
| 2025 | $4,107 | $367,800 | $73,560 | $294,240 |
| 2024 | $4,107 | $367,800 | $73,560 | $294,240 |
| 2023 | $4,107 | $293,400 | $58,680 | $234,720 |
| 2022 | $3,003 | $248,400 | $58,680 | $189,720 |
| 2021 | $3,632 | $0 | $0 | $0 |
| 2020 | $3,632 | $0 | $0 | $0 |
| 2019 | $3,306 | $0 | $0 | $0 |
| 2018 | $3,112 | $0 | $0 | $0 |
| 2017 | $3,112 | $0 | $0 | $0 |
| 2016 | $2,692 | $0 | $0 | $0 |
| 2015 | $2,577 | $0 | $0 | $0 |
| 2014 | -- | $222,300 | $59,428 | $162,872 |
| 2012 | -- | $29,248 | $4,617 | $24,631 |
Property History
| Date | Event | Price | Change | Sq Ft Price |
|---|---|---|---|---|
| 08/14/2025 08/14/25 | For Sale | $415,000 | -- | $238 / Sq Ft |
Purchase History
| Date | Type | Sale Price | Title Company |
|---|---|---|---|
| Deed | $118,000 | -- |
Mortgage History
| Date | Status | Loan Amount | Loan Type |
|---|---|---|---|
| Open | $300,000 | Credit Line Revolving | |
| Closed | $245,000 | Credit Line Revolving | |
| Closed | $167,000 | Credit Line Revolving | |
| Closed | $158,000 | Commercial | |
| Closed | $123,000 | Commercial | |
| Closed | $89,000 | Credit Line Revolving | |
| Closed | $91,000 | New Conventional | |
| Closed | $58,500 | Credit Line Revolving |
Similar Homes in Philadelphia, PA
Source: Bright MLS
MLS Number: PAPH2527548
APN: 632271500
- 724 Susquehanna Rd
- 731 Arnold St
- 8425 Ridgeway St
- 200 Ernest Way Unit 248
- 700 Strahle St
- 615 Hoffnagle St
- 8411 Strahle Terrace
- 8305 Ridgeway St
- 8237 Verree Rd
- 528 Hoffnagle St
- 1147 Tabor Plaza
- 8101 Verree Rd
- 8450 Pine Rd
- 1 Shady Ln
- 525 Arthur St
- 814 Stanwood St
- 1125 Solly Ave
- 710 Stanwood St
- 1132 Solly Ave
- 1116 Solly Ave
- 8514 Verree Rd Unit 2
- 8526 Alicia St
- 8529 Rising Sun Ave Unit 2
- 825 Solly Ave Unit 2ND FLR.
- 920 Emerson St
- 509 Solly Ave
- 328 Hoffnagle St Unit 2
- 415 Solly Ave
- 8049 Pine Rd
- 1203 Fuller St Unit 2ND FL
- 1201-1249 Rhawn St
- 119 Robbins Ave
- 320 Loney St
- 7801 Hasbrook Ave Unit 2
- 8322 Algon Ave Unit 2ND FLOOR
- 1600 Fox Chase Rd
- 7733 Oxford Ave Unit A
- 8606 Verree Rd
- 102 Borbeck Ave
- 1625-1635 Hoffnagle St






