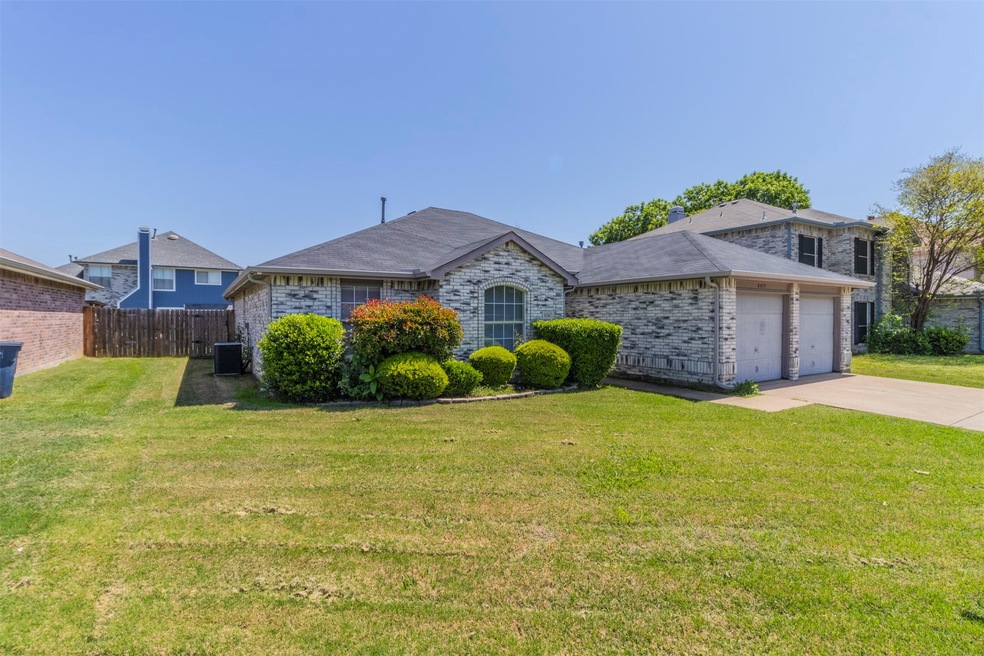
8517 Rain Forest Ln Fort Worth, TX 76123
Hulen Springs Meadow NeighborhoodHighlights
- Open Floorplan
- 2 Car Attached Garage
- Interior Lot
- Traditional Architecture
- Eat-In Kitchen
- Double Vanity
About This Home
As of May 2025Imagine waking up in a home that adapts to your life—whether you need five bedrooms or prefer a dedicated office space to work or study in peace. The heart of the home is a spacious living area where a crackling wood-burning fireplace sets the tone for cozy evenings and meaningful gatherings. Entertain with ease in a large dining space, off a bright kitchen featuring a breakfast bar, ample storage, and generous counter space when its your turn to cook. Whether you're hosting game nights, holiday dinners, or quiet mornings with coffee, this home fits your rhythm. Nestled in South Fort Worth, you're minutes from schools, shopping, dining, and major highways—close to everything, yet peaceful enough to feel like your sanctuary. New water heater in 2020, Updated walk-in shower in the hall bath and updated kitchen sink basin. Priced below market to allow for buyer improvements. Don't miss your chance.
Last Agent to Sell the Property
C21 Fine Homes Judge Fite Brokerage Phone: 817-605-3355 License #0743037 Listed on: 04/24/2025
Home Details
Home Type
- Single Family
Est. Annual Taxes
- $5,768
Year Built
- Built in 1995
Lot Details
- 6,098 Sq Ft Lot
- Wood Fence
- Landscaped
- Interior Lot
- Level Lot
Parking
- 2 Car Attached Garage
- Parking Pad
- Inside Entrance
- Parking Accessed On Kitchen Level
- Lighted Parking
- Front Facing Garage
- Garage Door Opener
Home Design
- Traditional Architecture
- Brick Exterior Construction
- Slab Foundation
- Frame Construction
- Shingle Roof
- Composition Roof
- Asphalt Roof
Interior Spaces
- 1,699 Sq Ft Home
- 1-Story Property
- Open Floorplan
- Ceiling Fan
- Chandelier
- Wood Burning Fireplace
- Fireplace Features Masonry
- Living Room with Fireplace
- Washer and Gas Dryer Hookup
Kitchen
- Eat-In Kitchen
- Gas Range
- Dishwasher
Flooring
- Carpet
- Vinyl Plank
Bedrooms and Bathrooms
- 4 Bedrooms
- Walk-In Closet
- 2 Full Bathrooms
- Double Vanity
Home Security
- Security System Owned
- Fire and Smoke Detector
Outdoor Features
- Rain Gutters
Schools
- Jackie Carden Elementary School
- North Crowley High School
Utilities
- Central Heating and Cooling System
- Underground Utilities
- High Speed Internet
- Phone Available
- Cable TV Available
Community Details
- Hulen Meadow Add Subdivision
Listing and Financial Details
- Legal Lot and Block 5 / 28
- Assessor Parcel Number 06278078
Ownership History
Purchase Details
Purchase Details
Home Financials for this Owner
Home Financials are based on the most recent Mortgage that was taken out on this home.Similar Homes in the area
Home Values in the Area
Average Home Value in this Area
Purchase History
| Date | Type | Sale Price | Title Company |
|---|---|---|---|
| Warranty Deed | -- | None Listed On Document | |
| Warranty Deed | -- | Centex Title Co |
Mortgage History
| Date | Status | Loan Amount | Loan Type |
|---|---|---|---|
| Previous Owner | $53,000 | Credit Line Revolving | |
| Previous Owner | $92,471 | VA |
Property History
| Date | Event | Price | Change | Sq Ft Price |
|---|---|---|---|---|
| 07/30/2025 07/30/25 | Price Changed | $2,099 | -4.5% | $1 / Sq Ft |
| 07/08/2025 07/08/25 | For Rent | $2,199 | 0.0% | -- |
| 07/08/2025 07/08/25 | Off Market | $2,199 | -- | -- |
| 06/11/2025 06/11/25 | For Rent | $2,199 | 0.0% | -- |
| 05/29/2025 05/29/25 | Sold | -- | -- | -- |
| 05/08/2025 05/08/25 | Pending | -- | -- | -- |
| 04/25/2025 04/25/25 | For Sale | $270,000 | -- | $159 / Sq Ft |
Tax History Compared to Growth
Tax History
| Year | Tax Paid | Tax Assessment Tax Assessment Total Assessment is a certain percentage of the fair market value that is determined by local assessors to be the total taxable value of land and additions on the property. | Land | Improvement |
|---|---|---|---|---|
| 2024 | $3,716 | $262,955 | $50,000 | $212,955 |
| 2023 | $5,289 | $277,189 | $50,000 | $227,189 |
| 2022 | $4,263 | $240,958 | $40,000 | $200,958 |
| 2021 | $5,166 | $177,846 | $40,000 | $137,846 |
| 2020 | $5,217 | $177,846 | $40,000 | $137,846 |
| 2019 | $5,111 | $177,846 | $40,000 | $137,846 |
| 2018 | $3,738 | $151,388 | $30,000 | $121,388 |
| 2017 | $4,309 | $142,079 | $30,000 | $112,079 |
| 2016 | $3,917 | $126,051 | $30,000 | $96,051 |
| 2015 | $2,679 | $114,572 | $16,000 | $98,572 |
| 2014 | $2,679 | $104,400 | $16,000 | $88,400 |
Agents Affiliated with this Home
-
L
Seller's Agent in 2025
Lorna Hossain
C21 Fine Homes Judge Fite
(817) 308-8336
3 in this area
8 Total Sales
-
A
Buyer's Agent in 2025
Andrew Mellor
Whiterock SFR, LLC
(602) 733-3070
1 in this area
177 Total Sales
Map
Source: North Texas Real Estate Information Systems (NTREIS)
MLS Number: 20900161
APN: 06278078
- 8529 Gatlinburg Dr
- 3405 Plantation Ln
- 3312 Gettysburg Ln
- 3305 Plantation Ln
- 8631 Cottage Creek Dr Unit 21
- 8324 Tallahassee Ln
- 8444 Miami Springs Dr
- 3441 Valley Bend Dr
- 3713 Hulen Park Cir
- 8732 Fox Meadow Way
- 3400 Quiet Valley Rd
- 8750 Fox Meadow Way
- 3033 Manu St
- 3220 Steamboat Dr
- 8300 Ohara Ln
- 3929 Bonita Springs Dr
- 3248 Marie Ln
- 2405 Texas Ash Way
- 3717 Fairhaven Dr
- 8701 Hunters Trail






