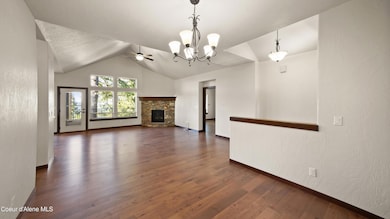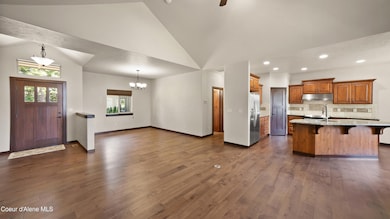8517 W Eagle Ridge Rd Coeur D Alene, ID 83814
Estimated payment $6,462/month
Highlights
- Primary Bedroom Suite
- Covered RV Parking
- Craftsman Architecture
- City View
- 10.08 Acre Lot
- Wooded Lot
About This Home
Nestled on a breathtaking 10-acre expanse, this custom-built Aspen Homes masterpiece offers an exceptional blend of elegance, functionality, and opportunity. This 3-bedroom, 2.5-bath residence boasts unparalleled craftsmanship, perfectly complementing its serene mountain backdrop and an ever-changing panorama of wildlife. With a thoughtfully designed layout, the home's lower level is primed for build-out, offering endless possibilities for creating a multi-generational living space, a homestead with ample room for growth, or the legacy property you've always envisioned. The property features a spacious 30x40 shop with a 10x40 lean-to, adding versatility for hobbies, storage, or workspace. A 3-car garage provides additional convenience, while a large, covered deck—complete with a hot tub hookup—invites you to relax and soak in the stunning surroundings. Strategically located just south of downtown Coeur d'Alene, major medical districts, top-rated K-12 schools, and freshwater lakes with boat ramps providing the best of both serene rural living and modern conveniences. This property isn't just a home; it's an invitation to create a timeless legacy, blending natural beauty, modern comfort, and future potential.
Home Details
Home Type
- Single Family
Est. Annual Taxes
- $2,887
Year Built
- Built in 2012
Lot Details
- 10.08 Acre Lot
- Dirt Road
- Open Space
- Level Lot
- Open Lot
- Irregular Lot
- Wooded Lot
- Lawn
- Property is zoned Rual, Rual
Property Views
- City
- Mountain
- Territorial
Home Design
- Craftsman Architecture
- Concrete Foundation
- Frame Construction
- Shingle Roof
- Composition Roof
Interior Spaces
- 1,940 Sq Ft Home
- 1-Story Property
- Gas Fireplace
- Luxury Vinyl Plank Tile Flooring
Kitchen
- Breakfast Bar
- Walk-In Pantry
- Electric Oven or Range
- Cooktop
- Dishwasher
- Kitchen Island
- Disposal
Bedrooms and Bathrooms
- 3 Main Level Bedrooms
- Primary Bedroom Suite
- 3 Bathrooms
Laundry
- Electric Dryer
- Washer
Basement
- Walk-Out Basement
- Crawl Space
Parking
- Attached Garage
- Covered RV Parking
Outdoor Features
- Covered Deck
- Covered Patio or Porch
- Exterior Lighting
- Rain Gutters
Utilities
- Forced Air Heating and Cooling System
- Heating System Uses Propane
- Furnace
- Propane
- Well
- Electric Water Heater
- Water Softener
- Septic System
- High Speed Internet
- Satellite Dish
- Cable TV Available
Community Details
- No Home Owners Association
- Built by Aspen Homes
Listing and Financial Details
- Assessor Parcel Number 50N04W314350
Map
Home Values in the Area
Average Home Value in this Area
Tax History
| Year | Tax Paid | Tax Assessment Tax Assessment Total Assessment is a certain percentage of the fair market value that is determined by local assessors to be the total taxable value of land and additions on the property. | Land | Improvement |
|---|---|---|---|---|
| 2024 | $2,887 | $909,426 | $489,156 | $420,270 |
| 2023 | $2,887 | $924,620 | $504,350 | $420,270 |
| 2022 | $2,872 | $878,770 | $458,500 | $420,270 |
| 2021 | $2,838 | $575,980 | $273,450 | $302,530 |
| 2020 | $2,728 | $478,029 | $205,339 | $272,690 |
| 2019 | $2,657 | $440,933 | $184,013 | $256,920 |
| 2018 | $2,697 | $413,648 | $178,408 | $235,240 |
| 2017 | $2,617 | $384,954 | $157,594 | $227,360 |
| 2016 | $2,457 | $352,817 | $137,037 | $215,780 |
| 2015 | $2,333 | $328,849 | $124,579 | $204,270 |
| 2013 | $2,333 | $303,997 | $121,157 | $182,840 |
Property History
| Date | Event | Price | Change | Sq Ft Price |
|---|---|---|---|---|
| 08/20/2025 08/20/25 | Price Changed | $1,150,500 | -3.7% | $593 / Sq Ft |
| 04/25/2025 04/25/25 | For Sale | $1,195,000 | -- | $616 / Sq Ft |
Purchase History
| Date | Type | Sale Price | Title Company |
|---|---|---|---|
| Quit Claim Deed | -- | North Idaho Title Ins |
Mortgage History
| Date | Status | Loan Amount | Loan Type |
|---|---|---|---|
| Open | $192,000 | New Conventional | |
| Closed | $190,000 | Construction | |
| Closed | $123,750 | Purchase Money Mortgage |
Source: Coeur d'Alene Multiple Listing Service
MLS Number: 25-3936
APN: 50N04W314350
- 7801 W Eagle Ridge Rd
- 3572 S Moose Canyon Rd
- NKA Hwy 95 Parcel 1 and 2 12 61 Ac
- NKA Hwy 95 Parcel 3 and 4 12 21
- 8718 W Sausser Dr
- 6232 W Quaking Aspen Dr
- 3490 S Stach Rd
- 7672 W Carnie Rd
- 7104 W Kidd Island Rd
- 9057 W Benton Way
- NNA W 40 Acres Cougar Gulch Rd
- 7722 W Clemetson Rd
- 7611 W Clemetson Rd
- 5005 W Cougar Estates Rd
- NNA W Lynx Trail
- 5291 W Cougar Gulch Rd
- NKA W Clemetson Rd
- 4865 S Greensferry Rd
- NKA(Lot 2) Baby Cougar Ln
- NKA(Lot 3) Baby Cougar Ln
- 509 S Shore Pines Rd
- 4919 E Portside Ct
- 6875 W Woodard Way
- 113-396 S Acer Loop
- 3415 N Huetter Rd Unit 2
- 3415 N Huetter Rd Unit 3
- 4554 W Riverway Place
- 3404 W Seltice Way
- 4295 W Saw Blade Ln
- 4034 Idewild Loop
- 3193 N Atlas Rd
- 2090 W Bellerive Ln
- 2336 W John Loop
- 705 E 2nd
- 1940 W Riverstone Dr
- 100 E Coeur d Alene Ave
- 1124 E 4th Ave
- 2940 W Fairway Dr Unit Broomsticks
- 910 E 4th Ave
- 214 E 3rd Ave







