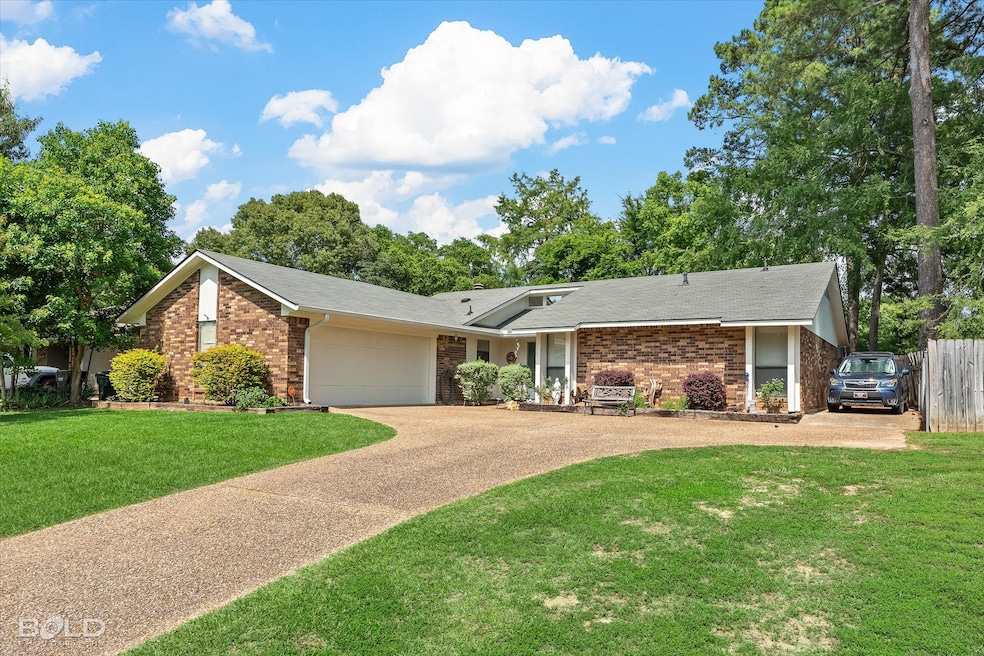8517 Woodhill Ln Haughton, LA 71037
Estimated payment $1,282/month
Highlights
- Traditional Architecture
- Cathedral Ceiling
- 2 Car Attached Garage
- Stockwell Place Elementary School Rated A
- Covered Patio or Porch
- Eat-In Kitchen
About This Home
Welcome Home to this immaculate 3 bedroom, 2 bathroom home. This home is nestled in the Haughton offering the perfect blend of comfort and style. As you step inside you're greeted by the expansive living rooms featuring stunning cathedral ceilings and a cozy wood burning fireplace, perfect for large gatherings or relaxing evenings. The living room seamlessly overlooks a large beautifully manicured backyard, creating a serene backdrop for outdoor entertaining or weekend play. The eat in kitchen is a chef's delight equipped with ample cabinets and generous workspace, making meal prep a breeze while still enjoying the company of loved ones in the spacious living area. Retreat to the primary bedroom, located privately at the back of the home, complete with an ensuite bathroom for your convenience. The two additional bedrooms are well sized and perfect for guests or home office needs. Natural light floods the home through large windows, creating a warm and inviting atmosphere throughout. A two car garage provides convenience and additional storage space, while a storage building in the backyard offers even more room for your belongings. This home qualifies for Rural Development home loan making it a fantastic opportunity for first time buyers or those looking to relocate to a peaceful setting.
Listing Agent
RE/MAX UNITED Brokerage Phone: 318-233-1045 License #0995691095 Listed on: 06/10/2025

Home Details
Home Type
- Single Family
Est. Annual Taxes
- $1,345
Year Built
- Built in 1980
Parking
- 2 Car Attached Garage
Home Design
- Traditional Architecture
- Brick Exterior Construction
- Slab Foundation
- Composition Roof
Interior Spaces
- 1,500 Sq Ft Home
- 1-Story Property
- Cathedral Ceiling
- Fireplace With Gas Starter
- Window Treatments
- Laundry in Utility Room
Kitchen
- Eat-In Kitchen
- Microwave
- Dishwasher
- Disposal
Flooring
- Carpet
- Ceramic Tile
Bedrooms and Bathrooms
- 3 Bedrooms
- Walk-In Closet
- 2 Full Bathrooms
Schools
- Bossier Isd Schools Elementary School
- Bossier Isd Schools High School
Additional Features
- Covered Patio or Porch
- 9,670 Sq Ft Lot
- Central Heating and Cooling System
Community Details
- Dogwood Park Sub Subdivision
Listing and Financial Details
- Tax Lot 41
- Assessor Parcel Number 104354
Map
Home Values in the Area
Average Home Value in this Area
Tax History
| Year | Tax Paid | Tax Assessment Tax Assessment Total Assessment is a certain percentage of the fair market value that is determined by local assessors to be the total taxable value of land and additions on the property. | Land | Improvement |
|---|---|---|---|---|
| 2024 | $1,345 | $18,907 | $3,000 | $15,907 |
| 2023 | $1,920 | $15,202 | $2,050 | $13,152 |
| 2022 | $1,910 | $15,202 | $2,050 | $13,152 |
| 2021 | $986 | $15,202 | $2,050 | $13,152 |
| 2020 | $986 | $15,202 | $2,050 | $13,152 |
| 2019 | $1,056 | $15,675 | $2,050 | $13,625 |
| 2018 | $1,056 | $15,675 | $2,050 | $13,625 |
| 2017 | $628 | $12,300 | $2,050 | $10,250 |
| 2016 | $628 | $12,300 | $2,050 | $10,250 |
| 2015 | $616 | $12,490 | $2,050 | $10,440 |
| 2014 | $615 | $12,490 | $2,050 | $10,440 |
Property History
| Date | Event | Price | Change | Sq Ft Price |
|---|---|---|---|---|
| 08/22/2025 08/22/25 | Pending | -- | -- | -- |
| 07/28/2025 07/28/25 | Price Changed | $219,500 | -0.2% | $146 / Sq Ft |
| 06/30/2025 06/30/25 | Price Changed | $219,900 | -2.3% | $147 / Sq Ft |
| 06/10/2025 06/10/25 | For Sale | $225,000 | +28.6% | $150 / Sq Ft |
| 09/30/2021 09/30/21 | Sold | -- | -- | -- |
| 09/03/2021 09/03/21 | Pending | -- | -- | -- |
| 09/01/2021 09/01/21 | For Sale | $175,000 | +9.4% | $117 / Sq Ft |
| 08/21/2017 08/21/17 | Sold | -- | -- | -- |
| 07/12/2017 07/12/17 | Pending | -- | -- | -- |
| 06/26/2017 06/26/17 | For Sale | $160,000 | -- | $110 / Sq Ft |
Purchase History
| Date | Type | Sale Price | Title Company |
|---|---|---|---|
| Deed | $185,000 | None Available | |
| Cash Sale Deed | $160,000 | Commonwealth Land Title | |
| Deed | -- | None Available |
Mortgage History
| Date | Status | Loan Amount | Loan Type |
|---|---|---|---|
| Open | $176,226 | Stand Alone Refi Refinance Of Original Loan | |
| Previous Owner | $157,102 | FHA | |
| Previous Owner | $152,000 | New Conventional |
Source: North Texas Real Estate Information Systems (NTREIS)
MLS Number: 20965193
APN: 104354
- 3118 Woodhue Cir
- 2903 Loriwood Dr
- 8701 Dogwood Trail
- 0 Dogwood Trail Unit 21053494
- 1904 Wildwood Dr
- 8615 Hollow Bluff Dr
- 8503 Hollow Bluff Dr
- 3410 Woodvine Cir
- 138 Satinwood Cir
- 3406 Heatherbrook Dr
- 322 Blue Fox Cir
- 3609 Willow Wisp Cir
- 8808 Hollow Bluff Dr
- 8610 Woodfox Cir
- 8 Sterling Ranch Rd N
- 2624 Southcrest Dr
- 111 Red Fox Cir
- 113 Red Fox Cir
- 168 Dogwood Ln S
- 8044 Fernwood Cir






