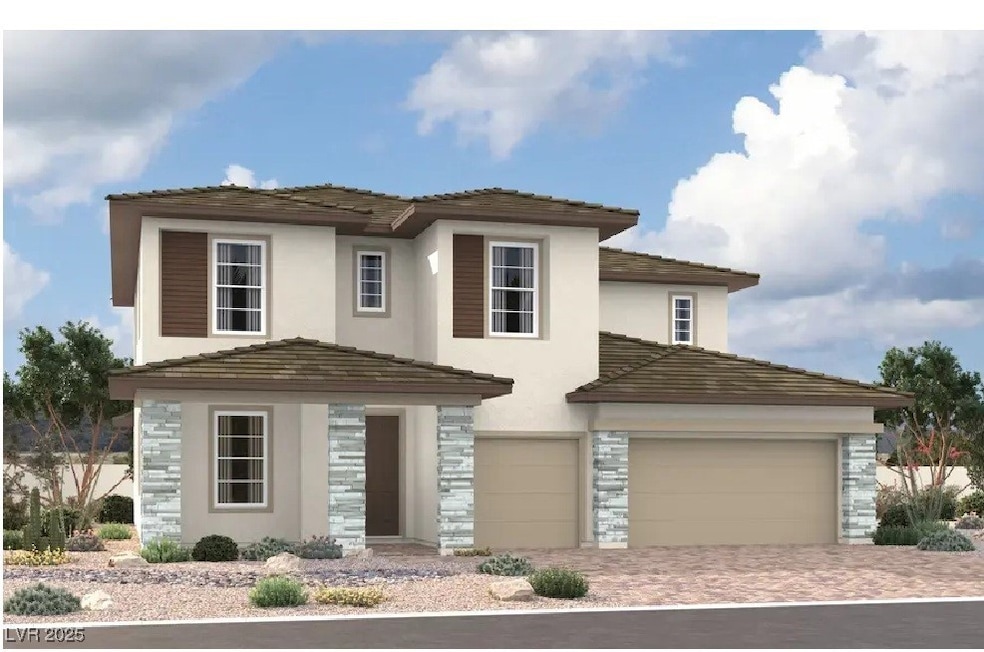8518 Brian Strange Ct Las Vegas, NV 89113
Coronado Ranch NeighborhoodEstimated payment $5,221/month
Highlights
- New Construction
- Mud Room
- Electric Vehicle Charging Station
- Main Floor Bedroom
- Covered Patio or Porch
- Double Oven
About This Home
Brand New Richmond American Designer Home* Features include- 9' ceilings w/8' doors throughout, first-floor bedroom w/full bath, loft, morning room, covered patio w/center-meet sliding doors, 8' garage door, deluxe primary bath, tile surrounds at tubs/showers, Smart wifi programmable thermostat, electric car charger prewire, soft water loop, BBQ stub, Professional kitchen config. w/GE Monogram stainless-steel appliance pkg., Pro Signature maple cabinets w/slate finish, soft-close feature, 42" kitchen uppers, and door hardware; upgraded quartz countertops throughout, waterfall kitchen island, tile backsplash at kitchen, upgraded stainless-steel kitchen sink and faucet, pot filler at sink, wet bar at butler's pantry, mud room cabinets, add'l. ceiling fan prewires and lighting, upgraded stainless-steel bath faucets and accessories, upgraded flooring throughout; black iron stair rails, two-tone interior paint, upgraded interior trim pkg., laundry sink and cabinets, video doorbell, + more!
Listing Agent
Real Estate Consultants of Nv Brokerage Phone: 702-596-2040 License #B.0025237 Listed on: 10/04/2025
Home Details
Home Type
- Single Family
Est. Annual Taxes
- $1,693
Year Built
- Built in 2025 | New Construction
Lot Details
- 6,970 Sq Ft Lot
- South Facing Home
- Back Yard Fenced
- Block Wall Fence
- Desert Landscape
HOA Fees
- $94 Monthly HOA Fees
Parking
- 3 Car Attached Garage
- Inside Entrance
Home Design
- Frame Construction
- Pitched Roof
- Tile Roof
- Stucco
Interior Spaces
- 3,680 Sq Ft Home
- 2-Story Property
- Double Pane Windows
- Mud Room
Kitchen
- Double Oven
- Built-In Electric Oven
- Gas Cooktop
- Microwave
- Dishwasher
- Disposal
Flooring
- Carpet
- Ceramic Tile
Bedrooms and Bathrooms
- 5 Bedrooms
- Main Floor Bedroom
- 4 Full Bathrooms
Laundry
- Laundry Room
- Laundry on main level
- Sink Near Laundry
- Laundry Cabinets
- Gas Dryer Hookup
Eco-Friendly Details
- Energy-Efficient Windows with Low Emissivity
Outdoor Features
- Covered Patio or Porch
- Outdoor Grill
Schools
- Snyder Elementary School
- Canarelli Lawrence & Heidi Middle School
- Sierra Vista High School
Utilities
- Central Heating and Cooling System
- Heating System Uses Gas
- Programmable Thermostat
- Underground Utilities
- Tankless Water Heater
Community Details
- Association fees include management
- Thoroughbred Mgmt Association, Phone Number (702) 515-2042
- Built by Richmond
- Pebble Durango Subdivision, Dillon II Floorplan
- The community has rules related to covenants, conditions, and restrictions
- Electric Vehicle Charging Station
Map
Home Values in the Area
Average Home Value in this Area
Property History
| Date | Event | Price | List to Sale | Price per Sq Ft | Prior Sale |
|---|---|---|---|---|---|
| 11/19/2025 11/19/25 | Sold | $945,950 | 0.0% | $257 / Sq Ft | View Prior Sale |
| 11/17/2025 11/17/25 | Off Market | $945,950 | -- | -- | |
| 11/02/2025 11/02/25 | Price Changed | $945,950 | -2.0% | $257 / Sq Ft | |
| 10/29/2025 10/29/25 | Price Changed | $964,950 | -1.0% | $262 / Sq Ft | |
| 10/03/2025 10/03/25 | Price Changed | $974,479 | -2.0% | $265 / Sq Ft | |
| 07/22/2025 07/22/25 | For Sale | $994,479 | -- | $270 / Sq Ft |
Source: Las Vegas REALTORS®
MLS Number: 2725705
- 8508 Brian Strange Ct
- 0 W Pebble Rd Unit 2649812
- 0 W Pebble Rd Unit 2726014
- 8584 Garnet Lake Ave
- Dayton Plan at Silver Bow
- Dillon II Plan at Silver Bow
- Paxton Plan at Silver Bow
- 8727 Rogue River Ct
- 8985 S Durango Dr Unit 2099
- 8985 S Durango Dr Unit 1162
- 8985 S Durango Dr Unit 2094
- 8985 S Durango Dr Unit 1034
- 8985 S Durango Dr Unit 2043
- 8985 S Durango Dr Unit 2164
- 8940 Gagnier Blvd
- Residence 2114 Plan at Ironwood
- Residence 2001 Plan at Ironwood
- Residence 1859 Plan at Ironwood
- Residence 1684 Plan at Ironwood
- 8474 Balfour Meadows Ave
- 8797 Pinley Spring St
- 8661 Senna Ave
- 8985 S Durango Dr Unit 1133
- 8985 S Durango Dr Unit 2014
- 8985 S Durango Dr Unit 1028
- 8985 S Durango Dr Unit 1132
- 8985 S Durango Dr Unit 2056
- 8985 S Durango Dr Unit 1087
- 8985 S Durango Dr Unit 1080
- 8985 S Durango Dr Unit 2073
- 8985 S Durango Dr Unit 2189
- 8985 S Durango Dr Unit 1074
- 8985 S Durango Dr Unit 2094
- 8736 Victoria Park St
- 8472 W Agate Ave
- 8930 Partridge Hill St
- 8687 Tara Hill Ave
- 8714 Salvestrin Point Ave
- 9088 Mount Wilson St
- 9123 Mount Wilson St

