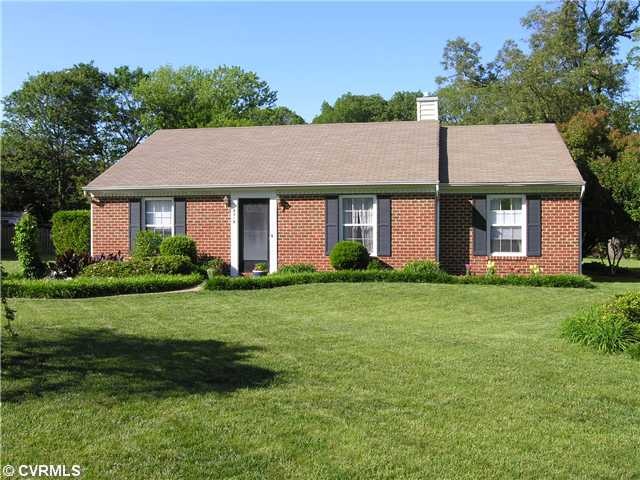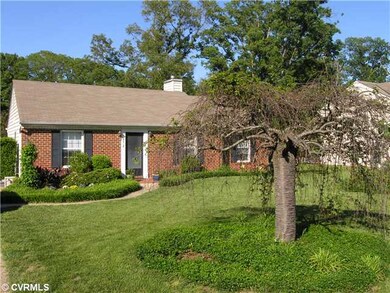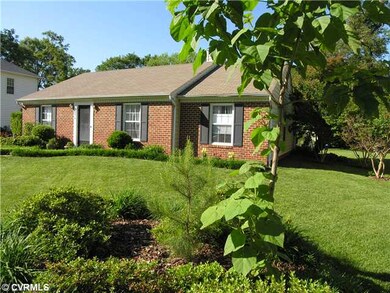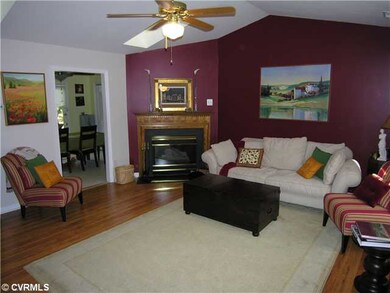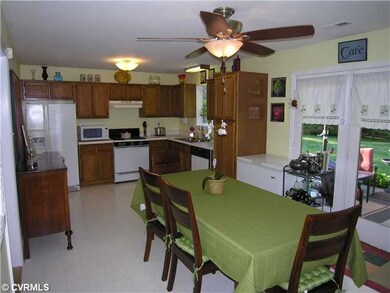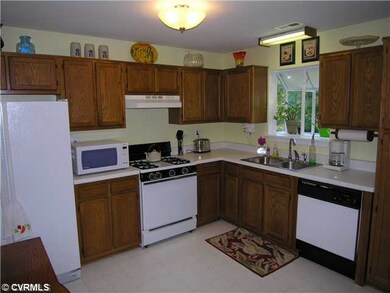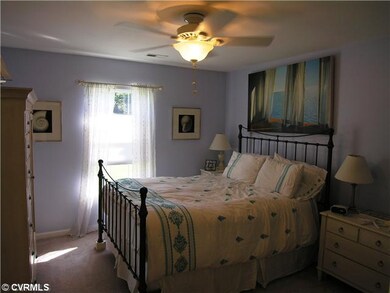
8518 Lansdowne Rd Henrico, VA 23229
Regency NeighborhoodHighlights
- Ceramic Tile Flooring
- Tucker High School Rated A-
- Forced Air Heating and Cooling System
About This Home
As of September 2021Gorgeous newer style brick front ranch with vinyl siding & a beautiful front & backyard - Great Curb Appeal! Large open Family rm w/vaulted ceiling, 2 skylights, pretty laminate wd flrs & gas fp. This is really a nice room! Large eat-in kitchen w/lots of cabinet space & room for large kitchen table & extra furniture. Charming Master Bdrm w/custom blinds, celing fan & attached master bath w/newer ceramic tile flr & oversized vanity. 2 additional good size Bdrms. Remodeled hall full bath w/newer ceramic tile & upgraded fixtures. AuqaTherm gas heat, rapid recovery gas hot water tank & C/A. Beautiful front & rear yard...very nicely landscaped, large .3 acre lot, attached & detached sheds, wonderful outdoor patio, aggregate drive & front walk. Excellent location - quick & easy access to 64
Last Agent to Sell the Property
Shaheen Ruth Martin & Fonville License #0225038272 Listed on: 05/11/2012

Home Details
Home Type
- Single Family
Est. Annual Taxes
- $2,557
Year Built
- 1994
Home Design
- Composition Roof
Flooring
- Partially Carpeted
- Laminate
- Ceramic Tile
Bedrooms and Bathrooms
- 3 Bedrooms
- 2 Full Bathrooms
Additional Features
- Property has 1 Level
- Forced Air Heating and Cooling System
Listing and Financial Details
- Assessor Parcel Number 756-751-5749
Ownership History
Purchase Details
Home Financials for this Owner
Home Financials are based on the most recent Mortgage that was taken out on this home.Purchase Details
Home Financials for this Owner
Home Financials are based on the most recent Mortgage that was taken out on this home.Purchase Details
Home Financials for this Owner
Home Financials are based on the most recent Mortgage that was taken out on this home.Similar Homes in Henrico, VA
Home Values in the Area
Average Home Value in this Area
Purchase History
| Date | Type | Sale Price | Title Company |
|---|---|---|---|
| Warranty Deed | $286,000 | Attorney | |
| Warranty Deed | $165,000 | -- | |
| Warranty Deed | $118,000 | -- |
Mortgage History
| Date | Status | Loan Amount | Loan Type |
|---|---|---|---|
| Open | $60,000 | New Conventional | |
| Previous Owner | $132,000 | New Conventional | |
| Previous Owner | $88,500 | New Conventional |
Property History
| Date | Event | Price | Change | Sq Ft Price |
|---|---|---|---|---|
| 09/24/2021 09/24/21 | Sold | $286,000 | +4.0% | $237 / Sq Ft |
| 08/15/2021 08/15/21 | Pending | -- | -- | -- |
| 08/08/2021 08/08/21 | For Sale | $275,000 | +66.7% | $228 / Sq Ft |
| 07/26/2012 07/26/12 | Sold | $165,000 | 0.0% | $137 / Sq Ft |
| 05/14/2012 05/14/12 | Pending | -- | -- | -- |
| 05/11/2012 05/11/12 | For Sale | $165,000 | -- | $137 / Sq Ft |
Tax History Compared to Growth
Tax History
| Year | Tax Paid | Tax Assessment Tax Assessment Total Assessment is a certain percentage of the fair market value that is determined by local assessors to be the total taxable value of land and additions on the property. | Land | Improvement |
|---|---|---|---|---|
| 2025 | $2,557 | $280,700 | $75,000 | $205,700 |
| 2024 | $2,557 | $270,100 | $70,000 | $200,100 |
| 2023 | $2,296 | $270,100 | $70,000 | $200,100 |
| 2022 | $2,049 | $241,100 | $64,000 | $177,100 |
| 2021 | $1,968 | $209,400 | $54,000 | $155,400 |
| 2020 | $1,822 | $209,400 | $54,000 | $155,400 |
| 2019 | $1,693 | $194,600 | $54,000 | $140,600 |
| 2018 | $1,670 | $191,900 | $54,000 | $137,900 |
| 2017 | $1,570 | $180,500 | $48,000 | $132,500 |
| 2016 | $1,523 | $175,100 | $48,000 | $127,100 |
| 2015 | $1,453 | $167,000 | $44,000 | $123,000 |
| 2014 | $1,453 | $167,000 | $44,000 | $123,000 |
Agents Affiliated with this Home
-

Seller's Agent in 2021
Susan Fisher
Long & Foster
(804) 338-3378
1 in this area
58 Total Sales
-

Buyer's Agent in 2021
Catherine Willis
Linchpin Real Estate Group LLC
(804) 338-5397
2 in this area
192 Total Sales
-

Seller's Agent in 2012
Bill LaFratta
Shaheen Ruth Martin & Fonville
(804) 839-5500
2 in this area
82 Total Sales
-
S
Buyer's Agent in 2012
Susan Wingo
Weichert Corporate
23 Total Sales
Map
Source: Central Virginia Regional MLS
MLS Number: 1212483
APN: 756-751-5749
- 8701 Basswood Rd
- 8302 Bronwood Rd
- 8803 Basswood Rd
- 8402 Kalb Rd
- 8423 Kalb Rd
- 8409 Marroit Rd
- 2419 Fon Du Lac Rd
- 2411 Colwyn Rd
- 1908 Windsordale Dr
- 2810 Queensland Dr
- 3003 Dancer Rd
- 2009 Fon Du Lac Rd
- 9201 Claymont Dr
- 2301 Homeview Dr
- 2207 Marroit Rd
- 8409 Zell Ln
- 8404 Pamela Dr
- 1724 Villageway Dr
- 2210 Skipwith Rd
- 9503 Ridgefield Rd
