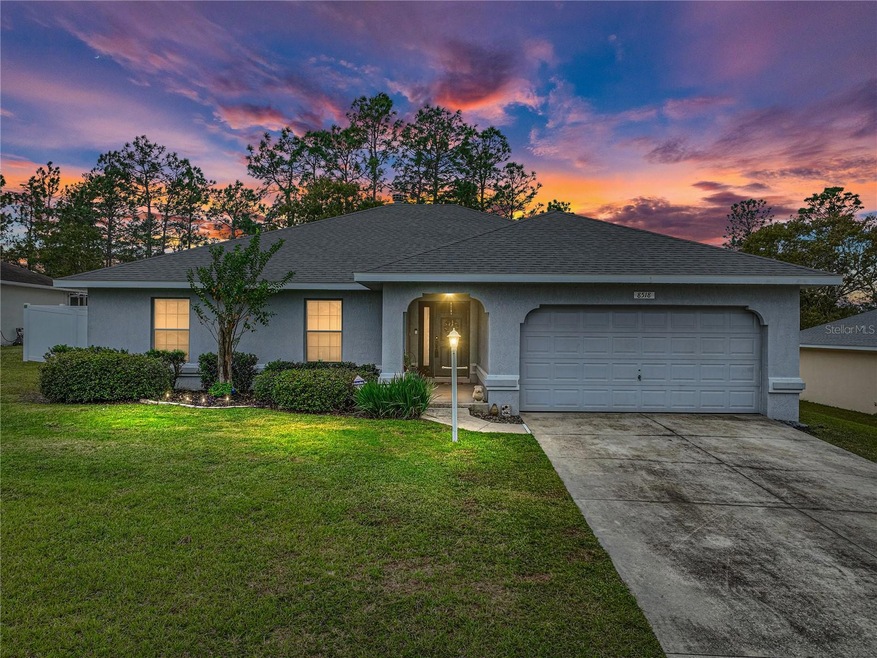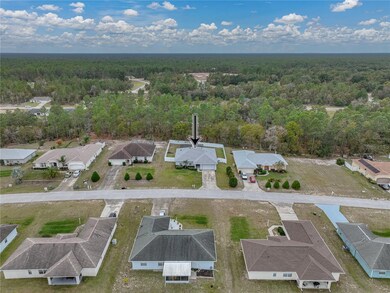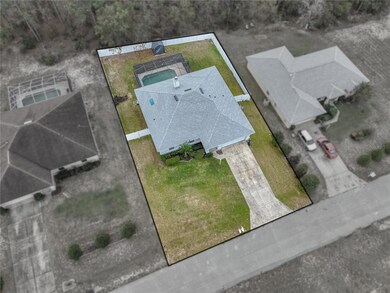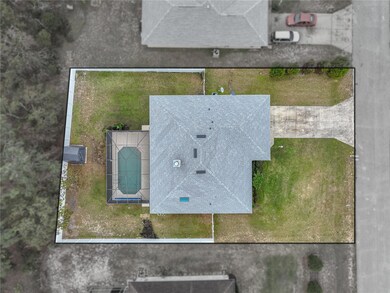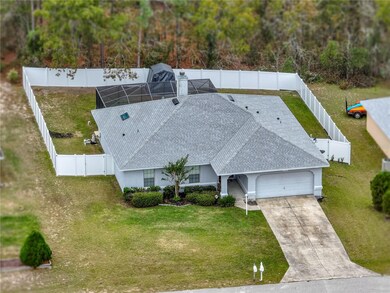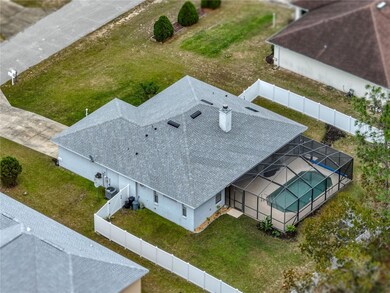
Highlights
- Screened Pool
- Open Floorplan
- Wood Flooring
- View of Trees or Woods
- Family Room with Fireplace
- Mature Landscaping
About This Home
As of March 2024Price Improvement!! Move-in ready, 3 bedroom, 2 bath, 2 car garage pool home with a new roof and no rear
neighbors! Lovely mature landscaping welcomes you into the home with a sprawling, flexible,
functional floor plan. The combined formal living and dining room overlook the pool through
sliding doors. Wood flooring and a double-sided fireplace provide a natural flow from the living
room into the family room. Perfect for entertaining and hosting gatherings, the kitchen features
breakfast bar seating, abundant cabinet storage, a four-piece stainless steel appliance
package, and easy access to all main living areas. The primary suite is split away from the
other bedrooms for privacy and offers a walk-in closet and an ensuite bathroom with dual
sinks, a walk-in shower, and an extra storage cabinet. Bedrooms 2 and 3 are generously sized
and adjacent to the home's second full bathroom. Relax and unwind poolside or enjoy the lush,
privacy-fenced backyard; the possibilities here are endless! Call us today for more information
about this beautiful home in a desirable Marion Oaks neighborhood, close to local shopping,
restaurants, major highways, entertainment, and more.
Last Agent to Sell the Property
KING & ASSOCIATES REAL ESTATE LLC Brokerage Phone: 352-458-0291 License #3382548 Listed on: 11/20/2023

Last Buyer's Agent
Lakesha Johnson
REDFIN CORPORATION License #3422736

Home Details
Home Type
- Single Family
Est. Annual Taxes
- $3,193
Year Built
- Built in 2006
Lot Details
- 10,454 Sq Ft Lot
- Lot Dimensions are 85x125
- Northeast Facing Home
- Vinyl Fence
- Mature Landscaping
- Oversized Lot
- Landscaped with Trees
- Property is zoned R1
HOA Fees
- $8 Monthly HOA Fees
Parking
- 2 Car Attached Garage
Home Design
- Slab Foundation
- Shingle Roof
- Block Exterior
- Stucco
Interior Spaces
- 1,780 Sq Ft Home
- 1-Story Property
- Open Floorplan
- Ceiling Fan
- Skylights
- Sliding Doors
- Family Room with Fireplace
- Family Room Off Kitchen
- Living Room with Fireplace
- Inside Utility
- Views of Woods
Kitchen
- Eat-In Kitchen
- Range
- Microwave
- Dishwasher
Flooring
- Wood
- Tile
Bedrooms and Bathrooms
- 3 Bedrooms
- Split Bedroom Floorplan
- Walk-In Closet
- 2 Full Bathrooms
Laundry
- Laundry Room
- Dryer
- Washer
Pool
- Screened Pool
- In Ground Pool
- Gunite Pool
- Fence Around Pool
Outdoor Features
- Covered patio or porch
Schools
- Marion Oaks Elementary School
- Horizon Academy/Mar Oaks Middle School
- Dunnellon High School
Utilities
- Central Heating and Cooling System
- Heat Pump System
- Water Filtration System
- Septic Tank
Listing and Financial Details
- Visit Down Payment Resource Website
- Legal Lot and Block 9 / 1416
- Assessor Parcel Number 8012-1416-09
Community Details
Overview
- Joab Williams Association, Phone Number (352) 433-3538
- Marion Oaks Un 12 Subdivision
Recreation
- Community Playground
Ownership History
Purchase Details
Home Financials for this Owner
Home Financials are based on the most recent Mortgage that was taken out on this home.Purchase Details
Home Financials for this Owner
Home Financials are based on the most recent Mortgage that was taken out on this home.Purchase Details
Home Financials for this Owner
Home Financials are based on the most recent Mortgage that was taken out on this home.Similar Homes in the area
Home Values in the Area
Average Home Value in this Area
Purchase History
| Date | Type | Sale Price | Title Company |
|---|---|---|---|
| Warranty Deed | $318,000 | Larkin & Larkin Title | |
| Warranty Deed | $305,000 | Sunbelt Title | |
| Warranty Deed | $305,000 | Sunbelt Title | |
| Warranty Deed | $180,000 | Five Points Title Svcs Co |
Mortgage History
| Date | Status | Loan Amount | Loan Type |
|---|---|---|---|
| Open | $235,000 | New Conventional | |
| Previous Owner | $244,000 | New Conventional | |
| Previous Owner | $176,739 | FHA |
Property History
| Date | Event | Price | Change | Sq Ft Price |
|---|---|---|---|---|
| 03/08/2024 03/08/24 | Sold | $318,000 | +1.0% | $179 / Sq Ft |
| 02/05/2024 02/05/24 | Pending | -- | -- | -- |
| 01/09/2024 01/09/24 | Price Changed | $314,900 | -3.1% | $177 / Sq Ft |
| 11/20/2023 11/20/23 | For Sale | $324,900 | +6.5% | $183 / Sq Ft |
| 08/26/2022 08/26/22 | Sold | $305,000 | +1.8% | $171 / Sq Ft |
| 08/01/2022 08/01/22 | Pending | -- | -- | -- |
| 07/18/2022 07/18/22 | For Sale | $299,500 | +66.4% | $168 / Sq Ft |
| 03/07/2022 03/07/22 | Off Market | $180,000 | -- | -- |
| 12/27/2018 12/27/18 | Sold | $180,000 | -8.6% | $101 / Sq Ft |
| 11/15/2018 11/15/18 | Pending | -- | -- | -- |
| 09/05/2018 09/05/18 | For Sale | $197,000 | -- | $111 / Sq Ft |
Tax History Compared to Growth
Tax History
| Year | Tax Paid | Tax Assessment Tax Assessment Total Assessment is a certain percentage of the fair market value that is determined by local assessors to be the total taxable value of land and additions on the property. | Land | Improvement |
|---|---|---|---|---|
| 2023 | $3,330 | $214,587 | $20,500 | $194,087 |
| 2022 | $3,193 | $154,355 | $0 | $0 |
| 2021 | $2,827 | $140,323 | $5,100 | $135,223 |
| 2020 | $2,770 | $136,011 | $4,800 | $131,211 |
| 2019 | $3,001 | $147,706 | $5,350 | $142,356 |
| 2018 | $2,331 | $117,325 | $5,050 | $112,275 |
| 2017 | $2,122 | $101,792 | $3,100 | $98,692 |
| 2016 | $2,070 | $98,405 | $0 | $0 |
| 2015 | $1,974 | $89,459 | $0 | $0 |
| 2014 | $1,721 | $81,326 | $0 | $0 |
Agents Affiliated with this Home
-

Seller's Agent in 2024
Robyn Crist
King & Associates, LLC
(813) 376-3743
2 in this area
117 Total Sales
-
L
Buyer's Agent in 2024
Lakesha Johnson
REDFIN CORPORATION
-

Seller's Agent in 2022
Kevin Combs
RE/MAX
(352) 390-4906
5 in this area
101 Total Sales
-

Seller's Agent in 2018
Blanky Marquez-Bradshaw
JACKIE GUELDE REALTY INC.
(407) 832-2012
1 in this area
10 Total Sales
-

Buyer's Agent in 2018
Luis Lopez
OCALA REALTY WORLD LLC
(352) 789-6746
20 in this area
85 Total Sales
Map
Source: Stellar MLS
MLS Number: T3487299
APN: 8012-1416-09
- 8509 SW 136th Loop
- 8414 SW 136th Place
- 8386 SW 136th Place
- 8457 SW 138th Place
- 0 SW 136th St
- 4711 SW 136th Place
- 8490 SW 133rd Lane Rd
- 8628 SW 133rd Lane Rd
- 8730 SW 139th Place Rd
- 8873 SW 139th Place Rd
- 0 SW 81st Cir Unit MFRO6264047
- 0 SW 135 Loop Unit MFRG5100103
- 0 SW 135th Loop
- 8272 SW 139th St
- 13405 SW 86th Ave
- 0 SW 139th Place Rd Unit MFRO6286757
- 8695 SW 133rd Lane Rd
- TBD SW 139th Lane Rd
- 8585 SW 139th Lane Rd
- 8182 SW 135th Street Rd
