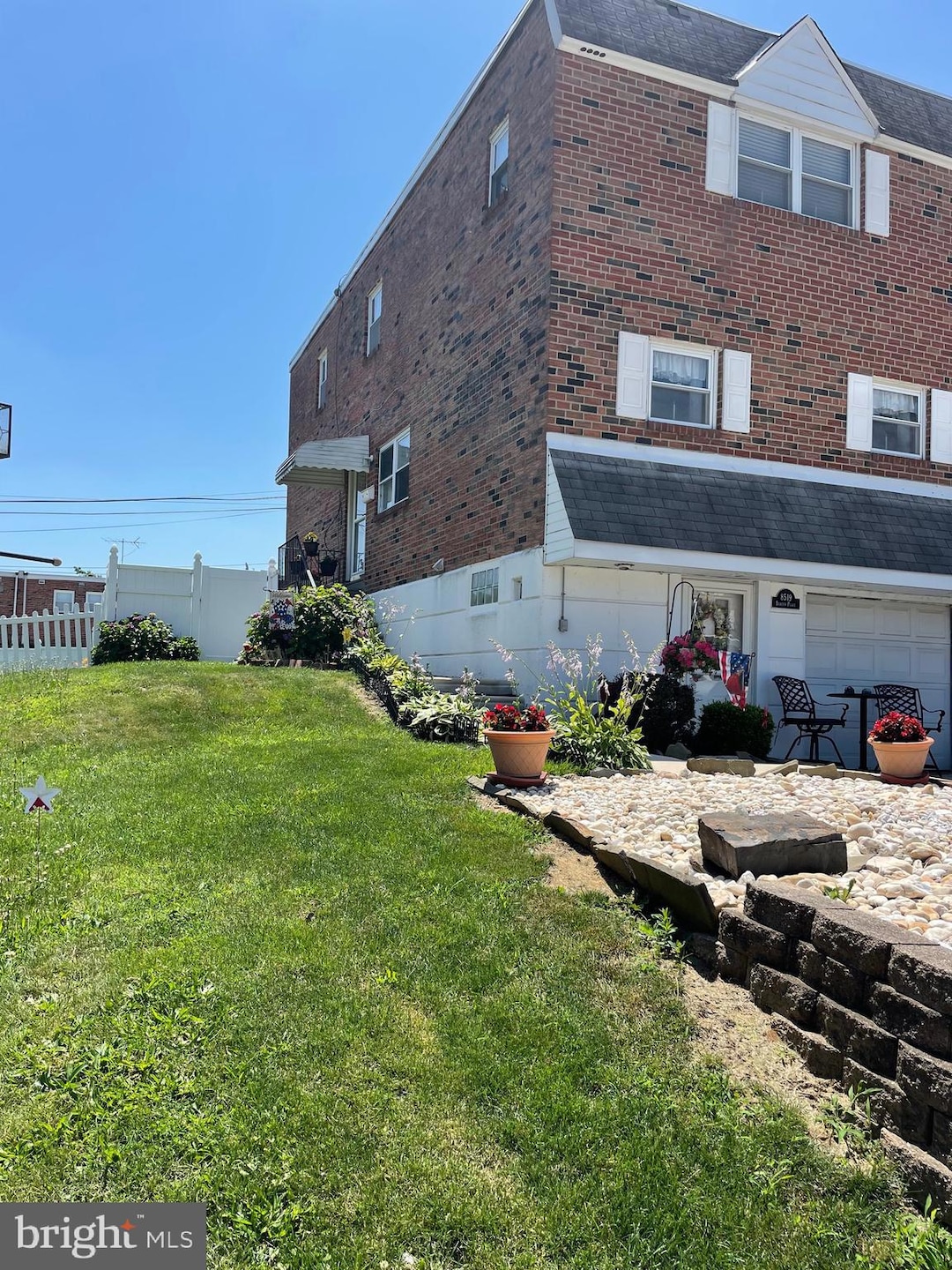
8519 Bergen Place Philadelphia, PA 19111
Fox Chase NeighborhoodEstimated payment $2,506/month
Highlights
- Popular Property
- No HOA
- Forced Air Heating and Cooling System
- Straight Thru Architecture
- 1 Car Direct Access Garage
About This Home
This most desirable Montclair brick twin is a 4 bedroom, 2.5 bath house situated in a cul-de-sac neighborhood. The detailed landscaping gives this property beautiful curb appeal. You enter the side main entrance to a bright foyer with a mirrored coat closet, and large living room. The first floor boasts an open floor plan with the formal dining room and eat-in kitchen. Kitchen features plenty of cabinet (36” cabinets) and counter space, including a breakfast bar, Bosch dishwasher and tile floor. A powder room completes this level. The second level opens to a wide hallway, including a shelved mirrored closet and full bathroom. The spacious main bedroom has a full bathroom, lighted vanity and large walk-in closet. This level is complete with 3 additional bedrooms. The lower level (basement) is partially finished as a family room with tweed carpet and glass French doors opening to a cement patio and deep backyard with 2 sheds. The remaining part of the basement is a laundry room with a Samsung washer, LQ dryer and utility sink. And a large storage closet. The basement has an exterior door opening to the front driveway. The 1 car attached garage has interior access to the basement. New roof (August, 2025) Newer heater/air conditioner/hot water heater (2/2020). Schedule your appointment and make this house your next home!
Townhouse Details
Home Type
- Townhome
Est. Annual Taxes
- $5,233
Year Built
- Built in 1967
Lot Details
- 4,192 Sq Ft Lot
- Lot Dimensions are 32.00 x 131.00
Parking
- 1 Car Direct Access Garage
- 2 Driveway Spaces
- Alley Access
Home Design
- Semi-Detached or Twin Home
- Straight Thru Architecture
- Brick Foundation
- Masonry
Interior Spaces
- 1,742 Sq Ft Home
- Property has 2 Levels
- Basement
- Front Basement Entry
Bedrooms and Bathrooms
- 4 Bedrooms
Schools
- George Washington High School
Utilities
- Forced Air Heating and Cooling System
- Natural Gas Water Heater
Community Details
- No Home Owners Association
- Fox Chase Subdivision
Listing and Financial Details
- Tax Lot 155
- Assessor Parcel Number 632273000
Map
Home Values in the Area
Average Home Value in this Area
Tax History
| Year | Tax Paid | Tax Assessment Tax Assessment Total Assessment is a certain percentage of the fair market value that is determined by local assessors to be the total taxable value of land and additions on the property. | Land | Improvement |
|---|---|---|---|---|
| 2025 | $4,211 | $373,900 | $74,780 | $299,120 |
| 2024 | $4,211 | $373,900 | $74,780 | $299,120 |
| 2023 | $4,211 | $300,800 | $60,160 | $240,640 |
| 2022 | $3,581 | $255,800 | $60,160 | $195,640 |
| 2021 | $3,712 | $0 | $0 | $0 |
| 2020 | $3,712 | $0 | $0 | $0 |
| 2019 | $3,379 | $0 | $0 | $0 |
| 2018 | $2,662 | $0 | $0 | $0 |
| 2017 | $3,082 | $0 | $0 | $0 |
| 2016 | $2,662 | $0 | $0 | $0 |
| 2015 | $2,549 | $0 | $0 | $0 |
| 2014 | -- | $220,200 | $78,390 | $141,810 |
| 2012 | -- | $29,920 | $4,901 | $25,019 |
Property History
| Date | Event | Price | Change | Sq Ft Price |
|---|---|---|---|---|
| 08/22/2025 08/22/25 | For Sale | $379,900 | -- | $218 / Sq Ft |
Purchase History
| Date | Type | Sale Price | Title Company |
|---|---|---|---|
| Deed | $265,000 | None Available | |
| Deed | $122,000 | -- |
Mortgage History
| Date | Status | Loan Amount | Loan Type |
|---|---|---|---|
| Closed | $10,000 | Stand Alone Second | |
| Closed | $188,000 | Stand Alone Second | |
| Closed | $20,000 | Stand Alone Second | |
| Closed | $160,000 | Fannie Mae Freddie Mac |
Similar Homes in Philadelphia, PA
Source: Bright MLS
MLS Number: PAPH2528952
APN: 632273000
- 8517 Bergen Terrace
- 731 Arnold St
- 724 Susquehanna Rd
- 8411 Strahle Terrace
- 700 Strahle St
- 8237 Verree Rd
- 200 Ernest Way Unit 248
- 1147 Tabor Plaza
- 8305 Ridgeway St
- 8101 Verree Rd
- 528 Hoffnagle St
- 1125 Solly Ave
- 1132 Solly Ave
- 1116 Solly Ave
- 814 Stanwood St
- 710 Stanwood St
- 825 Rhawn St
- 8450 Pine Rd
- 804 Rhawn St
- 1 Shady Ln
- 8514 Verree Rd Unit 2
- 8529 Rising Sun Ave Unit 2
- 8420 Bridle Rd
- 8526 Alicia St
- 920 Emerson St
- 825 Solly Ave Unit 2ND FLR.
- 509 Solly Ave
- 830 Fuller St Unit 830 fullee st, apartment 2
- 415 Solly Ave
- 328 Hoffnagle St Unit 2
- 310 Hoffnagle St Unit 1st Floor
- 1201-1249 Rhawn St
- 8049 Pine Rd
- 8022 2ND FLOOR Pine Rd
- 8022 3RD FLOOR Pine Rd
- 119 Robbins Ave
- 1600 Fox Chase Rd
- 320 Loney St
- 7801 Hasbrook Ave Unit 2
- 1625-1635 Hoffnagle St






