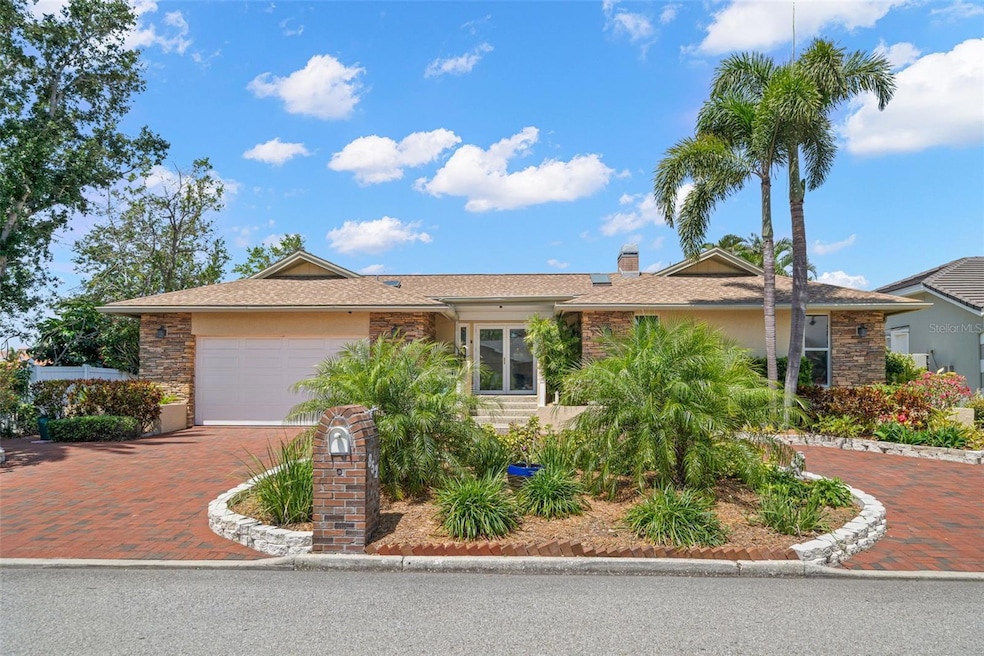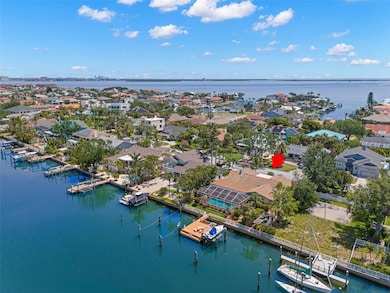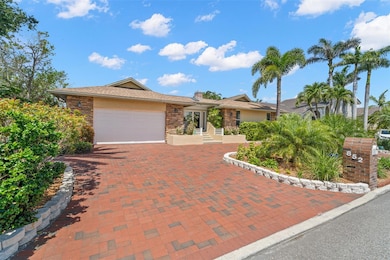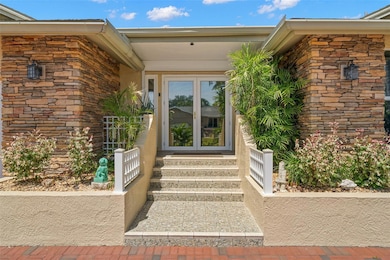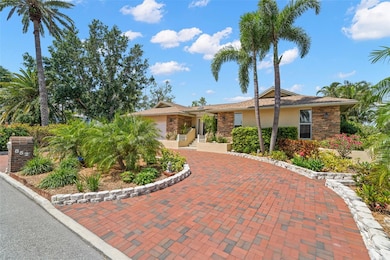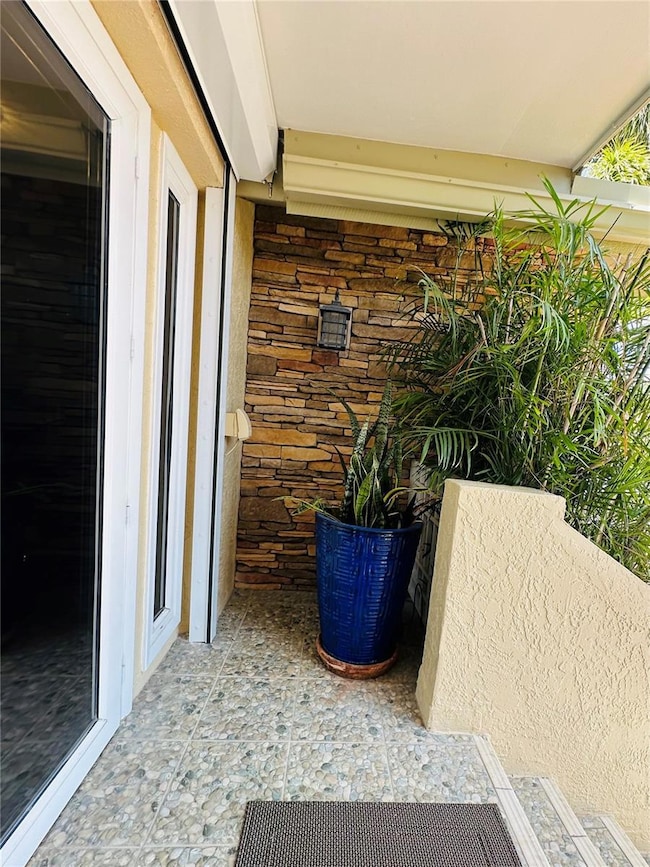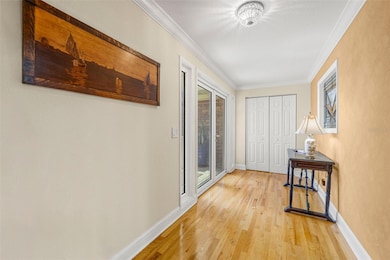852 3rd Ave S Tierra Verde, FL 33715
Estimated payment $9,132/month
Highlights
- 80 Feet of Salt Water Canal Waterfront
- Water access To Gulf or Ocean
- Screened Pool
- Dock has access to electricity and water
- Boat Lift
- Fish Cleaning Station
About This Home
This meticulously maintained, custom-built single-level home in the highly desirable Sands Point neighborhood of Tierra Verde exemplifies the pinnacle of Florida waterfront living, enveloped by mature landscaping and combining luxury, comfort, and security in one elevated residence. Demonstrating exceptional resilience, the house was undamaged by the hurricanes of 2024, withstanding both flood and wind without incident—a true testament to its robust, superior construction. Wake each day to tranquil water views, savor your morning coffee on the patio, and enjoy the ease of having your boat moored just steps away on a protected canal that leads swiftly to the open waters of Tampa Bay and the Gulf of Mexico. Unmatched in location and amenities, the home offers 80 feet of unobstructed waterfront with sunset vistas, a boater-friendly dock that fits a 55-foot yacht and a 10,000-pound lift for a 30-foot vessel, plus essential utilities and direct water access. The quality block construction, stone facade, roll-down storm shutters, PGT WindgardTM windows, and high-and-dry single-level layout provide peace of mind through any storm, while the elegant interior features four bedrooms, three baths, oak flooring, vaulted ceilings, energy-efficient upgrades, rapid internet, skylights, and comprehensive video surveillance for added peace and modern living. The gourmet kitchen, GE Profile appliances, a breakfast nook, and a versatile table for meals or entertaining, and the primary suite delivers both luxury and comfort with water views, a walk-in closet, his and hers granite-topped vanities, and a designer shower. Designed for year-round indoor-outdoor living, the rain-protected lanai, pool, and built-in Jacuzzi provide waterfront relaxation, while an oversized two-car garage ensures ample storage for all activities. With direct access to the Pinellas Trail’s biking and walking paths, plus only minuets to the beaches of Ft. Desota and convenient proximity to St. Petersburg, Tampa, and Sarasota, this rare residence truly marries elegance, maritime charm, freedom, and the promise of unforgettable waterfront memories.
Listing Agent
SHEPPARD ASSOCIATES, LLC Brokerage Phone: 727-466-8612 License #3211673 Listed on: 04/24/2025
Open House Schedule
-
Sunday, December 14, 202512:00 to 4:00 pm12/14/2025 12:00:00 PM +00:0012/14/2025 4:00:00 PM +00:00Deep water dock for your new yachtAdd to Calendar
Home Details
Home Type
- Single Family
Est. Annual Taxes
- $10,541
Year Built
- Built in 1984
Lot Details
- 9,675 Sq Ft Lot
- Lot Dimensions are 80x120
- 80 Feet of Salt Water Canal Waterfront
- Property fronts a saltwater canal
- East Facing Home
- Dog Run
- Vinyl Fence
- Mature Landscaping
- Level Lot
- Property is zoned R-2
HOA Fees
- $20 Monthly HOA Fees
Parking
- 2 Car Garage
- Ground Level Parking
- Circular Driveway
- Deeded Parking
Property Views
- Canal
- Pool
Home Design
- Traditional Architecture
- Elevated Home
- Entry on the 1st floor
- Pillar, Post or Pier Foundation
- Block Foundation
- Shingle Roof
- Concrete Siding
- Block Exterior
- Stone Siding
Interior Spaces
- 2,651 Sq Ft Home
- Open Floorplan
- Partially Furnished
- Crown Molding
- Vaulted Ceiling
- Ceiling Fan
- Skylights
- Low Emissivity Windows
- Tinted Windows
- Shades
- Blinds
- Great Room
- Living Room with Fireplace
- Combination Dining and Living Room
- Crawl Space
Kitchen
- Breakfast Area or Nook
- Eat-In Kitchen
- Convection Oven
- Range with Range Hood
- Recirculated Exhaust Fan
- Microwave
- Dishwasher
- Solid Surface Countertops
- Disposal
Flooring
- Engineered Wood
- Carpet
- Tile
Bedrooms and Bathrooms
- 4 Bedrooms
- Primary Bedroom on Main
- Walk-In Closet
- 3 Full Bathrooms
- Soaking Tub
Laundry
- Laundry Room
- Laundry in Hall
- Dryer
- Washer
Home Security
- Closed Circuit Camera
- Hurricane or Storm Shutters
- Storm Windows
- Fire and Smoke Detector
Eco-Friendly Details
- Reclaimed Water Irrigation System
Pool
- Screened Pool
- In Ground Pool
- Heated Spa
- Gunite Pool
- Above Ground Spa
- Fence Around Pool
- Pool Deck
- Pool Sweep
- Auto Pool Cleaner
- Pool Lighting
Outdoor Features
- Water access To Gulf or Ocean
- Access To Intracoastal Waterway
- Fixed Bridges
- Access to Saltwater Canal
- Seawall
- No Wake Zone
- Boat Lift
- Dock has access to electricity and water
- Dock made with Composite Material
- Enclosed Patio or Porch
- Exterior Lighting
- Rain Gutters
- Private Mailbox
Location
- Flood Zone Lot
- Flood Insurance May Be Required
Utilities
- Zoned Heating and Cooling
- Humidity Control
- Heat Pump System
- Thermostat
- Underground Utilities
- Water Filtration System
- Electric Water Heater
- Water Softener
- Phone Available
- Cable TV Available
Listing and Financial Details
- Visit Down Payment Resource Website
- Legal Lot and Block 21 / 37
- Assessor Parcel Number 17-32-16-90828-037-0210
Community Details
Overview
- Tierra Verde Hoa/Justin Hesenius Association, Phone Number (727) 867-9362
- Tierra Verde Subdivision
- Association Owns Recreation Facilities
- The community has rules related to deed restrictions
Recreation
- Tennis Courts
- Pickleball Courts
- Recreation Facilities
- Community Playground
- Fish Cleaning Station
- Dog Park
- Trails
Map
Home Values in the Area
Average Home Value in this Area
Tax History
| Year | Tax Paid | Tax Assessment Tax Assessment Total Assessment is a certain percentage of the fair market value that is determined by local assessors to be the total taxable value of land and additions on the property. | Land | Improvement |
|---|---|---|---|---|
| 2025 | $10,980 | $722,829 | -- | -- |
| 2024 | $10,949 | $702,458 | -- | -- |
| 2023 | $10,949 | $681,998 | $0 | $0 |
| 2022 | $10,794 | $662,134 | $0 | $0 |
| 2021 | $11,015 | $642,849 | $0 | $0 |
| 2020 | $11,011 | $633,973 | $0 | $0 |
| 2019 | $10,850 | $619,719 | $0 | $0 |
| 2018 | $10,728 | $608,164 | $0 | $0 |
| 2017 | $10,664 | $595,655 | $0 | $0 |
| 2016 | $10,603 | $583,404 | $0 | $0 |
| 2015 | $10,785 | $579,349 | $0 | $0 |
| 2014 | $10,740 | $574,751 | $0 | $0 |
Property History
| Date | Event | Price | List to Sale | Price per Sq Ft |
|---|---|---|---|---|
| 11/06/2025 11/06/25 | Price Changed | $1,570,000 | -6.0% | $592 / Sq Ft |
| 09/24/2025 09/24/25 | For Sale | $1,670,000 | 0.0% | $630 / Sq Ft |
| 09/15/2025 09/15/25 | Pending | -- | -- | -- |
| 09/10/2025 09/10/25 | Price Changed | $1,670,000 | -4.5% | $630 / Sq Ft |
| 08/13/2025 08/13/25 | Price Changed | $1,749,000 | -5.4% | $660 / Sq Ft |
| 07/21/2025 07/21/25 | Price Changed | $1,849,000 | -2.6% | $697 / Sq Ft |
| 05/22/2025 05/22/25 | Price Changed | $1,899,000 | -2.6% | $716 / Sq Ft |
| 04/24/2025 04/24/25 | For Sale | $1,949,000 | -- | $735 / Sq Ft |
Purchase History
| Date | Type | Sale Price | Title Company |
|---|---|---|---|
| Warranty Deed | $730,000 | Stewart Title Of Pinellas In |
Mortgage History
| Date | Status | Loan Amount | Loan Type |
|---|---|---|---|
| Open | $584,000 | Purchase Money Mortgage |
Source: Stellar MLS
MLS Number: OM700135
APN: 17-32-16-90828-037-0210
- 854 2nd Ave S
- 903 Pinellas Bayway S Unit 302
- 841 2nd Ave S
- 1063 Pinellas Bayway S
- 1061 Pinellas Bayway S
- 1045 Pinellas Bayway S
- 751 Pinellas Bayway S Unit 208
- 745 Pinellas Bayway S Unit C302
- 745 Pinellas Bayway S Unit 207
- 1118 2nd Ave S
- 1109 Pinellas Bayway S Unit 306
- 910 Pinellas Bayway S Unit 107
- 936 Pinellas Bayway S Unit T-5
- 123 8th St E
- 1060 Pinellas Bayway S
- 719 Pinellas Bayway S Unit 203
- 719 Pinellas Bayway S Unit 311
- 1060 Pinellas Bayway S Unit 103
- 1060 Pinellas Bayway S Unit 106
- 119 8th St E
- 1045 Pinellas Bayway S
- 751 Pinellas Bayway S Unit 305
- 745 Pinellas Bayway S Unit 107
- 910 Pinellas Bayway S Unit 103
- 737 Pinellas Bayway S Unit 111
- 737 Pinellas Bayway S Unit 208
- 1125 Pinellas Bayway S Unit 304
- 131 Sands Point Dr
- 557 Pinellas Bayway S Unit 303
- 104 5th St E
- 1515 Pinellas Bayway S Unit 7
- 1515 Pinellas Bayway S Unit D42
- 1515 Pinellas Bayway S Unit 38
- 1515 Pinellas Bayway S Unit 9
- 1515 Pinellas Bayway S Unit C31
- 1515 Pinellas Bayway S Unit 29
- 1515 Pinellas Bayway S Unit A6
- 1515 Pinellas Bayway S Unit 30
- 1515 Pinellas Bayway S Unit F62
- 1515 Pinellas Bayway S Unit B17
